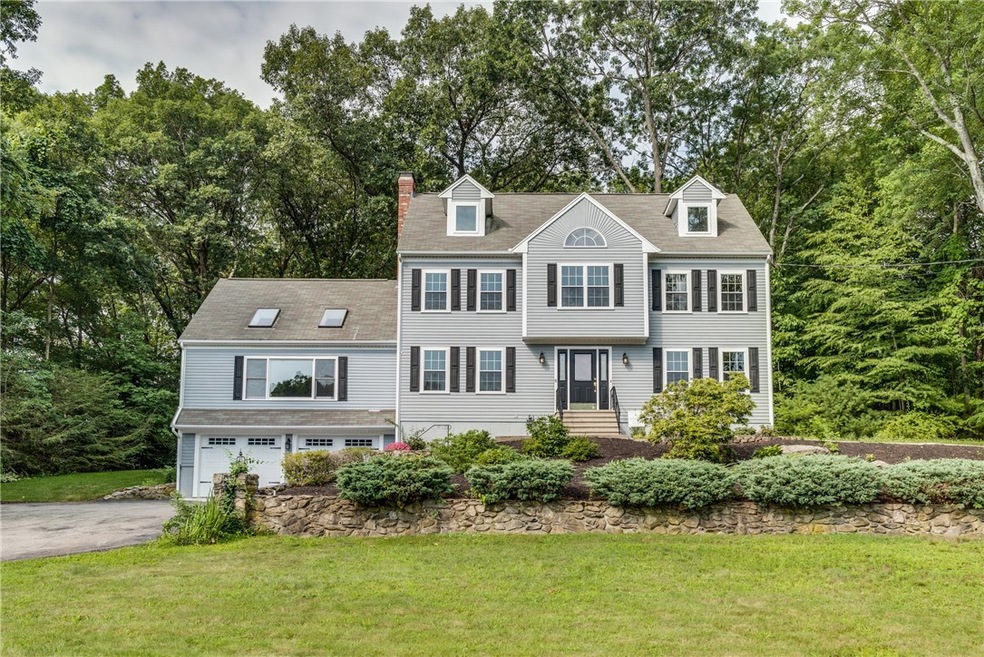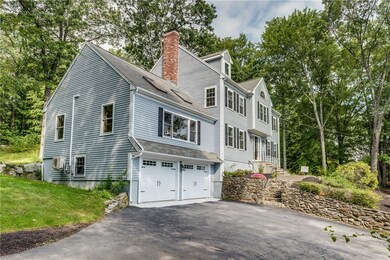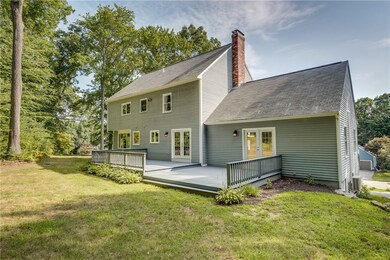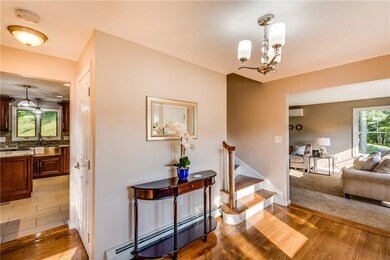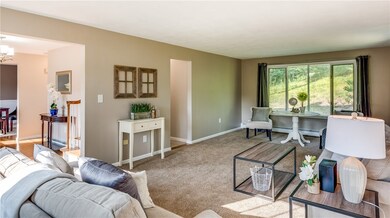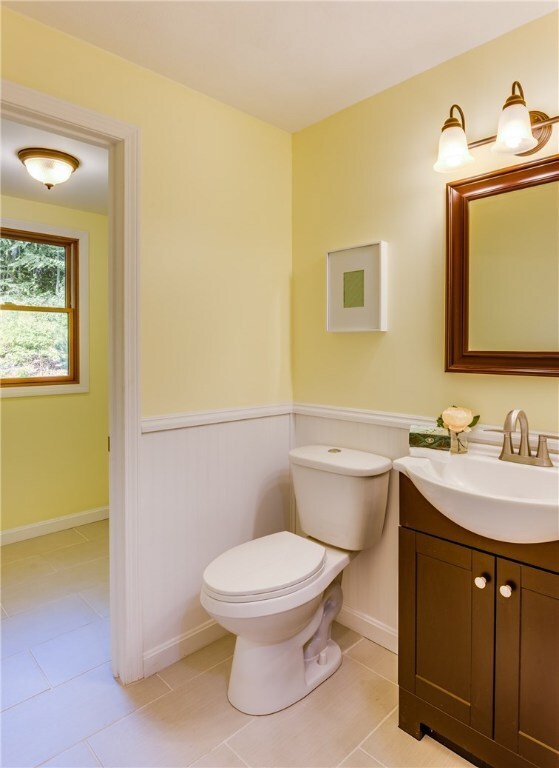
5 Eagle Nest Dr Lincoln, RI 02865
Manville-Albion NeighborhoodHighlights
- Golf Course Community
- Colonial Architecture
- Wooded Lot
- Lincoln Senior High School Rated A-
- Deck
- Cathedral Ceiling
About This Home
As of December 2022SPECTACULAR REMODELED COLONIAL LOCATED IN THE FANTASTIC OAK HILL ESTATES, THIS HOME FEATURES 5 BEDROOMS SPREAD OVER 3 LEVELS, 3.5 BATHROOMS, 2 CAR GARAGE W/DOOR OPENERS, A CUSTOMIZED "CHEFS KITCHEN" WITH ALL HIGH END BOSCH SS/APPLIANCES, POT FULLER & WINE COOLER TO COMPLIMENT THE CUSTOM SELF CLOSING CABINETS THAT ARE TOPPED OFF WITH BEAUTIFUL GRANITE COUNTER-TOPS. THE MAIN LEVEL ALSO FEATURES A 24 X 23 GREAT ROOM COMPLIMENTED BY A HUGE BRICK FIREPLACE AND A HIGH CATHEDRAL CEILING WITH SKYLIGHTS. YOU WILL LOVE THE SPECTACULAR MASTER BATHROOM WITH A CLAW FOOT TUB TO GO ALONG WITH A HUGE WALK IN GLASS SURROUND SHOWER! THE HARDWOODS & CERAMIC TILE FLOORS ARE BEAUTIFUL THROUGH OUT!....MUCH MORE!.... COME SEE FOR YOUR SELF!.....WANT MORE PROOF?..CLICK ON THE MOVIE REEL ABOVE AND WATCH A MATTAPORT 3D INTERACTIVE VIDEO OF THE ENTIRE HOME AS IF YOU WERE RIGHT THERE.....CLICK ON THE CIRCLES...OR...POINT YOUR MOUSE AND CLICK ANYWHERE IN THE SCREEN TO MOVE ALL AROUND THE HOME.....DO 360 DEGREE SPINS IN ANY ROOM.......ENJOY!..... ALSO IF THAT IS NOT ENOUGH........ "SELLER HAS ALSO AGREED TO PROVIDE A ONE (1) FULL YEAR HOME WARRANTY POLICY"
Last Agent to Sell the Property
Nouveau Premier Realty, LLC License #REC.0016756 Listed on: 05/04/2017
Home Details
Home Type
- Single Family
Est. Annual Taxes
- $6,577
Year Built
- Built in 1990
Lot Details
- 0.92 Acre Lot
- Wooded Lot
Parking
- 2 Car Attached Garage
- Garage Door Opener
- Driveway
Home Design
- Colonial Architecture
- Wood Siding
- Concrete Perimeter Foundation
- Clapboard
Interior Spaces
- 3,308 Sq Ft Home
- 3-Story Property
- Central Vacuum
- Cathedral Ceiling
- Skylights
- Fireplace Features Masonry
- Thermal Windows
- Storage Room
- Utility Room
- Security System Owned
Kitchen
- <<OvenToken>>
- Range<<rangeHoodToken>>
- <<microwave>>
- Dishwasher
- Disposal
Flooring
- Wood
- Carpet
- Ceramic Tile
Bedrooms and Bathrooms
- 5 Bedrooms
Unfinished Basement
- Basement Fills Entire Space Under The House
- Interior Basement Entry
Outdoor Features
- Deck
Utilities
- Ductless Heating Or Cooling System
- Central Air
- Heating System Uses Gas
- Baseboard Heating
- Heating System Uses Steam
- 200+ Amp Service
- Gas Water Heater
- Cable TV Available
Listing and Financial Details
- Tax Lot 65
- Assessor Parcel Number 5EAGLENESTDRLINC
Community Details
Overview
- Kirkbrae Subdivision
Amenities
- Shops
- Public Transportation
Recreation
- Golf Course Community
- Tennis Courts
Ownership History
Purchase Details
Home Financials for this Owner
Home Financials are based on the most recent Mortgage that was taken out on this home.Purchase Details
Home Financials for this Owner
Home Financials are based on the most recent Mortgage that was taken out on this home.Purchase Details
Home Financials for this Owner
Home Financials are based on the most recent Mortgage that was taken out on this home.Purchase Details
Home Financials for this Owner
Home Financials are based on the most recent Mortgage that was taken out on this home.Purchase Details
Home Financials for this Owner
Home Financials are based on the most recent Mortgage that was taken out on this home.Purchase Details
Home Financials for this Owner
Home Financials are based on the most recent Mortgage that was taken out on this home.Purchase Details
Purchase Details
Similar Homes in the area
Home Values in the Area
Average Home Value in this Area
Purchase History
| Date | Type | Sale Price | Title Company |
|---|---|---|---|
| Warranty Deed | $725,000 | None Available | |
| Warranty Deed | -- | None Available | |
| Quit Claim Deed | -- | None Available | |
| Warranty Deed | $515,000 | -- | |
| Warranty Deed | $335,000 | -- | |
| Deed | $494,500 | -- | |
| Warranty Deed | $302,000 | -- | |
| Warranty Deed | $233,000 | -- |
Mortgage History
| Date | Status | Loan Amount | Loan Type |
|---|---|---|---|
| Open | $667,235 | Stand Alone Refi Refinance Of Original Loan | |
| Closed | $93,990 | Stand Alone Refi Refinance Of Original Loan | |
| Closed | $647,200 | Purchase Money Mortgage | |
| Previous Owner | $400,000 | New Conventional | |
| Previous Owner | $346,000 | Purchase Money Mortgage | |
| Previous Owner | $98,900 | No Value Available |
Property History
| Date | Event | Price | Change | Sq Ft Price |
|---|---|---|---|---|
| 12/30/2022 12/30/22 | Sold | $725,000 | -3.3% | $219 / Sq Ft |
| 10/24/2022 10/24/22 | Pending | -- | -- | -- |
| 10/17/2022 10/17/22 | For Sale | $749,900 | +45.6% | $227 / Sq Ft |
| 12/22/2017 12/22/17 | Sold | $515,000 | -11.1% | $156 / Sq Ft |
| 11/22/2017 11/22/17 | Pending | -- | -- | -- |
| 05/04/2017 05/04/17 | For Sale | $579,000 | +72.8% | $175 / Sq Ft |
| 09/17/2015 09/17/15 | Sold | $335,000 | -22.1% | $100 / Sq Ft |
| 08/18/2015 08/18/15 | Pending | -- | -- | -- |
| 10/28/2013 10/28/13 | For Sale | $430,000 | -- | $129 / Sq Ft |
Tax History Compared to Growth
Tax History
| Year | Tax Paid | Tax Assessment Tax Assessment Total Assessment is a certain percentage of the fair market value that is determined by local assessors to be the total taxable value of land and additions on the property. | Land | Improvement |
|---|---|---|---|---|
| 2024 | $11,451 | $660,000 | $175,300 | $484,700 |
| 2023 | $10,883 | $660,000 | $175,300 | $484,700 |
| 2022 | $10,857 | $660,000 | $175,300 | $484,700 |
| 2021 | $6,712 | $508,900 | $129,800 | $379,100 |
| 2020 | $6,662 | $508,900 | $129,800 | $379,100 |
| 2018 | $10,326 | $462,000 | $139,700 | $322,300 |
| 2017 | $10,118 | $462,000 | $139,700 | $322,300 |
| 2016 | $9,979 | $462,000 | $139,700 | $322,300 |
| 2015 | $11,040 | $469,200 | $137,700 | $331,500 |
| 2014 | $11,059 | $469,200 | $137,700 | $331,500 |
Agents Affiliated with this Home
-
Catherine Wright

Seller's Agent in 2022
Catherine Wright
Century 21 Premier Agency
(570) 856-3436
10 in this area
241 Total Sales
-
Anna Anton

Buyer's Agent in 2022
Anna Anton
William Raveis Inspire
(401) 935-1862
1 in this area
16 Total Sales
-
Leo Simoneau

Seller's Agent in 2017
Leo Simoneau
Nouveau Premier Realty, LLC
(401) 837-6328
23 Total Sales
-
Welchman Real Estate Group
W
Buyer's Agent in 2017
Welchman Real Estate Group
Compass
(401) 649-1915
77 Total Sales
-
Debra Torres

Buyer Co-Listing Agent in 2017
Debra Torres
Keller Williams Coastal
(508) 496-8850
45 Total Sales
-
Deb Blanchet

Seller's Agent in 2015
Deb Blanchet
RE/MAX Town & Country
(401) 248-1026
2 in this area
99 Total Sales
Map
Source: State-Wide MLS
MLS Number: 1158213
APN: LINC-000040-000650-000000
- 52 S Eagle Nest Dr
- 196 Old River Rd Unit 166
- 196 Old River Rd Unit 147
- 90 Old Sayles Hill Rd
- 7 Wake Robin Rd Unit 407
- 5 Wake Robin Rd Unit 3602
- 2 Main St Unit 21
- 2 Main St Unit 15
- 400 New River Rd Unit 314
- 2 School St Unit 217
- 2 School St Unit 334
- 2 School St Unit 430
- 2 School St Unit 217
- 1147 Great Rd
- 10 Oak Hill Dr
- 401 Old River Rd
- 63 Prospect St
- 245 Reservoir Rd
- 223 Reservoir Rd
- 229 Reservoir Rd
