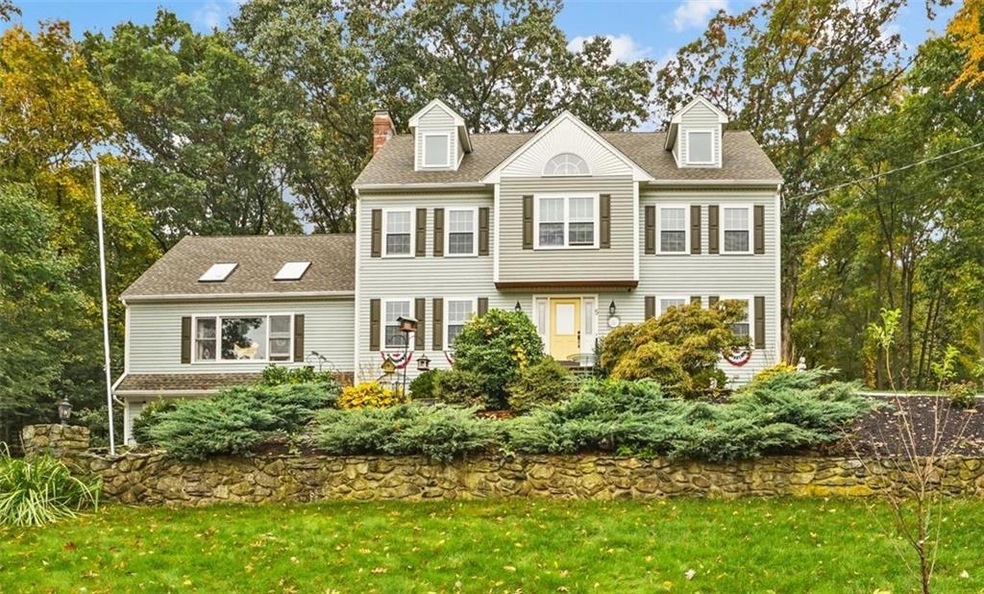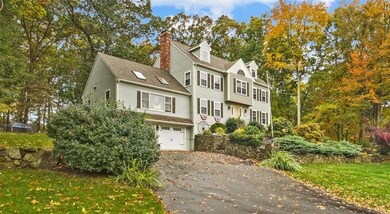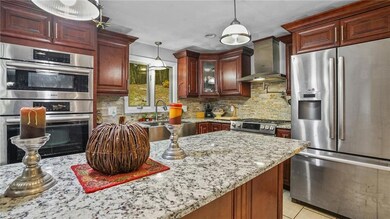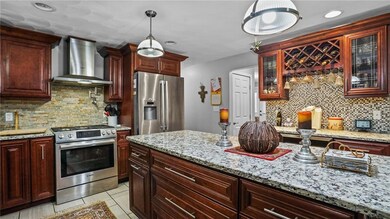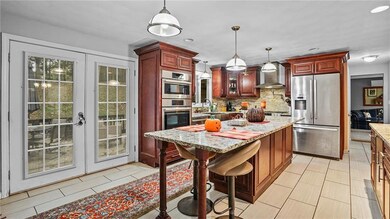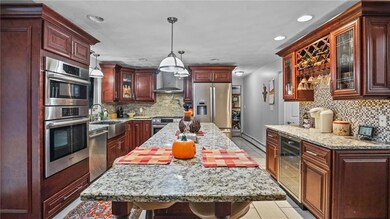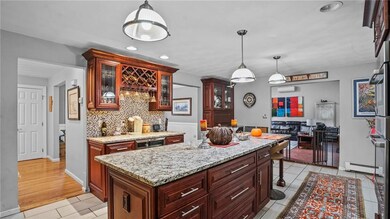
5 Eagle Nest Dr Lincoln, RI 02865
Manville-Albion NeighborhoodHighlights
- Colonial Architecture
- Deck
- Recreation Facilities
- Lincoln Senior High School Rated A-
- Wood Flooring
- 2 Car Attached Garage
About This Home
As of December 2022Looking for your dream home?? Look no further! This immaculate 5 bedroom, 3.5 bath Colonial has everything you need. With hardwood flooring and carpeting throughout, there are THREE stories of living space! The main level offers an oversized living area that boasts a wood fireplace (just in time for the holidays!) and high ceilings that add so much natural light. It has an oversized formal living area and formal dining room off of the foyer. Beautiful kitchen has top of the line Bosch stainless steel appliances, granite countertops, oversized farmers sink, breakfast bar and wine rack. There are two sets of French doors from the kitchen and living area that lead right out to the yard and perfect for entertaining or letting pets out. The laundry room and half bath are on main level right off of the kitchen for your convenience. The second floor has two bedrooms, a full bathroom and the Master suite. Master bedroom has a large, walk in closet and a master en-suite bathroom that includes a soaking tub, double vanity and stand up glass shower. The third story offers two more beds with spacious closets and another full bath! Nestled in Oak Hill Estates in Albion, this home sits on almost an acre of land and is completely fenced in. This has a neighborhood feel along with a massive backyard for the ultimate privacy. Lincoln has a great community and offers top notch schools. Convenient to the country club, golfing, shopping and schools. Don't miss out!!!
Last Agent to Sell the Property
Century 21 Premier Agency License #RES.0042514 Listed on: 10/17/2022

Home Details
Home Type
- Single Family
Est. Annual Taxes
- $8,704
Year Built
- Built in 1990
Lot Details
- 0.92 Acre Lot
- Fenced
- Property is zoned RA40
Parking
- 2 Car Attached Garage
- Driveway
Home Design
- Colonial Architecture
- Vinyl Siding
- Concrete Perimeter Foundation
Interior Spaces
- 3,308 Sq Ft Home
- 3-Story Property
- Central Vacuum
- Fireplace Features Masonry
- Storage Room
- Utility Room
Kitchen
- <<OvenToken>>
- Range<<rangeHoodToken>>
- Dishwasher
Flooring
- Wood
- Carpet
- Ceramic Tile
Bedrooms and Bathrooms
- 5 Bedrooms
- <<tubWithShowerToken>>
Laundry
- Dryer
- Washer
Unfinished Basement
- Basement Fills Entire Space Under The House
- Interior Basement Entry
Outdoor Features
- Deck
- Patio
Utilities
- Ductless Heating Or Cooling System
- Heating System Uses Gas
- Baseboard Heating
- 200+ Amp Service
- Gas Water Heater
Listing and Financial Details
- Tax Lot 65
- Assessor Parcel Number 5EAGLENESTDRLINC
Community Details
Overview
- Albion Subdivision
Recreation
- Recreation Facilities
Ownership History
Purchase Details
Home Financials for this Owner
Home Financials are based on the most recent Mortgage that was taken out on this home.Purchase Details
Home Financials for this Owner
Home Financials are based on the most recent Mortgage that was taken out on this home.Purchase Details
Home Financials for this Owner
Home Financials are based on the most recent Mortgage that was taken out on this home.Purchase Details
Home Financials for this Owner
Home Financials are based on the most recent Mortgage that was taken out on this home.Purchase Details
Home Financials for this Owner
Home Financials are based on the most recent Mortgage that was taken out on this home.Purchase Details
Home Financials for this Owner
Home Financials are based on the most recent Mortgage that was taken out on this home.Purchase Details
Purchase Details
Similar Homes in Lincoln, RI
Home Values in the Area
Average Home Value in this Area
Purchase History
| Date | Type | Sale Price | Title Company |
|---|---|---|---|
| Warranty Deed | $725,000 | None Available | |
| Warranty Deed | -- | None Available | |
| Quit Claim Deed | -- | None Available | |
| Warranty Deed | $515,000 | -- | |
| Warranty Deed | $335,000 | -- | |
| Deed | $494,500 | -- | |
| Warranty Deed | $302,000 | -- | |
| Warranty Deed | $233,000 | -- |
Mortgage History
| Date | Status | Loan Amount | Loan Type |
|---|---|---|---|
| Open | $667,235 | Stand Alone Refi Refinance Of Original Loan | |
| Closed | $93,990 | Stand Alone Refi Refinance Of Original Loan | |
| Closed | $647,200 | Purchase Money Mortgage | |
| Previous Owner | $400,000 | New Conventional | |
| Previous Owner | $346,000 | Purchase Money Mortgage | |
| Previous Owner | $98,900 | No Value Available |
Property History
| Date | Event | Price | Change | Sq Ft Price |
|---|---|---|---|---|
| 12/30/2022 12/30/22 | Sold | $725,000 | -3.3% | $219 / Sq Ft |
| 10/24/2022 10/24/22 | Pending | -- | -- | -- |
| 10/17/2022 10/17/22 | For Sale | $749,900 | +45.6% | $227 / Sq Ft |
| 12/22/2017 12/22/17 | Sold | $515,000 | -11.1% | $156 / Sq Ft |
| 11/22/2017 11/22/17 | Pending | -- | -- | -- |
| 05/04/2017 05/04/17 | For Sale | $579,000 | +72.8% | $175 / Sq Ft |
| 09/17/2015 09/17/15 | Sold | $335,000 | -22.1% | $100 / Sq Ft |
| 08/18/2015 08/18/15 | Pending | -- | -- | -- |
| 10/28/2013 10/28/13 | For Sale | $430,000 | -- | $129 / Sq Ft |
Tax History Compared to Growth
Tax History
| Year | Tax Paid | Tax Assessment Tax Assessment Total Assessment is a certain percentage of the fair market value that is determined by local assessors to be the total taxable value of land and additions on the property. | Land | Improvement |
|---|---|---|---|---|
| 2024 | $11,451 | $660,000 | $175,300 | $484,700 |
| 2023 | $10,883 | $660,000 | $175,300 | $484,700 |
| 2022 | $10,857 | $660,000 | $175,300 | $484,700 |
| 2021 | $6,712 | $508,900 | $129,800 | $379,100 |
| 2020 | $6,662 | $508,900 | $129,800 | $379,100 |
| 2018 | $10,326 | $462,000 | $139,700 | $322,300 |
| 2017 | $10,118 | $462,000 | $139,700 | $322,300 |
| 2016 | $9,979 | $462,000 | $139,700 | $322,300 |
| 2015 | $11,040 | $469,200 | $137,700 | $331,500 |
| 2014 | $11,059 | $469,200 | $137,700 | $331,500 |
Agents Affiliated with this Home
-
Catherine Wright

Seller's Agent in 2022
Catherine Wright
Century 21 Premier Agency
(570) 856-3436
10 in this area
241 Total Sales
-
Anna Anton

Buyer's Agent in 2022
Anna Anton
William Raveis Inspire
(401) 935-1862
1 in this area
16 Total Sales
-
Leo Simoneau

Seller's Agent in 2017
Leo Simoneau
Nouveau Premier Realty, LLC
(401) 837-6328
23 Total Sales
-
Welchman Real Estate Group
W
Buyer's Agent in 2017
Welchman Real Estate Group
Compass
(401) 649-1915
77 Total Sales
-
Debra Torres

Buyer Co-Listing Agent in 2017
Debra Torres
Keller Williams Coastal
(508) 496-8850
45 Total Sales
-
Deb Blanchet

Seller's Agent in 2015
Deb Blanchet
RE/MAX Town & Country
(401) 248-1026
2 in this area
99 Total Sales
Map
Source: State-Wide MLS
MLS Number: 1322219
APN: LINC-000040-000650-000000
- 52 S Eagle Nest Dr
- 196 Old River Rd Unit 166
- 196 Old River Rd Unit 147
- 90 Old Sayles Hill Rd
- 7 Wake Robin Rd Unit 407
- 5 Wake Robin Rd Unit 3602
- 2 Main St Unit 21
- 2 Main St Unit 15
- 400 New River Rd Unit 314
- 2 School St Unit 217
- 2 School St Unit 334
- 2 School St Unit 430
- 2 School St Unit 217
- 1147 Great Rd
- 10 Oak Hill Dr
- 401 Old River Rd
- 63 Prospect St
- 245 Reservoir Rd
- 223 Reservoir Rd
- 229 Reservoir Rd
