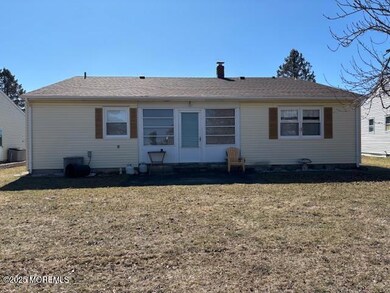
5 Easton Rd Toms River, NJ 08757
Highlights
- Outdoor Pool
- Attic
- Porch
- Senior Community
- 1 Car Direct Access Garage
- Ceramic Tile Flooring
About This Home
As of July 2025**Silver Ridge Park North** Yorkshire Model** 2 Bedroom/2 Bath Ranch style home. Sunroom and patio area. Eat In Kitchen Area and Dining Room. Direct Entry from garage into house. Hot Water Baseboard Gas Heat. Community Clubhouse and Pool are a couple of blocks away. Low Taxes and maintenance fees. Close to shopping, restaurants and major roads.
Last Agent to Sell the Property
Crossroads Realty Inc-Lavallette License #0453687 Listed on: 02/28/2025

Home Details
Home Type
- Single Family
Est. Annual Taxes
- $3,019
Year Built
- Built in 1988
Lot Details
- 6,098 Sq Ft Lot
- Lot Dimensions are 62 x 100
HOA Fees
- $14 Monthly HOA Fees
Parking
- 1 Car Direct Access Garage
- Driveway
Home Design
- Shingle Roof
Interior Spaces
- 1,360 Sq Ft Home
- 1-Story Property
- Crawl Space
- Storm Doors
- Attic
Kitchen
- Stove
- Dishwasher
Flooring
- Carpet
- Ceramic Tile
Bedrooms and Bathrooms
- 2 Bedrooms
- 2 Full Bathrooms
Laundry
- Dryer
- Washer
Outdoor Features
- Outdoor Pool
- Porch
Schools
- Central Reg Middle School
Utilities
- Central Air
- Heating System Uses Natural Gas
- Natural Gas Water Heater
Community Details
- Senior Community
- Silveridge N Subdivision, Yorkshire Floorplan
Listing and Financial Details
- Assessor Parcel Number 06-00005-07-00012
Ownership History
Purchase Details
Home Financials for this Owner
Home Financials are based on the most recent Mortgage that was taken out on this home.Purchase Details
Purchase Details
Purchase Details
Similar Homes in Toms River, NJ
Home Values in the Area
Average Home Value in this Area
Purchase History
| Date | Type | Sale Price | Title Company |
|---|---|---|---|
| Deed | $305,000 | Counsellors Title | |
| Deed | $305,000 | Counsellors Title | |
| Deed | $123,000 | Fidelity Natl Title Ins Co | |
| Interfamily Deed Transfer | -- | None Available | |
| Deed | -- | None Available |
Mortgage History
| Date | Status | Loan Amount | Loan Type |
|---|---|---|---|
| Open | $305,000 | New Conventional | |
| Closed | $305,000 | New Conventional |
Property History
| Date | Event | Price | Change | Sq Ft Price |
|---|---|---|---|---|
| 07/16/2025 07/16/25 | Sold | $425,000 | -3.2% | $272 / Sq Ft |
| 06/20/2025 06/20/25 | Pending | -- | -- | -- |
| 06/06/2025 06/06/25 | For Sale | $438,999 | +43.9% | $281 / Sq Ft |
| 04/08/2025 04/08/25 | Sold | $305,000 | -3.1% | $224 / Sq Ft |
| 03/05/2025 03/05/25 | Pending | -- | -- | -- |
| 02/28/2025 02/28/25 | For Sale | $314,900 | -- | $232 / Sq Ft |
Tax History Compared to Growth
Tax History
| Year | Tax Paid | Tax Assessment Tax Assessment Total Assessment is a certain percentage of the fair market value that is determined by local assessors to be the total taxable value of land and additions on the property. | Land | Improvement |
|---|---|---|---|---|
| 2024 | $2,655 | $125,200 | $30,000 | $95,200 |
| 2023 | $2,601 | $125,200 | $30,000 | $95,200 |
| 2022 | $2,851 | $125,200 | $30,000 | $95,200 |
| 2021 | $2,229 | $125,200 | $30,000 | $95,200 |
| 2020 | $2,791 | $125,200 | $30,000 | $95,200 |
| 2019 | $2,713 | $125,200 | $30,000 | $95,200 |
| 2018 | $2,704 | $125,200 | $30,000 | $95,200 |
| 2017 | $2,604 | $125,200 | $30,000 | $95,200 |
| 2016 | $2,340 | $125,200 | $30,000 | $95,200 |
| 2015 | $2,269 | $125,200 | $30,000 | $95,200 |
| 2014 | $2,198 | $125,200 | $30,000 | $95,200 |
Agents Affiliated with this Home
-
Jonathan Hopmayer
J
Seller's Agent in 2025
Jonathan Hopmayer
Crossroads Realty Inc-Toms River
(732) 240-6600
33 in this area
56 Total Sales
-
Janet Strzalkowski

Seller's Agent in 2025
Janet Strzalkowski
Crossroads Realty Inc-Lavallette
(732) 310-9605
6 in this area
34 Total Sales
-
John Strzalkowski
J
Seller Co-Listing Agent in 2025
John Strzalkowski
Crossroads Realty Inc-Lavallette
(732) 830-3500
1 in this area
5 Total Sales
-
Emily Demaio

Buyer's Agent in 2025
Emily Demaio
Compass New Jersey LLC
(908) 770-4116
3 in this area
63 Total Sales
Map
Source: MOREMLS (Monmouth Ocean Regional REALTORS®)
MLS Number: 22504995
APN: 06-00005-07-00012
- 12 Jericho Rd
- 23 Auburn Rd
- 44 Westport Dr
- 4 Norway Rd
- 49 Westport Dr
- 52 Westport Dr
- 2 Sheepshead Dr
- 6 Westport Dr
- 8 Cedar St Unit D
- 27 Cedar St Unit A
- 11 Sheepshead Dr
- 28 Oakfield Rd
- 1 Manassas Dr
- 13 Millbrook Ct
- 73 Whitmore Dr
- 75 Whitmore Dr
- 38 Whitmore Dr
- 15 Beaverbrook Dr
- 25 Bennington Dr
- 7 Beaverbrook Dr

