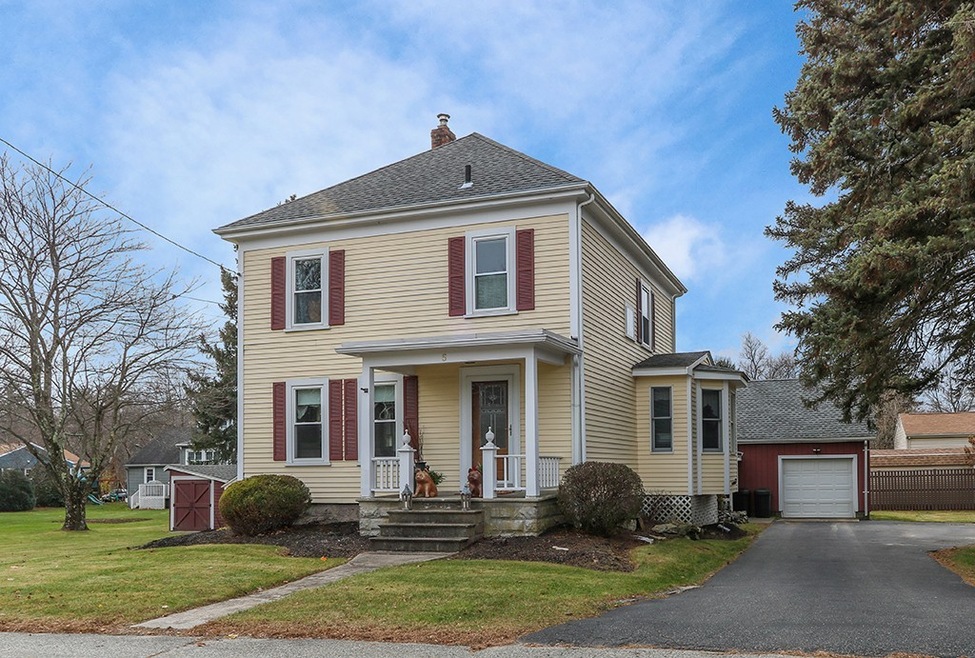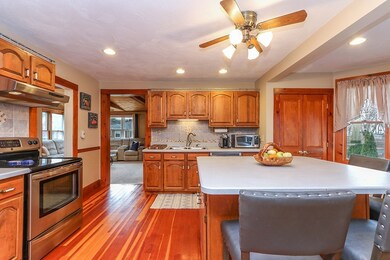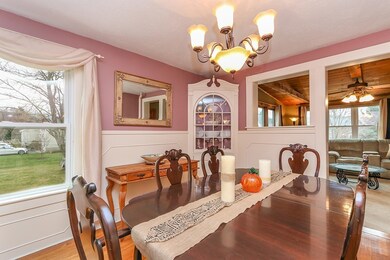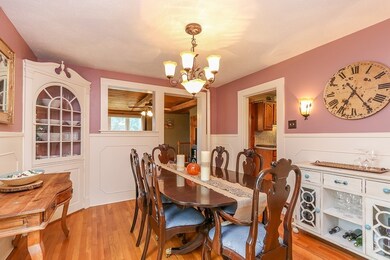
5 Fairview Ave Milford, MA 01757
Highlights
- Above Ground Pool
- Enclosed patio or porch
- Storage Shed
- Wood Flooring
- Heating System Uses Steam
About This Home
As of December 2024Introducing this 1880's charming Colonial sited on a large, level lot. Recent updates include furnace, several windows, oil tank, professional grade work/wood shop. Enjoy your morning coffee on the patio overlooking a spacious lot. Convenient mudroom holds all the boots/coats and outerwear plus more! The first floor features a gracious living room with hardwoods, sizable formal dining room with built in corner cabinet opens to an eat-in kitchen. Gather around the oversized kitchen island - stainless appliances. Family room is great for entertaining/movie night. Convenient main level bath w/laundry. There are 3 bedrooms, all with hardwoods and a full bath on the second floor. Don't miss the finished bonus room/home office/4th bedroom in the lower level. Quiet dead end street w/easy access to 495, Mass Pike and close proximity to rail trail. Oversized 1 car with attached workshop. Town Water/Sewer!
Last Agent to Sell the Property
Robin Spangenberg
Redfin Corp. Listed on: 11/16/2018

Home Details
Home Type
- Single Family
Est. Annual Taxes
- $6,963
Year Built
- Built in 1880
Lot Details
- Property is zoned RB
Parking
- 2 Car Garage
Kitchen
- Range<<rangeHoodToken>>
- Dishwasher
Flooring
- Wood
- Wall to Wall Carpet
- Tile
Outdoor Features
- Above Ground Pool
- Enclosed patio or porch
- Storage Shed
Utilities
- Window Unit Cooling System
- Radiator
- Hot Water Baseboard Heater
- Heating System Uses Steam
- Heating System Uses Oil
- Oil Water Heater
- Cable TV Available
Additional Features
- Basement
Listing and Financial Details
- Assessor Parcel Number M:43 B:000 L:24
Ownership History
Purchase Details
Home Financials for this Owner
Home Financials are based on the most recent Mortgage that was taken out on this home.Purchase Details
Home Financials for this Owner
Home Financials are based on the most recent Mortgage that was taken out on this home.Purchase Details
Home Financials for this Owner
Home Financials are based on the most recent Mortgage that was taken out on this home.Purchase Details
Similar Homes in the area
Home Values in the Area
Average Home Value in this Area
Purchase History
| Date | Type | Sale Price | Title Company |
|---|---|---|---|
| Quit Claim Deed | -- | None Available | |
| Quit Claim Deed | -- | None Available | |
| Not Resolvable | $375,000 | -- | |
| Not Resolvable | $317,500 | -- | |
| Deed | -- | -- | |
| Deed | -- | -- |
Mortgage History
| Date | Status | Loan Amount | Loan Type |
|---|---|---|---|
| Open | $456,000 | Purchase Money Mortgage | |
| Closed | $456,000 | Purchase Money Mortgage | |
| Previous Owner | $358,000 | Stand Alone Refi Refinance Of Original Loan | |
| Previous Owner | $363,750 | New Conventional | |
| Previous Owner | $267,500 | New Conventional | |
| Previous Owner | $165,000 | No Value Available | |
| Previous Owner | $184,775 | Stand Alone Second |
Property History
| Date | Event | Price | Change | Sq Ft Price |
|---|---|---|---|---|
| 12/06/2024 12/06/24 | Sold | $570,000 | -3.7% | $234 / Sq Ft |
| 10/28/2024 10/28/24 | Pending | -- | -- | -- |
| 10/14/2024 10/14/24 | For Sale | $592,000 | +57.9% | $243 / Sq Ft |
| 01/24/2019 01/24/19 | Sold | $375,000 | 0.0% | $154 / Sq Ft |
| 12/12/2018 12/12/18 | Pending | -- | -- | -- |
| 11/16/2018 11/16/18 | For Sale | $375,000 | +18.1% | $154 / Sq Ft |
| 08/20/2015 08/20/15 | Sold | $317,500 | 0.0% | $130 / Sq Ft |
| 07/17/2015 07/17/15 | Pending | -- | -- | -- |
| 07/04/2015 07/04/15 | Off Market | $317,500 | -- | -- |
| 06/10/2015 06/10/15 | Price Changed | $335,000 | -90.1% | $138 / Sq Ft |
| 04/29/2015 04/29/15 | For Sale | $3,399,000 | -- | $1,395 / Sq Ft |
Tax History Compared to Growth
Tax History
| Year | Tax Paid | Tax Assessment Tax Assessment Total Assessment is a certain percentage of the fair market value that is determined by local assessors to be the total taxable value of land and additions on the property. | Land | Improvement |
|---|---|---|---|---|
| 2025 | $6,963 | $544,000 | $159,100 | $384,900 |
| 2024 | $6,851 | $515,500 | $151,700 | $363,800 |
| 2023 | $6,617 | $457,900 | $138,700 | $319,200 |
| 2022 | $6,124 | $397,900 | $125,800 | $272,100 |
| 2021 | $5,837 | $365,300 | $125,800 | $239,500 |
| 2020 | $5,768 | $361,400 | $125,800 | $235,600 |
| 2019 | $4,641 | $280,600 | $116,500 | $164,100 |
| 2018 | $4,556 | $275,100 | $111,000 | $164,100 |
| 2017 | $4,434 | $264,100 | $111,000 | $153,100 |
| 2016 | $4,104 | $238,900 | $99,900 | $139,000 |
| 2015 | $4,022 | $229,200 | $96,200 | $133,000 |
Agents Affiliated with this Home
-
Gabriele Luzzi

Seller's Agent in 2024
Gabriele Luzzi
Berkshire Hathaway HomeServices Commonwealth Real Estate
(978) 763-5624
2 in this area
49 Total Sales
-
Heather Tremblay

Buyer's Agent in 2024
Heather Tremblay
RE/MAX
(781) 910-3350
1 in this area
31 Total Sales
-
R
Seller's Agent in 2019
Robin Spangenberg
Redfin Corp.
-
Donna Coffin

Buyer's Agent in 2019
Donna Coffin
ERA Key Realty Services - Distinctive Group
(508) 951-6274
2 in this area
80 Total Sales
-
Michele Phaneuf

Seller's Agent in 2015
Michele Phaneuf
Springwood Realty Two, LLC
1 in this area
28 Total Sales
-
Stephanie Weinstein

Buyer's Agent in 2015
Stephanie Weinstein
Coldwell Banker Realty - Easton
(508) 816-8554
122 Total Sales
Map
Source: MLS Property Information Network (MLS PIN)
MLS Number: 72424968
APN: MILF-000043-000000-000024
- 4 Turin St
- 35 Woodland Ave Unit 35A
- 1 Woodland Ct Unit B
- 15 Free St
- 10 Reade St
- Lot 1 Florence St
- 4 Middleton St
- 6 Jenpaul Way Unit B
- 375 Central St
- 16 Cedar St
- 379 Central St
- 19 Alden St Unit C
- 92A Beaver St
- 14 Alden St Unit 14
- 5 Zain Cir
- 29 Brown Bear Ln Unit 29
- 58 Beach St
- 38 Clark St
- 1 Black Bear Cir Unit 1
- 47 Black Bear Unit 47






