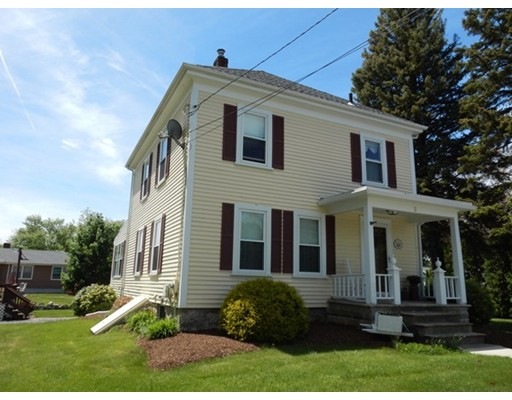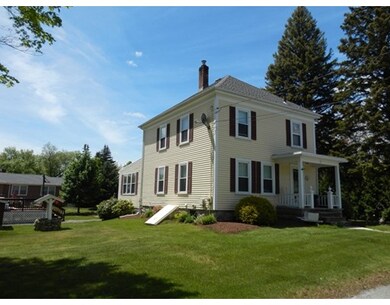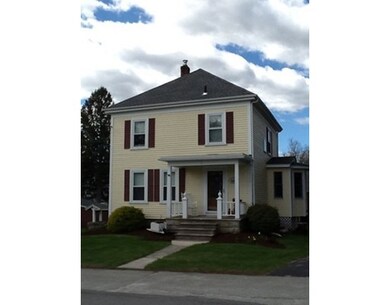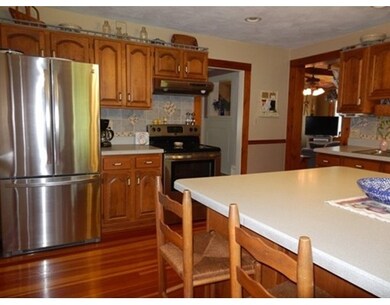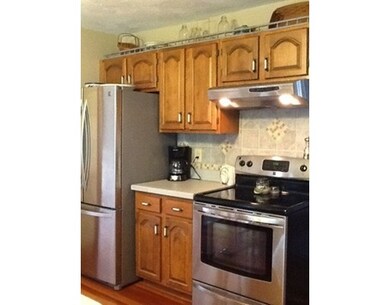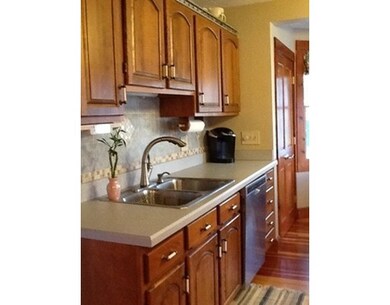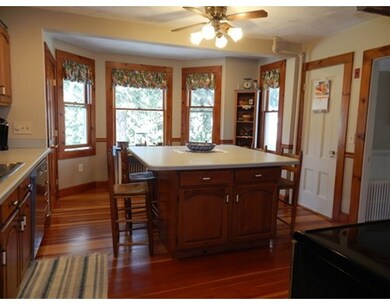
5 Fairview Ave Milford, MA 01757
About This Home
As of December 2024Beautiful antique colonial updated with the charm of yesteryear. This home features a newer roof, replacement windows, and updated electric. The updated kitchen has a large island with storage, pantry, and stainless steel appliances any chef would be happy to cook in. It also features a large flat yard with a patio for entertaining and above ground pool. Close to shopping, walking trails, and route 495, it is only a 10 minute drive to the Franklin commuter rail . Along with the many other updates this house has been deleaded with certification.
Home Details
Home Type
Single Family
Est. Annual Taxes
$6,963
Year Built
1800
Lot Details
0
Listing Details
- Lot Description: Paved Drive, Level
- Other Agent: 2.50
- Special Features: None
- Property Sub Type: Detached
- Year Built: 1800
Interior Features
- Appliances: Range, Disposal, Microwave, Washer, Dryer
- Has Basement: Yes
- Number of Rooms: 8
- Amenities: Shopping, Swimming Pool, Tennis Court, Park, Walk/Jog Trails, Golf Course, Medical Facility, Laundromat, Bike Path, Highway Access, House of Worship, Private School, Public School
- Electric: 220 Volts
- Energy: Insulated Windows, Storm Doors, Prog. Thermostat
- Flooring: Wood, Wall to Wall Carpet
- Insulation: Full, Blown In
- Interior Amenities: Cable Available, French Doors
- Basement: Full, Partially Finished, Interior Access, Concrete Floor
- Bedroom 2: Second Floor, 14X11
- Bedroom 3: Second Floor, 11X11
- Bedroom 4: Basement
- Bathroom #1: First Floor
- Bathroom #2: Second Floor
- Kitchen: First Floor, 18X11
- Laundry Room: First Floor
- Living Room: First Floor, 13X16
- Master Bedroom: Second Floor, 12X13
- Master Bedroom Description: Flooring - Hardwood, Closet
- Dining Room: First Floor, 8X12
- Family Room: First Floor, 16X23
Exterior Features
- Roof: Asphalt/Fiberglass Shingles
- Construction: Frame
- Exterior: Clapboard, Wood
- Exterior Features: Porch, Patio, Pool - Above Ground, Gutters, Satellite Dish, Stone Wall
- Foundation: Poured Concrete, Fieldstone
Garage/Parking
- Garage Parking: Detached, Garage Door Opener, Side Entry
- Garage Spaces: 2
- Parking: Paved Driveway
- Parking Spaces: 4
Utilities
- Cooling: Window AC, 2 Units
- Heating: Hot Water Radiators, Oil
- Heat Zones: 2
- Hot Water: Oil
- Utility Connections: for Electric Range, for Electric Dryer, Washer Hookup
Condo/Co-op/Association
- HOA: No
Schools
- Middle School: Stacy
- High School: Milford High
Ownership History
Purchase Details
Home Financials for this Owner
Home Financials are based on the most recent Mortgage that was taken out on this home.Purchase Details
Home Financials for this Owner
Home Financials are based on the most recent Mortgage that was taken out on this home.Purchase Details
Home Financials for this Owner
Home Financials are based on the most recent Mortgage that was taken out on this home.Purchase Details
Similar Home in the area
Home Values in the Area
Average Home Value in this Area
Purchase History
| Date | Type | Sale Price | Title Company |
|---|---|---|---|
| Quit Claim Deed | -- | None Available | |
| Quit Claim Deed | -- | None Available | |
| Not Resolvable | $375,000 | -- | |
| Not Resolvable | $317,500 | -- | |
| Deed | -- | -- | |
| Deed | -- | -- |
Mortgage History
| Date | Status | Loan Amount | Loan Type |
|---|---|---|---|
| Open | $456,000 | Purchase Money Mortgage | |
| Closed | $456,000 | Purchase Money Mortgage | |
| Previous Owner | $358,000 | Stand Alone Refi Refinance Of Original Loan | |
| Previous Owner | $363,750 | New Conventional | |
| Previous Owner | $267,500 | New Conventional | |
| Previous Owner | $165,000 | No Value Available | |
| Previous Owner | $184,775 | Stand Alone Second |
Property History
| Date | Event | Price | Change | Sq Ft Price |
|---|---|---|---|---|
| 12/06/2024 12/06/24 | Sold | $570,000 | -3.7% | $234 / Sq Ft |
| 10/28/2024 10/28/24 | Pending | -- | -- | -- |
| 10/14/2024 10/14/24 | For Sale | $592,000 | +57.9% | $243 / Sq Ft |
| 01/24/2019 01/24/19 | Sold | $375,000 | 0.0% | $154 / Sq Ft |
| 12/12/2018 12/12/18 | Pending | -- | -- | -- |
| 11/16/2018 11/16/18 | For Sale | $375,000 | +18.1% | $154 / Sq Ft |
| 08/20/2015 08/20/15 | Sold | $317,500 | 0.0% | $130 / Sq Ft |
| 07/17/2015 07/17/15 | Pending | -- | -- | -- |
| 07/04/2015 07/04/15 | Off Market | $317,500 | -- | -- |
| 06/10/2015 06/10/15 | Price Changed | $335,000 | -90.1% | $138 / Sq Ft |
| 04/29/2015 04/29/15 | For Sale | $3,399,000 | -- | $1,395 / Sq Ft |
Tax History Compared to Growth
Tax History
| Year | Tax Paid | Tax Assessment Tax Assessment Total Assessment is a certain percentage of the fair market value that is determined by local assessors to be the total taxable value of land and additions on the property. | Land | Improvement |
|---|---|---|---|---|
| 2025 | $6,963 | $544,000 | $159,100 | $384,900 |
| 2024 | $6,851 | $515,500 | $151,700 | $363,800 |
| 2023 | $6,617 | $457,900 | $138,700 | $319,200 |
| 2022 | $6,124 | $397,900 | $125,800 | $272,100 |
| 2021 | $5,837 | $365,300 | $125,800 | $239,500 |
| 2020 | $5,768 | $361,400 | $125,800 | $235,600 |
| 2019 | $4,641 | $280,600 | $116,500 | $164,100 |
| 2018 | $4,556 | $275,100 | $111,000 | $164,100 |
| 2017 | $4,434 | $264,100 | $111,000 | $153,100 |
| 2016 | $4,104 | $238,900 | $99,900 | $139,000 |
| 2015 | $4,022 | $229,200 | $96,200 | $133,000 |
Agents Affiliated with this Home
-
Gabriele Luzzi

Seller's Agent in 2024
Gabriele Luzzi
Berkshire Hathaway HomeServices Commonwealth Real Estate
(978) 763-5624
2 in this area
49 Total Sales
-
Heather Tremblay

Buyer's Agent in 2024
Heather Tremblay
RE/MAX
(781) 910-3350
1 in this area
31 Total Sales
-
R
Seller's Agent in 2019
Robin Spangenberg
Redfin Corp.
-
Donna Coffin

Buyer's Agent in 2019
Donna Coffin
ERA Key Realty Services - Distinctive Group
(508) 951-6274
2 in this area
80 Total Sales
-
Michele Phaneuf

Seller's Agent in 2015
Michele Phaneuf
Springwood Realty Two, LLC
1 in this area
28 Total Sales
-
Stephanie Weinstein

Buyer's Agent in 2015
Stephanie Weinstein
Coldwell Banker Realty - Easton
(508) 816-8554
122 Total Sales
Map
Source: MLS Property Information Network (MLS PIN)
MLS Number: 71826673
APN: MILF-000043-000000-000024
- 4 Turin St
- 35 Woodland Ave Unit 35A
- 1 Woodland Ct Unit B
- 15 Free St
- 10 Reade St
- Lot 1 Florence St
- 4 Middleton St
- 6 Jenpaul Way Unit B
- 375 Central St
- 16 Cedar St
- 379 Central St
- 19 Alden St Unit C
- 92A Beaver St
- 14 Alden St Unit 14
- 5 Zain Cir
- 29 Brown Bear Ln Unit 29
- 58 Beach St
- 38 Clark St
- 1 Black Bear Cir Unit 1
- 47 Black Bear Unit 47
