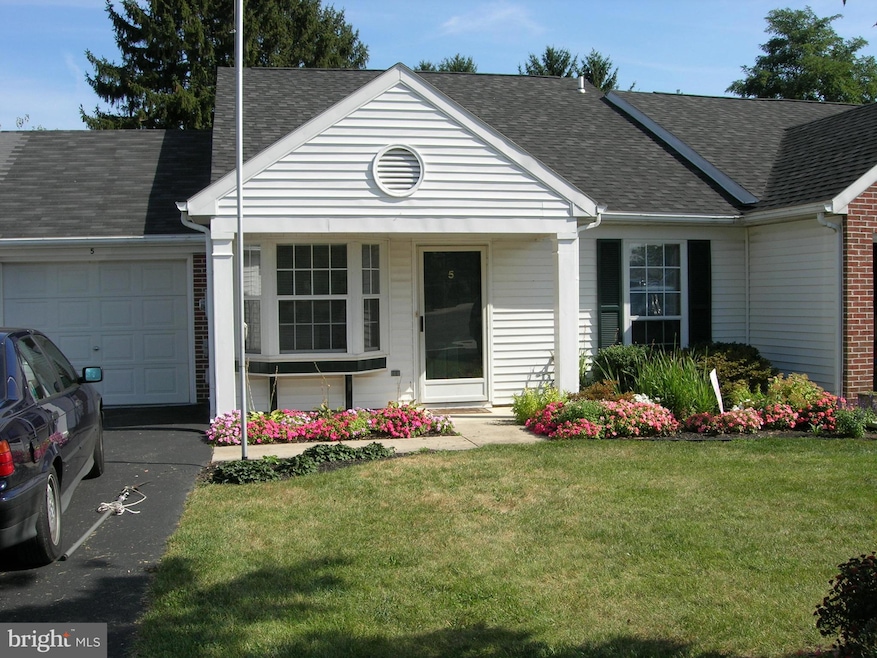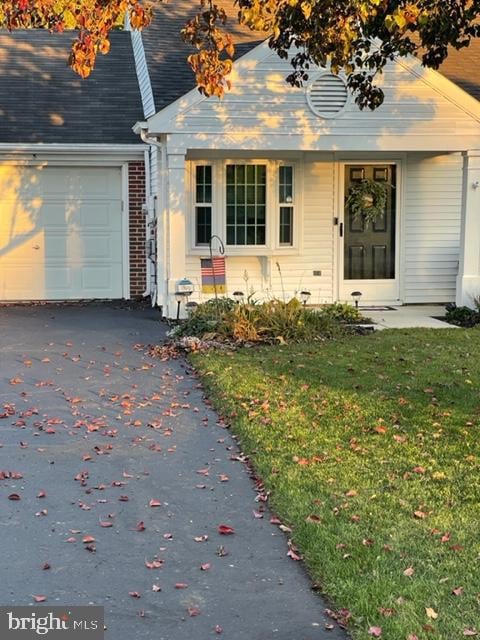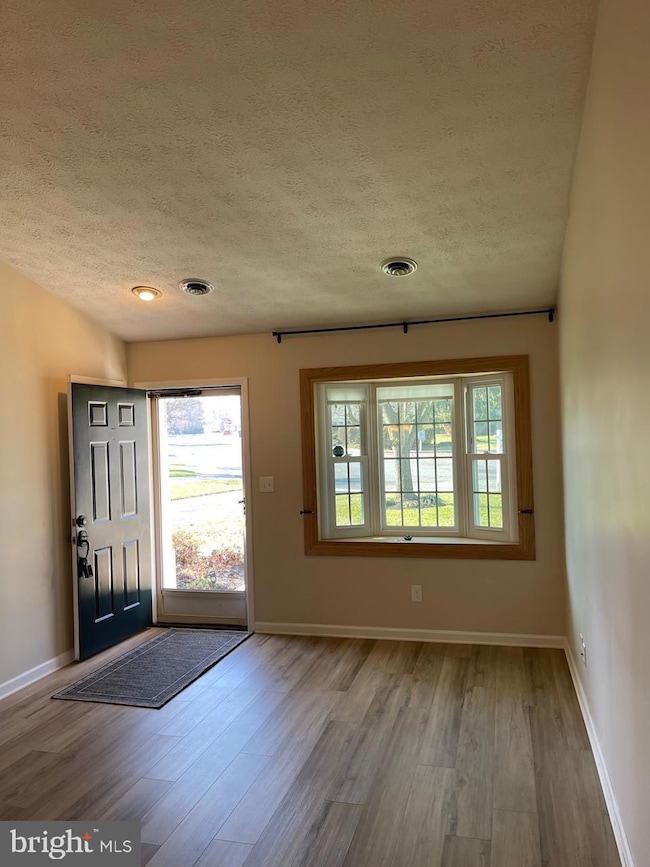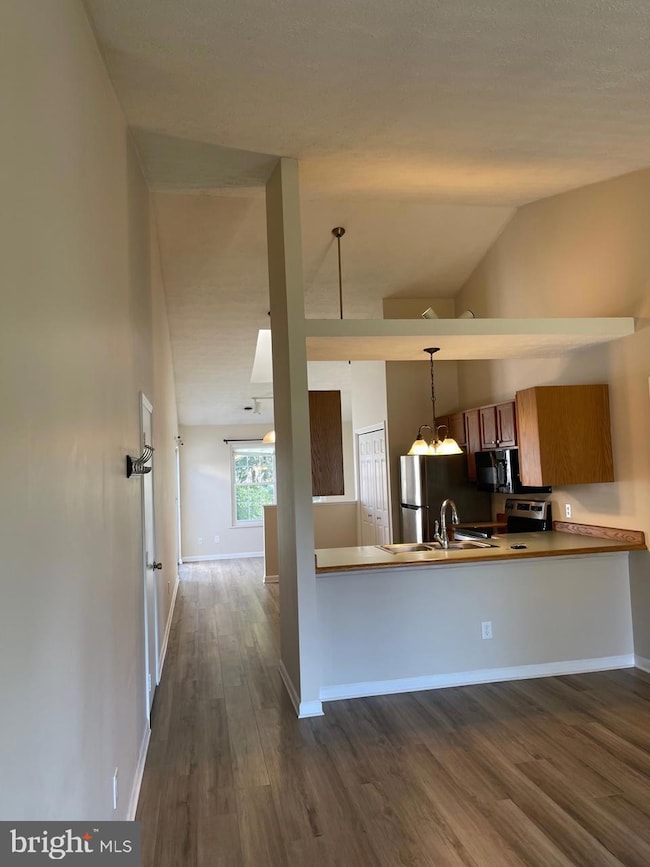5 Fieldcrest Dr Mechanicsburg, PA 17050
Highlights
- View of Trees or Woods
- Open Floorplan
- Deck
- Monroe Elementary School Rated A-
- Cape Cod Architecture
- Secluded Lot
About This Home
Come explore this captivating combination of impeccable style and appealing updates that speaks for itself. Modern, yet comfortable and cozy two bedroom ranch on slab, so leave your shoes at the entry door and come in to a beautiful, inviting "like new" home with one level living. The amazing cathedral ceilings span from the cozy front living room, up over the centrally located eat in kitchen and all the way to the rear dining area which overlooks the nice treed lawn in the rear yard. New laminate floors, like new stainless kitchen appliances make this kitchen and main living area very inviting. New bathroom double sink vanity. Relax on the small rear deck where you will love watching the seasons change with their cascade of colors against the changing skies. The laundry is conveniently located right off the kitchen and the existing washer and electric dryer together with the refrigerator, range, microwave, and dishwasher are included. Two parking spots are located at your front door, along with the oversized one car heated garage with workspace and upper shelving for extra storage. Easy access to US RT 11, 15 and I-81 North and South, and just minutes from the PA Turnpike and I-83. Gettysburg is south, Hershey is east and the State Capitol is just across the Susquehanna River. You will not want to miss this rare opportunity in CV Schools and Silver Spring Township to experience convenience, comfort, easy access to the surrounding area, with its abundant employment, recreation, and medical facilities. Regardless of whether you are just starting out or downsizing this could be the right 2 bedroom home at the right time for you. Available October 25, 2025. Sorry No Pets or other animals due to owner allergies.
Listing Agent
(717) 645-8072 michaelbennett@pa.net M C Walker Realty Listed on: 10/25/2025
Townhouse Details
Home Type
- Townhome
Est. Annual Taxes
- $2,231
Year Built
- Built in 1987 | Remodeled in 2023
Lot Details
- 7,841 Sq Ft Lot
- Cul-De-Sac
- West Facing Home
- Landscaped
- No Through Street
- Level Lot
- Partially Wooded Lot
- Backs to Trees or Woods
- Back and Front Yard
- Property is in excellent condition
Parking
- 1 Car Direct Access Garage
- 1 Driveway Space
- Oversized Parking
- Parking Storage or Cabinetry
- Front Facing Garage
- Garage Door Opener
- Off-Street Parking
Home Design
- Cape Cod Architecture
- Rambler Architecture
- Entry on the 1st floor
- Slab Foundation
- Shingle Roof
- Architectural Shingle Roof
- Fiberglass Roof
- Aluminum Siding
- Vinyl Siding
- Stick Built Home
Interior Spaces
- Property has 1 Level
- Open Floorplan
- Ceiling Fan
- Skylights
- Double Pane Windows
- Vinyl Clad Windows
- Double Hung Windows
- Bay Window
- Living Room
- Views of Woods
Kitchen
- Breakfast Room
- Eat-In Kitchen
- Electric Oven or Range
- Dishwasher
- Stainless Steel Appliances
Flooring
- Partially Carpeted
- Laminate
Bedrooms and Bathrooms
- 2 Main Level Bedrooms
- Walk-In Closet
- 1 Full Bathroom
Laundry
- Laundry on main level
- Electric Dryer
- Washer
Home Security
Outdoor Features
- Deck
- Rain Gutters
- Porch
Schools
- Eagle View Middle School
- Cumberland Valley High School
Utilities
- Central Air
- Heat Pump System
- Back Up Electric Heat Pump System
- Vented Exhaust Fan
- 200+ Amp Service
- Electric Water Heater
- Municipal Trash
- Cable TV Available
Additional Features
- Level Entry For Accessibility
- Suburban Location
Listing and Financial Details
- Residential Lease
- Security Deposit $1,595
- $75 Move-In Fee
- Requires 1 Month of Rent Paid Up Front
- Tenant pays for cable TV, electricity, gutter cleaning, heat, hot water, insurance, lawn/tree/shrub care, light bulbs/filters/fuses/alarm care, minor interior maintenance, sewer, snow removal, trash removal, all utilities, water, HVAC maintenance
- The owner pays for common area maintenance, repairs, real estate taxes
- No Smoking Allowed
- 12-Month Min and 18-Month Max Lease Term
- Available 11/1/25
- $40 Application Fee
- $200 Repair Deductible
- Assessor Parcel Number 38-23-0571-068
Community Details
Overview
- No Home Owners Association
- Westfields Subdivision
Pet Policy
- No Pets Allowed
Security
- Fire and Smoke Detector
Map
Source: Bright MLS
MLS Number: PACB2048014
APN: 38-23-0571-068
- 126 Easterly Dr
- 1 Bourbon Red Dr
- 1287 W Trindle Rd
- 6320 Neha Dr
- 387 Reserve Ln
- 11 Ridgeway Dr
- 30 Bourbon Red Dr
- 150 Independence Way
- 950 W Trindle Rd
- 621 Republic Way
- 109 Madison Dr
- 107 Madison Dr
- 106 Madison Dr
- 105 Madison Dr
- 104 Madison Dr
- 103 Madison Dr
- 102 Madison Dr
- 46 Kerry Ct
- 121 Madison Dr
- 104 Notting Hill Ct
- 163 Easterly Dr
- 51 Franklin Dr
- 205 Brook Meadow Dr
- 312 W Main St Unit 2
- 11 Turmeric Dr
- 215 N Railroad Ave
- 36 W Simpson St
- 414 2 S Market St
- 116 E Main St
- 110 E Locust St
- 5 E Maplewood Ave Unit 3
- 204 E Portland St
- 809 Old Silver Spring Rd
- 843 Old Silver Spring Rd
- 184 Woods Dr
- 12 S Filbert St Unit A11
- 12 S Filbert St Unit A13
- 704 Admirals Quay Dr
- 1041 S Market St
- 806 Admiral's Quay Dr







