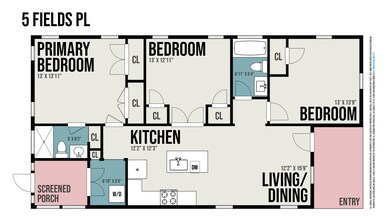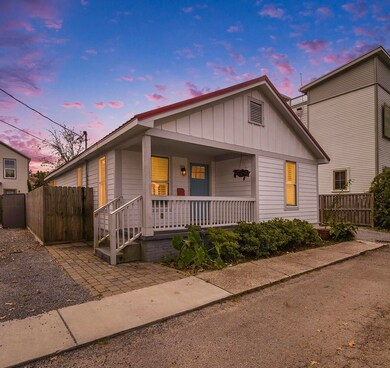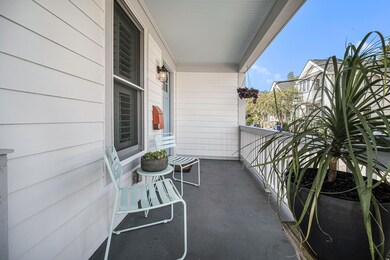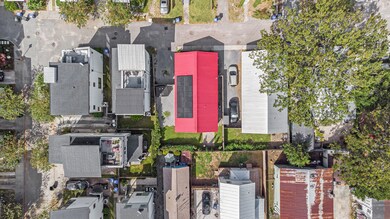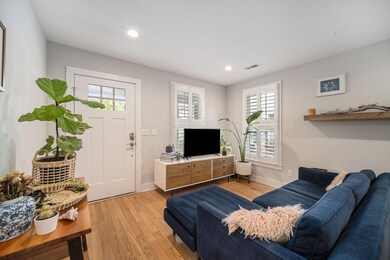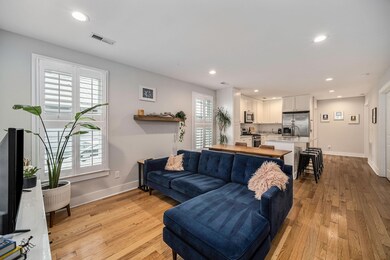
5 Fields Place Charleston, SC 29403
North Central NeighborhoodHighlights
- Wood Flooring
- Front Porch
- Interior Lot
- Cottage
- Eat-In Kitchen
- Dual Closets
About This Home
As of December 2022Looking to beat interest rate pricing?? Beautifully renovated Upper Peninsula bungalow situated in the heart of Charleston's North Central neighborhood comes equipped with Solar Panels! Average utility cost is $26 a month, be Green & Save Money! Inside this cozy home you'll find solid hardwood floors throughout, fresh paint, plantation shutters and led lighting. The kitchen has beautiful granite countertops, soft close cabinets & drawers and is equipped with stainless steel appliances including a gas range. Primary BR boasts dual double-door closets and en-suite with custom walk-in shower & great storage. The two other ample bedrooms feature great closet space, ceiling fans and ample natural light and share a well equipped hall bath.Laundry nook and storage area in the back lead to the screened in porch, great for relaxing or entertaining. This cozy home features a newer metal roof equipped with solar panels, sound deadening insulation in interior walls, off-street parking, a great front porch & large fenced in yard in X flood zone. Great dining, shopping & neighborhood amenities including The Harbinger, Monarch, Rodney Scott BBQ & Hampton Park plus the Brewery District is right up the street; come see what 5 Fields Place can do for you!
Home Details
Home Type
- Single Family
Est. Annual Taxes
- $2,232
Year Built
- Built in 1945
Lot Details
- 3,049 Sq Ft Lot
- Privacy Fence
- Wood Fence
- Interior Lot
- Level Lot
Parking
- Off-Street Parking
Home Design
- Cottage
- Metal Roof
- Cement Siding
Interior Spaces
- 1,202 Sq Ft Home
- 1-Story Property
- Smooth Ceilings
- Ceiling Fan
- Window Treatments
- Family Room
- Crawl Space
- Stacked Washer and Dryer
Kitchen
- Eat-In Kitchen
- Dishwasher
- Kitchen Island
Flooring
- Wood
- Ceramic Tile
Bedrooms and Bathrooms
- 3 Bedrooms
- Dual Closets
- 2 Full Bathrooms
Outdoor Features
- Screened Patio
- Front Porch
Location
- Property is near a bus stop
Schools
- James Simons Elementary School
- Simmons Pinckney Middle School
- Burke High School
Utilities
- Cooling Available
- Heat Pump System
- Tankless Water Heater
Community Details
Overview
- North Central Subdivision
Recreation
- Park
Ownership History
Purchase Details
Home Financials for this Owner
Home Financials are based on the most recent Mortgage that was taken out on this home.Purchase Details
Purchase Details
Home Financials for this Owner
Home Financials are based on the most recent Mortgage that was taken out on this home.Purchase Details
Home Financials for this Owner
Home Financials are based on the most recent Mortgage that was taken out on this home.Purchase Details
Purchase Details
Similar Homes in the area
Home Values in the Area
Average Home Value in this Area
Purchase History
| Date | Type | Sale Price | Title Company |
|---|---|---|---|
| Warranty Deed | $645,000 | -- | |
| Deed | $320,000 | None Listed On Document | |
| Deed | $433,000 | None Available | |
| Deed | $200,000 | None Available | |
| Deed | -- | None Available | |
| Deed | $27,500 | -- |
Mortgage History
| Date | Status | Loan Amount | Loan Type |
|---|---|---|---|
| Previous Owner | $422,250 | Stand Alone Refi Refinance Of Original Loan | |
| Previous Owner | $420,010 | New Conventional |
Property History
| Date | Event | Price | Change | Sq Ft Price |
|---|---|---|---|---|
| 12/27/2022 12/27/22 | Sold | $645,000 | 0.0% | $537 / Sq Ft |
| 11/23/2022 11/23/22 | Pending | -- | -- | -- |
| 10/14/2022 10/14/22 | For Sale | $645,000 | +49.0% | $537 / Sq Ft |
| 03/28/2019 03/28/19 | Sold | $433,000 | 0.0% | $386 / Sq Ft |
| 02/26/2019 02/26/19 | Pending | -- | -- | -- |
| 07/20/2018 07/20/18 | For Sale | $433,000 | +116.5% | $386 / Sq Ft |
| 02/16/2017 02/16/17 | Sold | $200,000 | 0.0% | $197 / Sq Ft |
| 01/17/2017 01/17/17 | Pending | -- | -- | -- |
| 02/19/2016 02/19/16 | For Sale | $200,000 | -- | $197 / Sq Ft |
Tax History Compared to Growth
Tax History
| Year | Tax Paid | Tax Assessment Tax Assessment Total Assessment is a certain percentage of the fair market value that is determined by local assessors to be the total taxable value of land and additions on the property. | Land | Improvement |
|---|---|---|---|---|
| 2023 | $3,334 | $25,800 | $0 | $0 |
| 2022 | $2,128 | $17,320 | $0 | $0 |
| 2021 | $2,232 | $17,320 | $0 | $0 |
| 2020 | $2,314 | $17,320 | $0 | $0 |
| 2019 | $2,353 | $17,320 | $0 | $0 |
| 2017 | $2,059 | $7,560 | $0 | $0 |
| 2016 | $1,994 | $7,560 | $0 | $0 |
| 2015 | $1,907 | $7,560 | $0 | $0 |
| 2014 | $1,650 | $0 | $0 | $0 |
| 2011 | -- | $0 | $0 | $0 |
Agents Affiliated with this Home
-
Peter Derry

Seller's Agent in 2022
Peter Derry
PHD Properties
(843) 367-5399
4 in this area
67 Total Sales
-
Brian Peters
B
Seller's Agent in 2019
Brian Peters
Brand Name Real Estate
(843) 870-5275
2 Total Sales
-
David Kent

Buyer's Agent in 2019
David Kent
Charleston Home
(843) 606-0824
79 Total Sales
-
Lamar Holt

Seller's Agent in 2017
Lamar Holt
Commercial Specialty Group
(843) 345-8374
9 Total Sales
Map
Source: CHS Regional MLS
MLS Number: 22026387
APN: 463-12-01-133
- 7 Fields Place
- 55 Maple St
- 163 Romney St
- 1122 King St
- 67 Poplar St
- 199 Romney St
- 201 Romney St
- 814 Rutledge Ave
- 71 Cypress St
- 35 Cypress St
- 33 Cypress St
- 42 Poinsett St
- 42 Poinsett St Unit B
- 42 Poinsett St Unit A
- 10 Riker St
- 57 Poinsett St
- 90 Romney St
- 9 Magnolia Ave
- 2 Piedmont Ave Unit 1/2
- 12 Poinsett St

