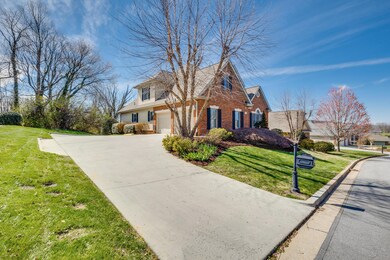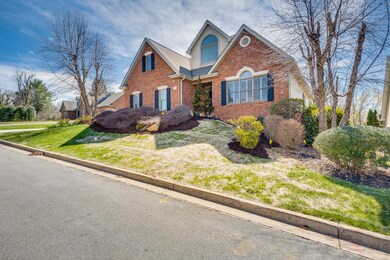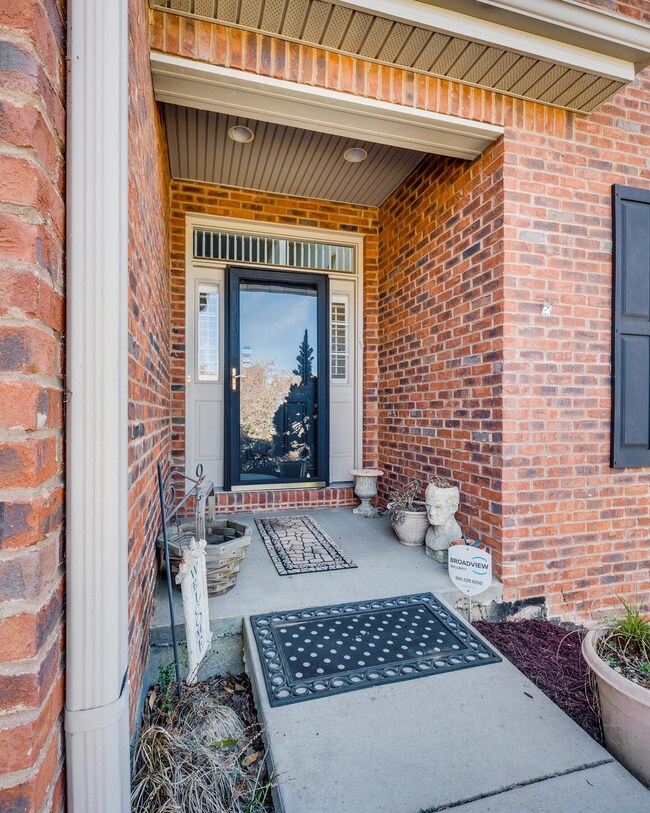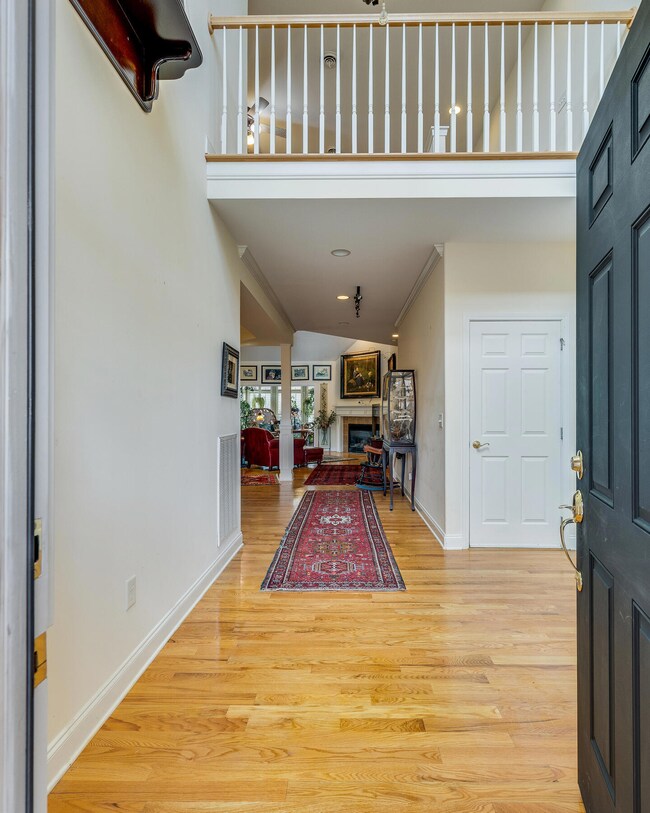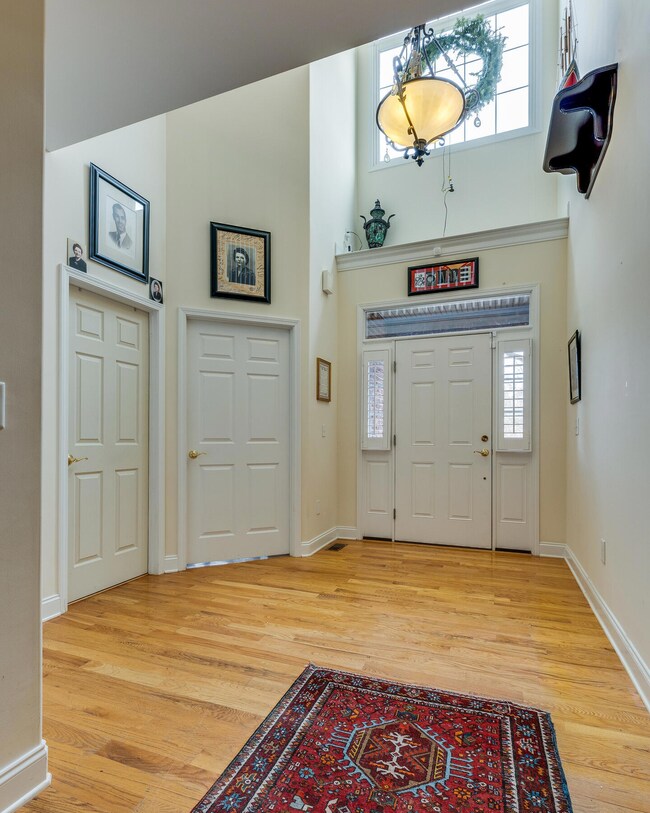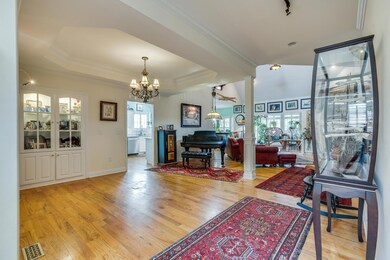
5 Fox Run Ln Johnson City, TN 37604
Highlights
- Open Floorplan
- Community Lake
- Main Floor Primary Bedroom
- Woodland Elementary School Rated A
- Wood Flooring
- Heated Sun or Florida Room
About This Home
As of June 2023Take a look at this pristine home in the desirable Hunter's Lake Subdivision. This 4 bed 3 full bath home is ready to move in. As you enter the home you are welcomed by a foyer with vaulted ceilings and natural light. Off to the right is the perfect setting for an office with built in shelfs or a 4th bedroom including a full bathroom in the next door over. Head into the formal dining room and large open living room with full vaulted ceilings opening up to the upstairs loft. There are newer oak flooring throughout the library(office), stairs to basement and 2nd floor. Next enter the updated kitchen with white veined quartzite countertop with new sink and garbage disposal , newer dishwasher, microwave and slide in double oven. Enjoy your morning coffee in the finished sunroom or out on the back deck with new composite decking. The primary bedroom is on the main floor with tray ceilings, a door to the back porch along with the primary bathroom which includes: a free standing tub, double vanity, private toilet and shower room, linen closet and a large walk in closet. Head up the stairs to the open loft area to access the upstairs bedrooms, both have larger walk in closets and oversized rooms. Also on the 2nd level includes a walk in access to attic space with plenty of storage and more floored attic space up a set up steps. Head back down to to the recently finished basement perfect for your entertainment or workout space. This home in located in Hunters Lake Community which is subject to low HOA fees which includes a community pool and clubhouse. Ask your agent for Hoa information. With a desirable location of being in the heart of Johnson City, near medical, shopping, grocery and minutes from downtown activities. Schedule your showing today, you don't want to miss this rare opportunity to own a home in Hunter's Lake!. Buyer/Buyers agent to verify all.
Last Agent to Sell the Property
The Addington Agency Bristol License #339001 Listed on: 05/17/2023
Home Details
Home Type
- Single Family
Est. Annual Taxes
- $2,809
Year Built
- Built in 2004 | Remodeled
Lot Details
- Landscaped
- Sloped Lot
- Property is in good condition
- Property is zoned rs
HOA Fees
- $138 Monthly HOA Fees
Parking
- 2 Car Garage
- Driveway
Home Design
- Brick Exterior Construction
- Block Foundation
- Shingle Roof
Interior Spaces
- 2-Story Property
- Open Floorplan
- Gas Log Fireplace
- Double Pane Windows
- Entrance Foyer
- Living Room with Fireplace
- Home Office
- Heated Sun or Florida Room
- Fire and Smoke Detector
Kitchen
- Range<<rangeHoodToken>>
- <<microwave>>
- Dishwasher
- Granite Countertops
- Disposal
Flooring
- Wood
- Carpet
Bedrooms and Bathrooms
- 4 Bedrooms
- Primary Bedroom on Main
- Walk-In Closet
- 3 Full Bathrooms
- Soaking Tub
Laundry
- Laundry Room
- Washer and Electric Dryer Hookup
Attic
- Attic Floors
- Walkup Attic
Finished Basement
- Walk-Out Basement
- Basement Fills Entire Space Under The House
- Block Basement Construction
Outdoor Features
- Patio
- Rear Porch
Schools
- Woodland Elementary School
- Indian Trail Middle School
- Science Hill High School
Utilities
- Central Heating and Cooling System
- Heat Pump System
- Cable TV Available
Listing and Financial Details
- Assessor Parcel Number 045l D 006.00
Community Details
Overview
- Hunters Lake Subdivision
- FHA/VA Approved Complex
- Community Lake
Recreation
- Community Pool
Ownership History
Purchase Details
Purchase Details
Purchase Details
Similar Homes in Johnson City, TN
Home Values in the Area
Average Home Value in this Area
Purchase History
| Date | Type | Sale Price | Title Company |
|---|---|---|---|
| Warranty Deed | $660,000 | Express Title & Closing | |
| Interfamily Deed Transfer | -- | None Available | |
| Deed | $337,736 | -- |
Mortgage History
| Date | Status | Loan Amount | Loan Type |
|---|---|---|---|
| Previous Owner | $650,000 | Credit Line Revolving | |
| Previous Owner | $205,000 | No Value Available | |
| Previous Owner | $155,000 | No Value Available | |
| Previous Owner | $205,000 | No Value Available |
Property History
| Date | Event | Price | Change | Sq Ft Price |
|---|---|---|---|---|
| 06/05/2025 06/05/25 | Price Changed | $759,000 | -3.9% | $162 / Sq Ft |
| 05/18/2025 05/18/25 | For Sale | $789,900 | +19.7% | $168 / Sq Ft |
| 06/12/2023 06/12/23 | Sold | $660,000 | -1.5% | $136 / Sq Ft |
| 05/30/2023 05/30/23 | Pending | -- | -- | -- |
| 05/16/2023 05/16/23 | For Sale | $670,000 | -9.4% | $138 / Sq Ft |
| 05/10/2023 05/10/23 | Pending | -- | -- | -- |
| 03/24/2023 03/24/23 | For Sale | $739,900 | -- | $152 / Sq Ft |
Tax History Compared to Growth
Tax History
| Year | Tax Paid | Tax Assessment Tax Assessment Total Assessment is a certain percentage of the fair market value that is determined by local assessors to be the total taxable value of land and additions on the property. | Land | Improvement |
|---|---|---|---|---|
| 2024 | $2,809 | $164,250 | $15,000 | $149,250 |
| 2023 | $2,288 | $106,400 | $0 | $0 |
| 2022 | $2,288 | $106,400 | $12,975 | $93,425 |
| 2021 | $4,067 | $106,400 | $12,975 | $93,425 |
| 2020 | $4,047 | $104,825 | $12,975 | $91,850 |
| 2019 | $2,349 | $104,825 | $12,975 | $91,850 |
| 2018 | $4,215 | $98,725 | $12,975 | $85,750 |
| 2017 | $4,215 | $98,725 | $12,975 | $85,750 |
| 2016 | $4,195 | $98,725 | $12,975 | $85,750 |
| 2015 | $3,554 | $98,725 | $12,975 | $85,750 |
| 2014 | $3,554 | $98,725 | $12,975 | $85,750 |
Agents Affiliated with this Home
-
Melody Hughes
M
Seller's Agent in 2025
Melody Hughes
Hurd Realty, LLC
(423) 948-5888
21 Total Sales
-
Andrea Pendleton

Seller's Agent in 2023
Andrea Pendleton
The Addington Agency Bristol
(423) 440-0516
118 Total Sales
-
AManda Fitzgerald
A
Buyer's Agent in 2023
AManda Fitzgerald
Selling Stateline Real Estate Group
(816) 728-7622
40 Total Sales
Map
Source: Tennessee/Virginia Regional MLS
MLS Number: 9949774
APN: 045L-D-006.00
- 1813 Waters Edge Dr
- 821 Regency Dr
- 1402 Skyline Dr
- 1905 Knob Creek Rd Unit 11
- 1721 Skyline Dr Unit 303
- 1533 Pactolas Rd Unit 107
- 1533 Pactolas Rd Unit 105
- 1533 Pactolas Rd Unit 103
- 1533 Pactolas Rd Unit 106
- 1533 Pactolas Rd Unit 104
- 1533 Pactolas Rd Unit 102
- 820 Liberty Bell Blvd Unit 7
- 1900 Knob Creek Rd Unit 404
- 909 Millercrest Dr
- 1201 N N & 1201 1 2 St
- 1201 N North St
- 1803 Indian Ridge Rd
- 1303 Knob Creek Rd
- 1016 Grace Dr
- 1019 Somerset Dr

