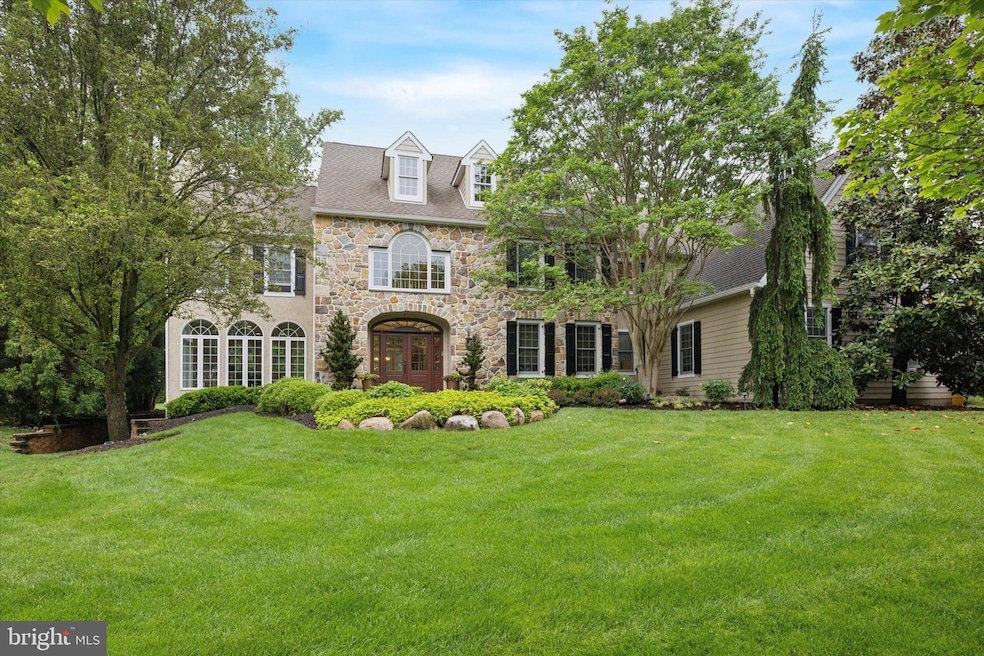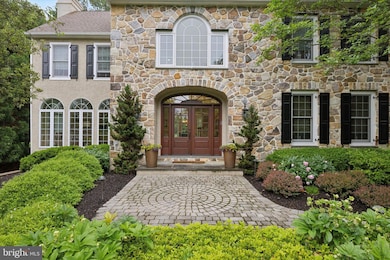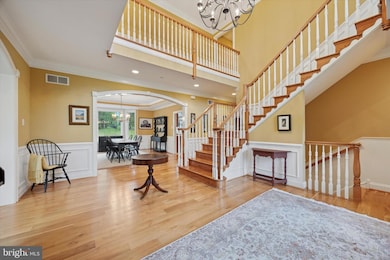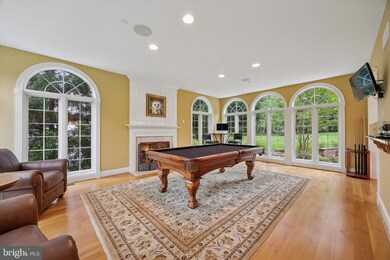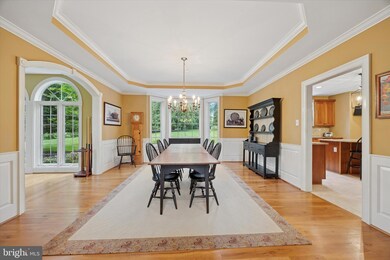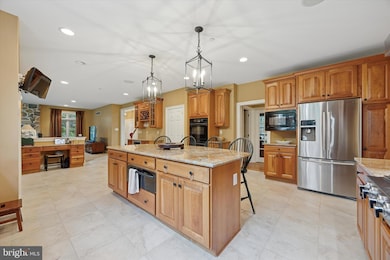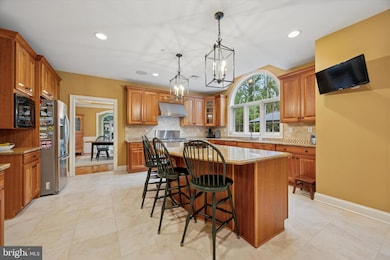
5 Greystone Cir Newtown Square, PA 19073
Estimated payment $10,794/month
Highlights
- Gourmet Kitchen
- Colonial Architecture
- Wood Flooring
- Worrall Elementary School Rated A
- Two Story Ceilings
- Attic
About This Home
Welcome to 5 Greystone Circle, a meticulously maintained home tucked away on a quiet cul-de-sac in the sought-after Springton Reserve community. From the moment you enter the impressive two-story foyer, you'll be struck by the natural light. The formal living and dining rooms feature oversized windows, creating bright and inviting spaces ideal for both everyday living and entertaining. At the heart of the home is an open kitchen featuring custom cabinetry, an eight-and-a-half-foot island, commercial-grade appliances, a bar area, and a sunny breakfast room with expansive views of the nearly one-acre yard. The floor plan flows seamlessly into the spacious family room, featuring a gas fireplace with a floor-to-ceiling stone surround. The main level also includes a dedicated home office with custom built-in cabinetry, a well-appointed mudroom with built-in cubbies for organization, a laundry room, and two powder rooms for added convenience. Upstairs, the luxurious primary suite features dual walk-in closets and a completely renovated spa-like bathroom with a soaking clawfoot tub. Four additional generously sized bedrooms complete the second level—two with ensuite baths and two that share a Jack and Jill bathroom. There is also a walk up unfinished attic that can easily be refinished for additional space or used for extra storage. The finished portion of the basement adds even more living space and includes a full bathroom - ideal for a playroom, home gym, or guest suite. The unfinished area is perfect for extra storage. Additional highlights include an oversized three-car garage with wall to wall built-in organization systems. A rear patio with a built-in firepit, a sprinkler system, a shed that is equipped with electric and beautifully maintained landscaping throughout the entire property. Located just minutes from downtown Media, The Shoppes at Ellis Preserve, Whole Foods, Ridley Creek State Park and Rose Tree Park. The home also has easy access to major routes and is an easy commute to Philadelphia. It truly is the perfect blend of peaceful living and everyday convenience! Don't miss out—schedule your showing today!
Co-Listing Agent
Stacey Loehrs
Compass RE License #RS351276
Home Details
Home Type
- Single Family
Est. Annual Taxes
- $18,204
Year Built
- Built in 2004
Lot Details
- Extensive Hardscape
- Sprinkler System
- Property is in excellent condition
Parking
- 3 Car Attached Garage
- 3 Driveway Spaces
- Garage Door Opener
- On-Street Parking
Home Design
- Colonial Architecture
- Stone Foundation
- Frame Construction
- Architectural Shingle Roof
- Asphalt Roof
- Masonry
Interior Spaces
- Property has 3 Levels
- Built-In Features
- Crown Molding
- Wainscoting
- Tray Ceiling
- Two Story Ceilings
- Ceiling Fan
- Skylights
- Recessed Lighting
- 2 Fireplaces
- Gas Fireplace
- Dining Area
- Partially Finished Basement
- Basement Fills Entire Space Under The House
- Home Security System
- Attic
Kitchen
- Gourmet Kitchen
- Breakfast Area or Nook
- Butlers Pantry
- <<doubleOvenToken>>
- Gas Oven or Range
- Six Burner Stove
- Range Hood
- <<builtInMicrowave>>
- Dishwasher
- Stainless Steel Appliances
- Kitchen Island
Flooring
- Wood
- Carpet
Bedrooms and Bathrooms
- 5 Bedrooms
- En-Suite Bathroom
- Walk-In Closet
- Soaking Tub
- <<tubWithShowerToken>>
Laundry
- Laundry on main level
- Dryer
- Washer
Outdoor Features
- Patio
- Exterior Lighting
- Shed
Schools
- Worrall Elementary School
- Paxon Hollow Middle School
- Marple Newtown High School
Utilities
- Forced Air Heating and Cooling System
- Cooling System Utilizes Natural Gas
- Natural Gas Water Heater
Community Details
- No Home Owners Association
- Springton Reserve Subdivision
Listing and Financial Details
- Tax Lot 020-005
- Assessor Parcel Number 25-00-01836-02
Map
Home Values in the Area
Average Home Value in this Area
Tax History
| Year | Tax Paid | Tax Assessment Tax Assessment Total Assessment is a certain percentage of the fair market value that is determined by local assessors to be the total taxable value of land and additions on the property. | Land | Improvement |
|---|---|---|---|---|
| 2024 | $16,942 | $980,390 | $225,920 | $754,470 |
| 2023 | $16,405 | $980,390 | $225,920 | $754,470 |
| 2022 | $16,094 | $980,390 | $225,920 | $754,470 |
| 2021 | $24,288 | $980,390 | $225,920 | $754,470 |
| 2020 | $16,879 | $586,560 | $192,090 | $394,470 |
| 2019 | $16,676 | $586,560 | $192,090 | $394,470 |
| 2018 | $16,503 | $586,560 | $0 | $0 |
| 2017 | $16,511 | $586,560 | $0 | $0 |
| 2016 | $3,219 | $586,560 | $0 | $0 |
| 2015 | $3,285 | $586,560 | $0 | $0 |
| 2014 | $3,219 | $586,560 | $0 | $0 |
Property History
| Date | Event | Price | Change | Sq Ft Price |
|---|---|---|---|---|
| 05/31/2025 05/31/25 | Pending | -- | -- | -- |
| 05/29/2025 05/29/25 | For Sale | $1,675,000 | -- | $207 / Sq Ft |
Purchase History
| Date | Type | Sale Price | Title Company |
|---|---|---|---|
| Deed | $899,000 | -- |
Similar Homes in Newtown Square, PA
Source: Bright MLS
MLS Number: PADE2090286
APN: 25-00-01836-02
- 2 Greystone Cir
- 209 Bellflower Ln
- LOT 16- BELLFLOWER C Bellflower Ln
- LOT 16-BELLFLOWER EM Bellflower Ln
- LOT 16 - CARLISLE BE Bellflower Ln
- LOT 16 - CARLISLE AZ Bellflower Ln
- 208 Bellflower Ln
- 206 Bellflower Ln
- 3718 Gradyville Rd
- 3607 Gradyville Rd
- 3609 Gradyville Rd
- 2895 Gradyville Rd
- 509 Guinevere Dr Unit 122
- 2924 Dogwood Ln
- 8 Cherry Ln
- 415 Merlin Rd Unit 91
- 2 Stoney End Rd
- 3576 Muirwood Dr
- 104 Harvest Ln
- 2732 Old Cedar Grove Rd
