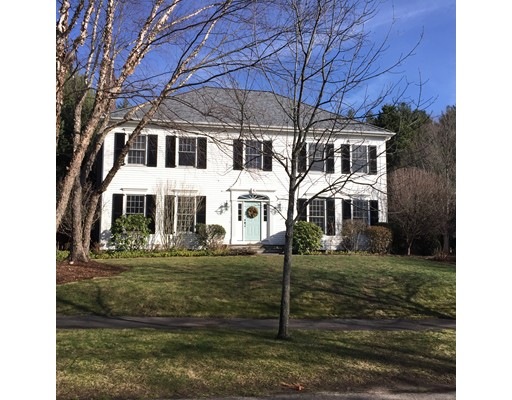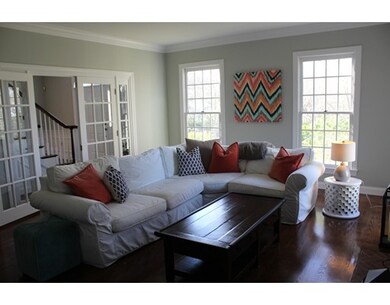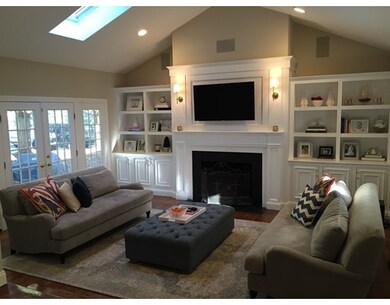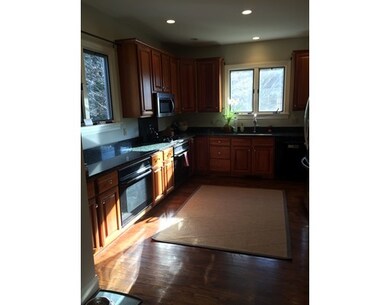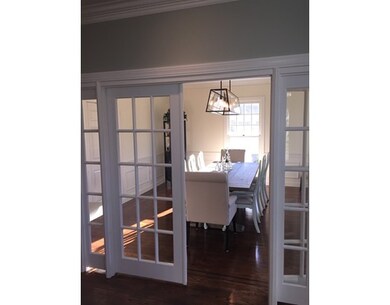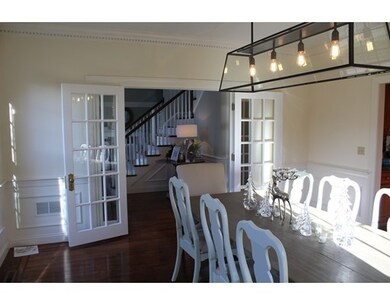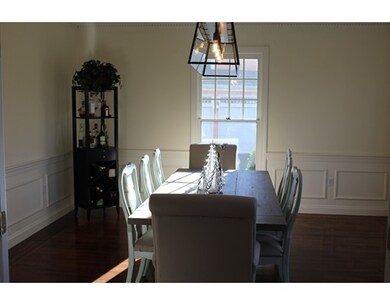
5 Hastings Rd Weston, MA 02493
About This Home
As of June 2024On a cul-de-sac, near the heart of Weston, sits a very pretty traditional colonial with much to offer. Large living room with a fireplace. Sun-filled sunken family room is just off the eat-in kitchen. Cherry cabinets, granite counters and stainless steel appliances make this kitchen a cooks dream. Bright dining room with butler's pantry and wet-bar make for easy entertaining. Spacious executive office, laundry room and half-bath complete the first floor. Second floor offers a gorgeous master suite with fireplace, walk-in closet and spa-inspired master bath. Three additional bedrooms and full bath help to make up the upstairs. Lower level is finished with bedroom, full bath, media room and more. Level lot with irrigation system and stone terrace. Three-car garage and paved drive. Weston continues to have highest ranking school system in the state, 12-miles from downtown Boston, and easy commuting location. A real value for any buyer looking for the "must-haves"!
Last Buyer's Agent
Barbra Thomas
Compass License #449537945
Home Details
Home Type
Single Family
Est. Annual Taxes
$24,410
Year Built
1995
Lot Details
0
Listing Details
- Lot Description: Paved Drive, Level
- Other Agent: 2.50
- Special Features: None
- Property Sub Type: Detached
- Year Built: 1995
Interior Features
- Appliances: Dishwasher, Disposal, Microwave, Refrigerator, Freezer, Washer, Dryer
- Fireplaces: 3
- Has Basement: Yes
- Fireplaces: 3
- Primary Bathroom: Yes
- Number of Rooms: 11
- Amenities: Public Transportation, Swimming Pool, Tennis Court, Park, Walk/Jog Trails, Golf Course, Conservation Area, House of Worship, Private School, Public School
- Electric: 200 Amps
- Energy: Prog. Thermostat
- Flooring: Wood, Wall to Wall Carpet
- Insulation: Full
- Interior Amenities: Cable Available, French Doors
- Basement: Full, Finished, Interior Access
- Bedroom 2: Second Floor, 17X12
- Bedroom 3: Second Floor, 13X12
- Bedroom 4: Second Floor, 14X12
- Bedroom 5: Basement, 13X10
- Bathroom #1: First Floor
- Bathroom #2: Second Floor
- Bathroom #3: Basement
- Kitchen: First Floor, 32X12
- Laundry Room: First Floor
- Living Room: First Floor, 19X15
- Master Bedroom: Second Floor, 19X19
- Master Bedroom Description: Bathroom - Double Vanity/Sink, Fireplace, Closet - Walk-in, Flooring - Wall to Wall Carpet
- Dining Room: First Floor, 15X15
- Family Room: First Floor, 18X16
Exterior Features
- Roof: Asphalt/Fiberglass Shingles
- Construction: Frame
- Exterior: Clapboard
- Exterior Features: Porch, Professional Landscaping, Fenced Yard
- Foundation: Poured Concrete
Garage/Parking
- Garage Parking: Attached
- Garage Spaces: 3
- Parking: Off-Street, Paved Driveway
- Parking Spaces: 6
Utilities
- Cooling: Central Air
- Heating: Forced Air, Gas
- Cooling Zones: 2
- Heat Zones: 3
- Hot Water: Natural Gas
- Utility Connections: for Gas Range
Schools
- Elementary School: Weston Public
- Middle School: Weston Middle
- High School: Weston High
Ownership History
Purchase Details
Home Financials for this Owner
Home Financials are based on the most recent Mortgage that was taken out on this home.Purchase Details
Home Financials for this Owner
Home Financials are based on the most recent Mortgage that was taken out on this home.Purchase Details
Similar Homes in the area
Home Values in the Area
Average Home Value in this Area
Purchase History
| Date | Type | Sale Price | Title Company |
|---|---|---|---|
| Not Resolvable | $1,300,000 | -- | |
| Not Resolvable | $1,225,000 | -- | |
| Leasehold Conv With Agreement Of Sale Fee Purchase Hawaii | $635,000 | -- | |
| Leasehold Conv With Agreement Of Sale Fee Purchase Hawaii | $635,000 | -- |
Mortgage History
| Date | Status | Loan Amount | Loan Type |
|---|---|---|---|
| Open | $349,945 | Stand Alone Refi Refinance Of Original Loan | |
| Open | $675,000 | Purchase Money Mortgage | |
| Closed | $675,000 | Purchase Money Mortgage | |
| Previous Owner | $980,000 | Purchase Money Mortgage | |
| Previous Owner | $100,000 | No Value Available | |
| Previous Owner | $100,000 | No Value Available | |
| Previous Owner | $424,000 | No Value Available |
Property History
| Date | Event | Price | Change | Sq Ft Price |
|---|---|---|---|---|
| 06/18/2024 06/18/24 | Sold | $2,440,000 | -2.4% | $462 / Sq Ft |
| 04/07/2024 04/07/24 | Pending | -- | -- | -- |
| 03/13/2024 03/13/24 | For Sale | $2,499,000 | +92.2% | $474 / Sq Ft |
| 03/11/2016 03/11/16 | Sold | $1,300,000 | -2.6% | $247 / Sq Ft |
| 01/19/2016 01/19/16 | Pending | -- | -- | -- |
| 12/30/2015 12/30/15 | For Sale | $1,335,000 | +9.0% | $254 / Sq Ft |
| 02/26/2015 02/26/15 | Sold | $1,225,000 | 0.0% | $233 / Sq Ft |
| 01/26/2015 01/26/15 | Pending | -- | -- | -- |
| 01/08/2015 01/08/15 | Off Market | $1,225,000 | -- | -- |
| 12/19/2014 12/19/14 | For Sale | $1,299,000 | -- | $247 / Sq Ft |
Tax History Compared to Growth
Tax History
| Year | Tax Paid | Tax Assessment Tax Assessment Total Assessment is a certain percentage of the fair market value that is determined by local assessors to be the total taxable value of land and additions on the property. | Land | Improvement |
|---|---|---|---|---|
| 2025 | $24,410 | $2,199,100 | $690,700 | $1,508,400 |
| 2024 | $17,994 | $1,618,200 | $690,700 | $927,500 |
| 2023 | $18,010 | $1,521,100 | $690,700 | $830,400 |
| 2022 | $17,612 | $1,374,900 | $662,500 | $712,400 |
| 2021 | $17,868 | $1,306,800 | $627,800 | $679,000 |
| 2020 | $4,772 | $1,297,600 | $627,800 | $669,800 |
| 2019 | $26,852 | $1,216,400 | $581,400 | $635,000 |
| 2018 | $4,188 | $1,224,600 | $581,400 | $643,200 |
| 2017 | $3,916 | $1,232,700 | $581,400 | $651,300 |
| 2016 | $15,088 | $1,240,800 | $581,400 | $659,400 |
| 2015 | $15,301 | $1,246,000 | $497,800 | $748,200 |
Agents Affiliated with this Home
-
Paige Yates

Seller's Agent in 2024
Paige Yates
Coldwell Banker Realty - Weston
(617) 733-9885
29 in this area
72 Total Sales
-
Liyuan Bai
L
Buyer's Agent in 2024
Liyuan Bai
Advisors Living - Boston
9 in this area
43 Total Sales
-
Wendy Fox

Seller's Agent in 2016
Wendy Fox
Compass
(617) 206-3333
5 in this area
21 Total Sales
-
B
Buyer's Agent in 2016
Barbra Thomas
Compass
-
Marilyn Freedman

Seller's Agent in 2015
Marilyn Freedman
Coldwell Banker Realty - Westwood
(781) 367-0847
63 Total Sales
Map
Source: MLS Property Information Network (MLS PIN)
MLS Number: 71944036
APN: WEST-000013-000020-000019
- 6 Overlook Dr
- 14 Overlook Dr
- 26 Spruce Hill Rd
- 72 Brook Rd
- 23 Old Coach Rd
- 254 Conant Rd
- 11 Winthrop Cir
- 217 Conant Rd
- 51 Willard Rd
- 64 Bakers Hill Rd
- 48 Myles Standish Rd
- 58 Webster Rd
- 29 Willard Rd
- 56 Arrowhead Rd
- 167 Conant Rd
- 15 Hancock Rd
- 21 Bemis St
- 183 Kings Grant Rd
- 86 Myles Standish Rd
- 120 Church St
