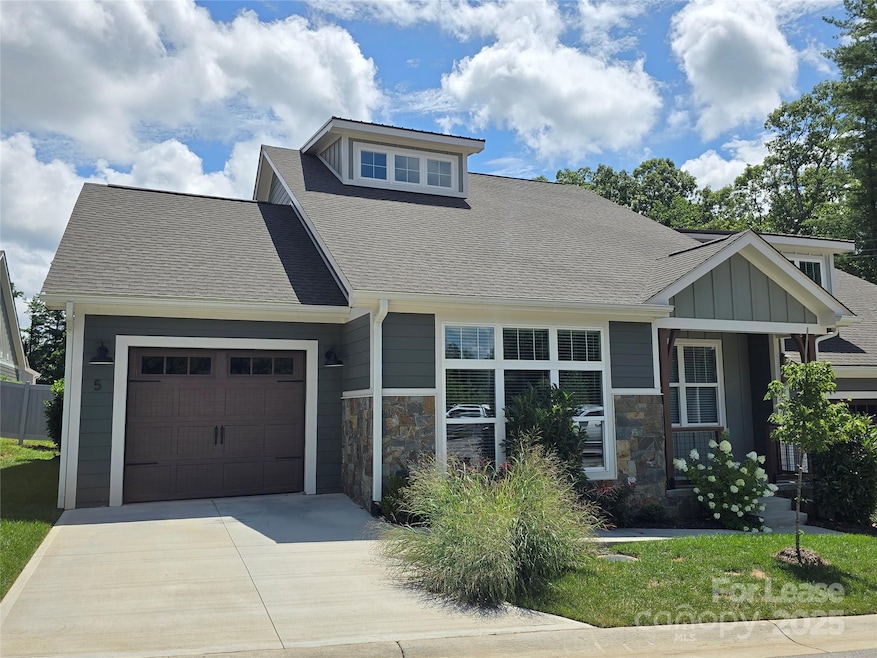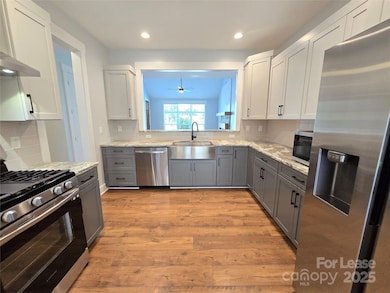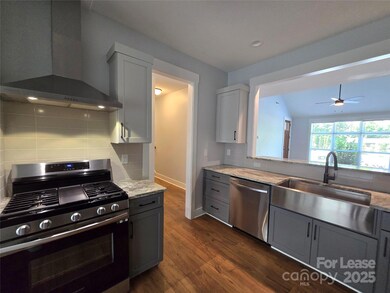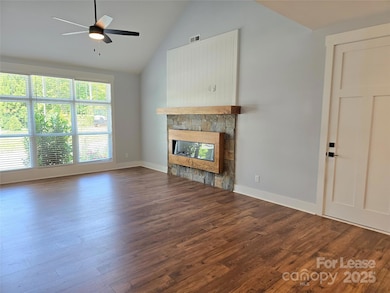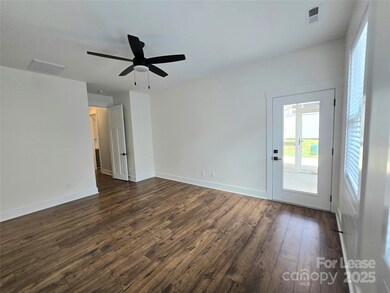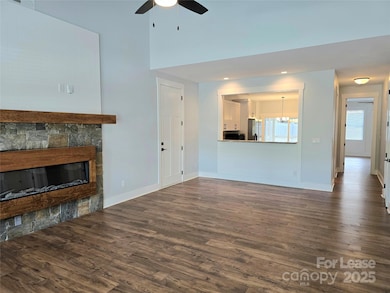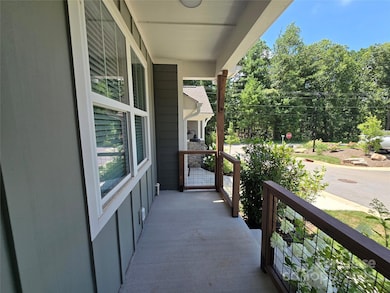Highlights
- Open Floorplan
- Arts and Crafts Architecture
- Built-In Features
- T.C. Roberson High School Rated A
- Screened Porch
- Tandem Parking
About This Home
Prime Arden location, available as 6 or 12 month lease. Video available. Welcoming covered front porch and a bright, open layout with soaring vaulted ceilings. The kitchen is a standout, featuring granite counters, stainless steel appliances, a gas range, farmhouse sink, and pantry. Dining area opens to a screened porch, perfect for relaxing or entertaining.
2 beds on MAIN level. Primary includes a walk-in closet and a double vanity and walk-in shower. Large flex space with its own full bath and generous closet space, making it ideal for a guest suite, office, or bonus room on upper level.
2-car tandem garage provides plenty of room for vehicles and storage. Lawn care is included, and residents enjoy access to a pool and clubhouse in the neighboring community.
Located just 5 minutes from Biltmore Park for cinema, restaurants, boutiques, grocery store, and the Airport, this home offers both comfort and connectivity. 10 mins to DT Asheville, 15 mins to DT Hendersonville.
Listing Agent
EXP Realty LLC Brokerage Email: ro@allstarpowerhouse.com License #251544 Listed on: 07/17/2025

Townhouse Details
Home Type
- Townhome
Year Built
- Built in 2023
Parking
- 2 Car Garage
- Tandem Parking
Home Design
- Arts and Crafts Architecture
- Slab Foundation
Interior Spaces
- 1.5-Story Property
- Open Floorplan
- Built-In Features
- Family Room with Fireplace
- Screened Porch
Kitchen
- Breakfast Bar
- Gas Range
Flooring
- Tile
- Vinyl
Bedrooms and Bathrooms
- Split Bedroom Floorplan
- Walk-In Closet
- 3 Full Bathrooms
Community Details
- Laurelwood Village Subdivision
Listing and Financial Details
- Security Deposit $2,700
- Property Available on 7/17/25
- 12-Month Minimum Lease Term
- Assessor Parcel Number 9634-92-4510-00000
Map
Source: Canopy MLS (Canopy Realtor® Association)
MLS Number: 4282449
- 23 Heartleaf Cir
- 107 Coralroot Ln Unit 17
- 105 Coralroot Ln Unit 18
- 20 Heartleaf Cir Unit Lot 7
- 22 Heartleaf Cir Unit Lot 8
- 26 Heartleaf Cir Unit 10
- 64 Arabella Ln
- 61 Arabella Ln
- 24 Yorktown Cir
- 52 Arabella Ln
- 17 Hollow Crest Way
- 29 Kaylor Dr
- 12 Asher Ln
- 10 Summer Meadow Rd
- 26 Stone House Rd Unit 121
- 33 Stone House Rd
- 5 Wetland Way
- 115 Springhead Ct
- 19 Wetland Way
- 64 Mallard Run Dr
- 3 Southwicke Ct
- 10 Arden Farms Ln
- 14 Wooster St
- 260 Amethyst Cir
- 200 Park Blvd S
- 38 Douglas Fir Ave
- 120 Rockberry Way
- 1000 Aventine Dr
- 1000 Flycatcher Way
- 300 Long Shoals Rd
- 2224 Brevard Rd Unit ID1234557P
- 300 Long Shoals Rd Unit 16X.1410585
- 300 Long Shoals Rd Unit 10L.1410581
- 300 Long Shoals Rd Unit 17I.1410582
- 300 Long Shoals Rd Unit 14C.1410583
- 300 Long Shoals Rd Unit 5H.1410584
- 300 Long Shoals Rd Unit 16L.1410228
- 300 Long Shoals Rd Unit 12G.1410232
- 300 Long Shoals Rd Unit 12L.1410229
- 300 Long Shoals Rd Unit 7N.1410230
