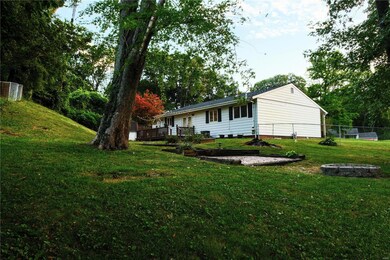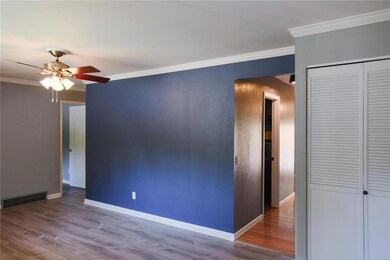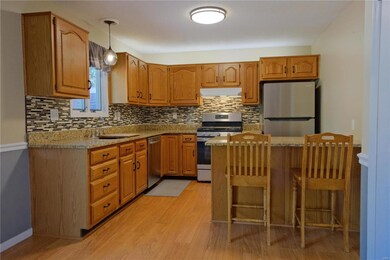
5 Helen Ct Fairview Heights, IL 62208
Highlights
- Traditional Architecture
- 1 Car Attached Garage
- 1-Story Property
- Cul-De-Sac
- Brick Veneer
- Forced Air Heating System
About This Home
As of September 2024Welcome to this charming 3-bedroom, 2-bathroom home nestled in a quiet cul-de-sac. The newly remodeled kitchen features modern finishes, while new flooring throughout the main floor adds a fresh touch. Enjoy the privacy of a fenced-in yard with a serene backyard feel, complete with a deck for relaxing or entertaining. Additional features include a storage shed and a partially finished basement with a bar. All appliances, including the washer and dryer, are included, making this move-in ready home a must-see!
Last Agent to Sell the Property
Real Broker LLC License #475.195658 Listed on: 08/27/2024
Home Details
Home Type
- Single Family
Est. Annual Taxes
- $2,675
Year Built
- Built in 1966
Lot Details
- 0.26 Acre Lot
- Cul-De-Sac
- Fenced
Parking
- 1 Car Attached Garage
- Driveway
Home Design
- Traditional Architecture
- Brick Veneer
- Vinyl Siding
Interior Spaces
- 1-Story Property
- Basement Fills Entire Space Under The House
Kitchen
- Range<<rangeHoodToken>>
- <<microwave>>
- Dishwasher
Bedrooms and Bathrooms
- 3 Bedrooms
- 2 Full Bathrooms
Laundry
- Dryer
- Washer
Schools
- Grant Dist 110 Elementary And Middle School
- Belleville High School-East
Utilities
- Forced Air Heating System
Listing and Financial Details
- Assessor Parcel Number 03-29.0-400-076
Ownership History
Purchase Details
Home Financials for this Owner
Home Financials are based on the most recent Mortgage that was taken out on this home.Purchase Details
Home Financials for this Owner
Home Financials are based on the most recent Mortgage that was taken out on this home.Purchase Details
Home Financials for this Owner
Home Financials are based on the most recent Mortgage that was taken out on this home.Purchase Details
Similar Homes in Fairview Heights, IL
Home Values in the Area
Average Home Value in this Area
Purchase History
| Date | Type | Sale Price | Title Company |
|---|---|---|---|
| Warranty Deed | $181,000 | None Available | |
| Warranty Deed | $118,000 | Advanced Title Solutions Inc | |
| Deed | $95,000 | Professional Title | |
| Quit Claim Deed | -- | Professional Title | |
| Interfamily Deed Transfer | -- | None Available |
Mortgage History
| Date | Status | Loan Amount | Loan Type |
|---|---|---|---|
| Previous Owner | $175,570 | New Conventional | |
| Previous Owner | $114,000 | New Conventional | |
| Previous Owner | $115,764 | FHA | |
| Previous Owner | $86,568 | VA |
Property History
| Date | Event | Price | Change | Sq Ft Price |
|---|---|---|---|---|
| 09/27/2024 09/27/24 | Pending | -- | -- | -- |
| 09/24/2024 09/24/24 | Sold | $181,000 | +9.7% | $133 / Sq Ft |
| 08/27/2024 08/27/24 | For Sale | $165,000 | -8.8% | $121 / Sq Ft |
| 08/27/2024 08/27/24 | Off Market | $181,000 | -- | -- |
| 06/07/2019 06/07/19 | Sold | $117,900 | +1.7% | $87 / Sq Ft |
| 06/07/2019 06/07/19 | Pending | -- | -- | -- |
| 05/07/2019 05/07/19 | For Sale | $115,900 | -- | $85 / Sq Ft |
Tax History Compared to Growth
Tax History
| Year | Tax Paid | Tax Assessment Tax Assessment Total Assessment is a certain percentage of the fair market value that is determined by local assessors to be the total taxable value of land and additions on the property. | Land | Improvement |
|---|---|---|---|---|
| 2023 | $2,675 | $37,544 | $4,706 | $32,838 |
| 2022 | $2,270 | $32,208 | $4,613 | $27,595 |
| 2021 | $2,141 | $30,569 | $4,378 | $26,191 |
| 2020 | $2,096 | $28,957 | $4,147 | $24,810 |
| 2019 | $2,007 | $28,957 | $4,147 | $24,810 |
| 2018 | $2,265 | $31,913 | $4,434 | $27,479 |
| 2017 | $2,198 | $30,618 | $4,254 | $26,364 |
| 2016 | $2,209 | $29,927 | $4,158 | $25,769 |
| 2014 | $1,688 | $31,851 | $6,905 | $24,946 |
| 2013 | $1,938 | $32,438 | $7,032 | $25,406 |
Agents Affiliated with this Home
-
Chad Klein

Seller's Agent in 2024
Chad Klein
Real Broker LLC
(618) 979-5271
3 in this area
91 Total Sales
-
Janell Schmittling

Buyer's Agent in 2024
Janell Schmittling
Homes By Janell
(618) 444-6141
28 in this area
799 Total Sales
-
Beth Ortega

Seller's Agent in 2019
Beth Ortega
RE/MAX Preferred
(618) 616-3241
34 in this area
447 Total Sales
-
Renee Estes

Buyer's Agent in 2019
Renee Estes
Strano & Associates
(618) 791-1543
39 in this area
302 Total Sales
Map
Source: MARIS MLS
MLS Number: MIS24054457
APN: 03-29.0-400-076
- 4 Primrose Ln
- 10303 Lincoln Trail
- 211 Sheffield Ct
- 20 Potomac Dr
- 522 Judith Ann Place
- 33 Potomac Dr
- 44 Potomac Dr
- 109 Longacre Dr
- 16 Fairway Dr
- 117 Mark Dr
- 37 Fairview Dr
- 10 Hill Dr
- 40 Lindenleaf Ln
- 204 Linda Dr
- 113 Kassing Ave
- 100 Hollandia Dr
- 21 Mapleleaf Ln
- 224 Lucinda Dr
- 47 Weslake Dr
- 113 Lakeland Hills Dr






