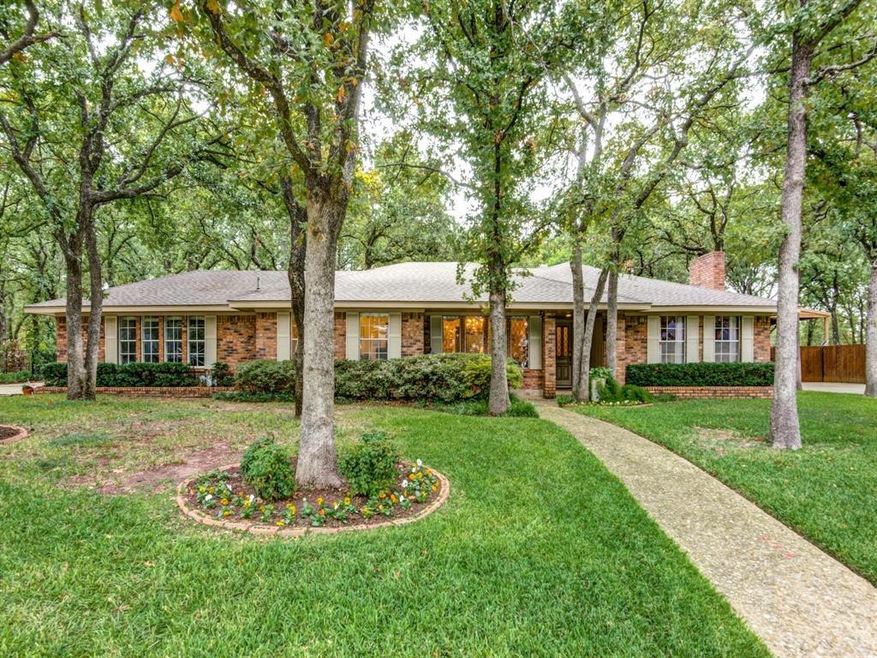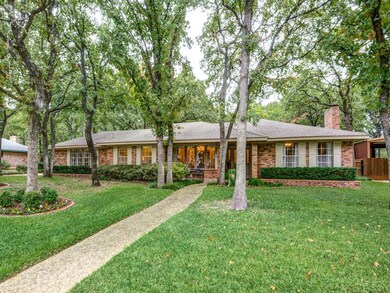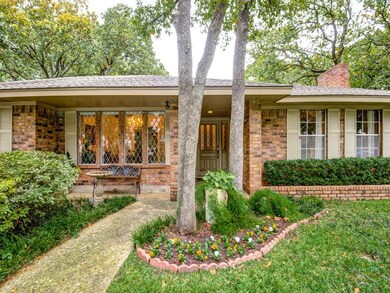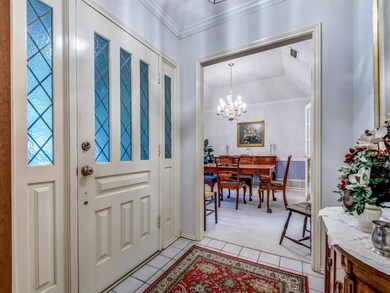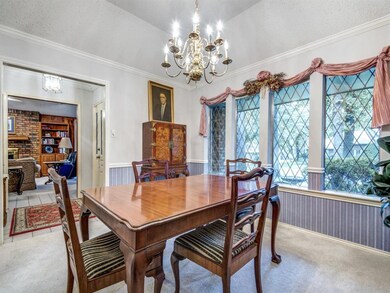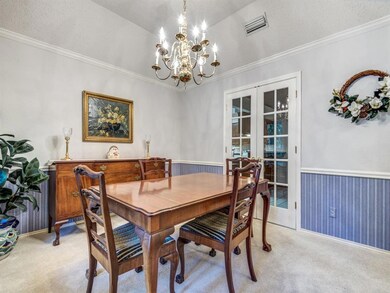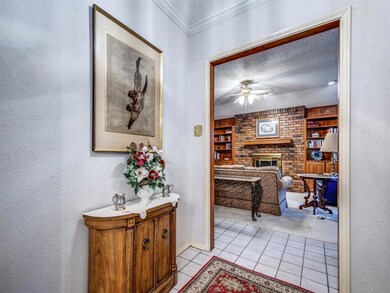
5 Highview Ct Denton, TX 76205
Highlights
- Traditional Architecture
- Jogging Path
- 2 Car Attached Garage
- Ryan Elementary School Rated A-
- <<doubleOvenToken>>
- Interior Lot
About This Home
As of December 2019Traditional ELEGANCE with a classic design in highly coveted Forrestridge! Leaded glass windows overlook the stately trees and huge back yard with 2 sheds tastefully secluded and included in sale. Oversized garage with plenty of space for storage. Walking neighborhood with designated walking lanes and walking distance to South Lakes Park with 2 lakes and Eureka playground. Nearby shopping to include Kroger, Sprouts and neighborhood Walmart. Also, CVS, Walgreens and Denton South Branch Library. Immaculately clean and meticulously maintained property for you to call home!
Last Agent to Sell the Property
Attorney Broker Services License #0681120 Listed on: 11/14/2019
Home Details
Home Type
- Single Family
Est. Annual Taxes
- $9,135
Year Built
- Built in 1980
Lot Details
- 0.43 Acre Lot
- Wrought Iron Fence
- Landscaped
- Interior Lot
- Sprinkler System
- Many Trees
- Large Grassy Backyard
HOA Fees
- $6 Monthly HOA Fees
Parking
- 2 Car Attached Garage
Home Design
- Traditional Architecture
- Brick Exterior Construction
- Slab Foundation
- Composition Roof
Interior Spaces
- 2,478 Sq Ft Home
- 1-Story Property
- Fireplace With Gas Starter
- Washer and Electric Dryer Hookup
Kitchen
- <<doubleOvenToken>>
- Electric Cooktop
- Dishwasher
- Disposal
Flooring
- Carpet
- Ceramic Tile
Bedrooms and Bathrooms
- 4 Bedrooms
Home Security
- Burglar Security System
- Fire and Smoke Detector
Outdoor Features
- Patio
Schools
- Ryanws Elementary School
- Mcmath Middle School
- Denton High School
Utilities
- Central Heating and Cooling System
- Heating System Uses Natural Gas
- Water Softener
- High Speed Internet
Listing and Financial Details
- Legal Lot and Block 13 / C
- Assessor Parcel Number R25526
- $6,040 per year unexempt tax
Community Details
Overview
- Voluntary home owners association
- Forrestridge HOA, Phone Number (940) 483-0048
- Forrestridge Sec 1 Subdivision
Recreation
- Jogging Path
Ownership History
Purchase Details
Home Financials for this Owner
Home Financials are based on the most recent Mortgage that was taken out on this home.Purchase Details
Home Financials for this Owner
Home Financials are based on the most recent Mortgage that was taken out on this home.Purchase Details
Home Financials for this Owner
Home Financials are based on the most recent Mortgage that was taken out on this home.Similar Homes in the area
Home Values in the Area
Average Home Value in this Area
Purchase History
| Date | Type | Sale Price | Title Company |
|---|---|---|---|
| Warranty Deed | -- | None Listed On Document | |
| Vendors Lien | -- | None Available | |
| Warranty Deed | -- | First American Title Ins |
Mortgage History
| Date | Status | Loan Amount | Loan Type |
|---|---|---|---|
| Open | $78,000 | Credit Line Revolving | |
| Previous Owner | $342,000 | New Conventional | |
| Previous Owner | $338,200 | New Conventional | |
| Previous Owner | $276,800 | Credit Line Revolving | |
| Previous Owner | $38,000 | Credit Line Revolving | |
| Previous Owner | $129,500 | Unknown | |
| Previous Owner | $10,000 | Credit Line Revolving | |
| Previous Owner | $142,650 | Unknown | |
| Previous Owner | $154,500 | VA |
Property History
| Date | Event | Price | Change | Sq Ft Price |
|---|---|---|---|---|
| 07/17/2025 07/17/25 | For Sale | $595,000 | +70.0% | $240 / Sq Ft |
| 12/19/2019 12/19/19 | Sold | -- | -- | -- |
| 11/18/2019 11/18/19 | Pending | -- | -- | -- |
| 11/14/2019 11/14/19 | For Sale | $350,000 | -- | $141 / Sq Ft |
Tax History Compared to Growth
Tax History
| Year | Tax Paid | Tax Assessment Tax Assessment Total Assessment is a certain percentage of the fair market value that is determined by local assessors to be the total taxable value of land and additions on the property. | Land | Improvement |
|---|---|---|---|---|
| 2024 | $9,135 | $473,271 | $0 | $0 |
| 2023 | $2,141 | $204,028 | $75,094 | $194,054 |
| 2022 | $3,937 | $185,480 | $54,235 | $157,674 |
| 2021 | $7,497 | $337,236 | $89,438 | $247,798 |
| 2020 | $7,777 | $340,220 | $89,438 | $250,782 |
| 2019 | $6,040 | $253,135 | $89,438 | $163,697 |
| 2018 | $5,910 | $244,638 | $89,438 | $155,200 |
| 2017 | $5,833 | $236,000 | $62,606 | $173,394 |
| 2016 | $5,390 | $218,044 | $62,606 | $155,438 |
| 2015 | $3,983 | $208,000 | $62,606 | $145,394 |
| 2013 | -- | $194,000 | $53,663 | $140,337 |
Agents Affiliated with this Home
-
Tray Morgan

Seller's Agent in 2025
Tray Morgan
Ebby Halliday
(832) 771-5001
31 Total Sales
-
Taye Morgan
T
Seller Co-Listing Agent in 2025
Taye Morgan
Ebby Halliday
(832) 722-1007
18 Total Sales
-
Derek Hicks

Seller's Agent in 2019
Derek Hicks
Attorney Broker Services
(469) 608-1125
83 Total Sales
Map
Source: North Texas Real Estate Information Systems (NTREIS)
MLS Number: 14220858
APN: R25526
- 39 Highview Cir
- 29 Timbergreen Cir
- 28 Timbergreen Cir
- 34 Rolling Hills Cir
- 3301 Santa Monica Dr
- 400 Regency Ct
- 409 Meadowlands Dr
- 9 Oak Forrest Cir
- 100 Bentwood Ct
- 500 Saratoga Dr
- 6 Oak Forrest Cir
- 23 Oak Forrest Cir
- 3414 Shadow Brook Ct
- 33 Oak Forrest Cir
- 3512 Belmont St
- 824 Sandpiper Dr
- 109 Visalia Ln
- 3201 Carmel St
- 21 Wellington Oaks Cir
- 2216 Jefferson Trail
