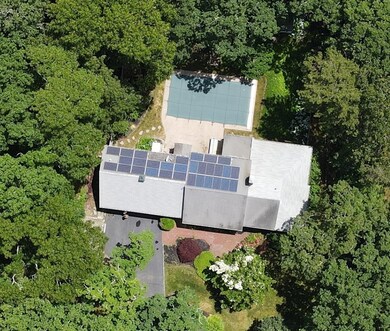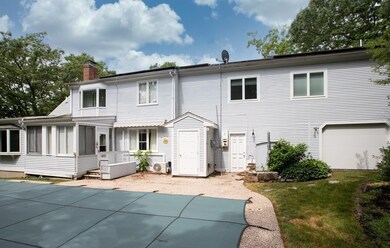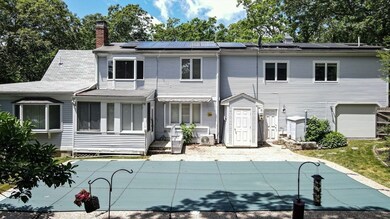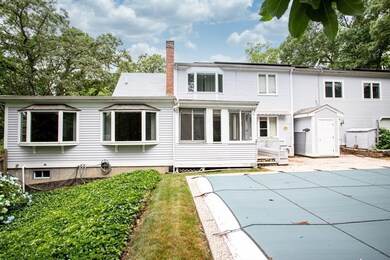
5 Horseshoe Cir Sandwich, MA 02563
Sandwich NeighborhoodHighlights
- Marina
- Open Floorplan
- Wood Burning Stove
- Heated In Ground Pool
- Cape Cod Architecture
- Wooded Lot
About This Home
As of July 2025Welcome to this stunning 3-bedroom, 4 full bath Cape located in a highly sought-after neighborhood in Sandwich, MA. This charming home features hardwood floors throughout the main level, an open floor plan where kitchen adjoins the dining room making meal preparation and entertaining a breeze. The spacious and inviting ensuite primary bedroom located on the main level offers a walk-in closet and laundry facilities for added convenience, as well as direct access to a serene sunroom - perfect for morning coffee or quiet relaxation. An additional ensuite bedroom on the second level provides extra comfort and privacy for family or guests. The home boasts a second walk-in closet on the second level, a finished basement, and a two-stall garage. Step outside to discover your own private oasis: a fenced-in yard with a luxurious in-ground heated pool, ideal for entertaining or unwinding on warm summer days, and a shed for extra storage. Schedule your showing today.
Home Details
Home Type
- Single Family
Est. Annual Taxes
- $8,139
Year Built
- Built in 1975
Lot Details
- 0.47 Acre Lot
- Near Conservation Area
- Fenced Yard
- Fenced
- Gentle Sloping Lot
- Sprinkler System
- Wooded Lot
Parking
- 2 Car Attached Garage
- Side Facing Garage
- Garage Door Opener
- Driveway
- Open Parking
- Off-Street Parking
Home Design
- Cape Cod Architecture
- Frame Construction
- Blown Fiberglass Insulation
- Shingle Roof
- Concrete Perimeter Foundation
Interior Spaces
- 2,906 Sq Ft Home
- Open Floorplan
- 1 Fireplace
- Wood Burning Stove
- Insulated Windows
- Sliding Doors
- Storm Doors
Kitchen
- Range<<rangeHoodToken>>
- Dishwasher
Flooring
- Wood
- Wall to Wall Carpet
- Ceramic Tile
Bedrooms and Bathrooms
- 3 Bedrooms
- Primary bedroom located on second floor
- 4 Full Bathrooms
Laundry
- Laundry on main level
- Dryer
- Washer
Partially Finished Basement
- Basement Fills Entire Space Under The House
- Interior Basement Entry
- Sump Pump
- Block Basement Construction
Eco-Friendly Details
- Heating system powered by active solar
Outdoor Features
- Heated In Ground Pool
- Bulkhead
- Outdoor Storage
- Rain Gutters
Utilities
- Ductless Heating Or Cooling System
- Forced Air Heating System
- 4 Heating Zones
- Heating System Uses Oil
- Heating System Uses Propane
- Pellet Stove burns compressed wood to generate heat
- Electric Baseboard Heater
- Generator Hookup
- 200+ Amp Service
- Power Generator
- Electric Water Heater
- Private Sewer
Listing and Financial Details
- Tax Lot 70
- Assessor Parcel Number M:0039 B:0070,2390943
Community Details
Recreation
- Marina
- Park
Additional Features
- No Home Owners Association
- Shops
Ownership History
Purchase Details
Home Financials for this Owner
Home Financials are based on the most recent Mortgage that was taken out on this home.Purchase Details
Similar Homes in the area
Home Values in the Area
Average Home Value in this Area
Purchase History
| Date | Type | Sale Price | Title Company |
|---|---|---|---|
| Fiduciary Deed | $620,000 | None Available | |
| Fiduciary Deed | $620,000 | None Available | |
| Quit Claim Deed | -- | None Available |
Mortgage History
| Date | Status | Loan Amount | Loan Type |
|---|---|---|---|
| Open | $500,000 | Purchase Money Mortgage | |
| Closed | $500,000 | Purchase Money Mortgage | |
| Previous Owner | $249,000 | No Value Available | |
| Previous Owner | $75,000 | No Value Available |
Property History
| Date | Event | Price | Change | Sq Ft Price |
|---|---|---|---|---|
| 07/17/2025 07/17/25 | Sold | $960,000 | -2.9% | $330 / Sq Ft |
| 06/10/2025 06/10/25 | Pending | -- | -- | -- |
| 05/29/2025 05/29/25 | Price Changed | $989,000 | 0.0% | $340 / Sq Ft |
| 05/29/2025 05/29/25 | For Sale | $989,000 | +3.0% | $340 / Sq Ft |
| 05/16/2025 05/16/25 | Off Market | $960,000 | -- | -- |
| 05/01/2025 05/01/25 | Price Changed | $979,000 | -2.1% | $337 / Sq Ft |
| 04/08/2025 04/08/25 | For Sale | $1,000,000 | +61.3% | $344 / Sq Ft |
| 12/24/2024 12/24/24 | Sold | $620,000 | -4.5% | $213 / Sq Ft |
| 11/25/2024 11/25/24 | Pending | -- | -- | -- |
| 11/07/2024 11/07/24 | Price Changed | $649,000 | -7.2% | $223 / Sq Ft |
| 09/30/2024 09/30/24 | Price Changed | $699,000 | -12.5% | $241 / Sq Ft |
| 09/03/2024 09/03/24 | Price Changed | $799,000 | -4.8% | $275 / Sq Ft |
| 08/14/2024 08/14/24 | Price Changed | $839,000 | -4.1% | $289 / Sq Ft |
| 07/15/2024 07/15/24 | For Sale | $875,000 | -- | $301 / Sq Ft |
Tax History Compared to Growth
Tax History
| Year | Tax Paid | Tax Assessment Tax Assessment Total Assessment is a certain percentage of the fair market value that is determined by local assessors to be the total taxable value of land and additions on the property. | Land | Improvement |
|---|---|---|---|---|
| 2025 | $8,316 | $786,800 | $199,300 | $587,500 |
| 2024 | $8,139 | $753,600 | $170,200 | $583,400 |
| 2023 | $7,971 | $693,100 | $154,800 | $538,300 |
| 2022 | $7,522 | $571,600 | $135,700 | $435,900 |
| 2021 | $7,145 | $518,900 | $129,800 | $389,100 |
| 2020 | $7,139 | $498,900 | $129,800 | $369,100 |
| 2019 | $6,856 | $478,800 | $133,200 | $345,600 |
| 2018 | $6,436 | $450,400 | $128,600 | $321,800 |
| 2017 | $6,348 | $425,200 | $124,500 | $300,700 |
| 2016 | $5,876 | $406,100 | $120,000 | $286,100 |
| 2015 | $5,432 | $366,500 | $111,000 | $255,500 |
Agents Affiliated with this Home
-
Team ROVI
T
Seller's Agent in 2025
Team ROVI
Real Broker MA, LLC
(413) 563-7913
2 in this area
166 Total Sales
-
Tyler Benotti
T
Seller Co-Listing Agent in 2025
Tyler Benotti
Real Broker MA, LLC
(508) 566-7546
3 in this area
31 Total Sales
-
B
Buyer's Agent in 2025
Brian Greer
Greer Real Estate, LLC
-
Jim Sabra

Seller's Agent in 2024
Jim Sabra
Equity Real Estate
(508) 951-7994
1 in this area
91 Total Sales
-
Kathryn Salmon

Seller Co-Listing Agent in 2024
Kathryn Salmon
Equity Real Estate
(774) 526-2782
1 in this area
51 Total Sales
Map
Source: MLS Property Information Network (MLS PIN)
MLS Number: 73264822
APN: SAND-000039-000070






