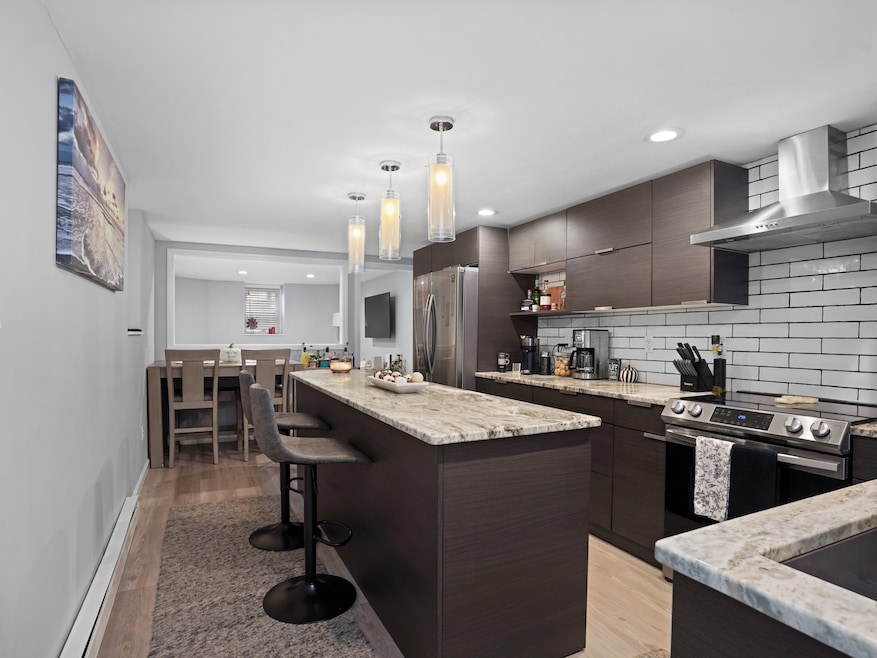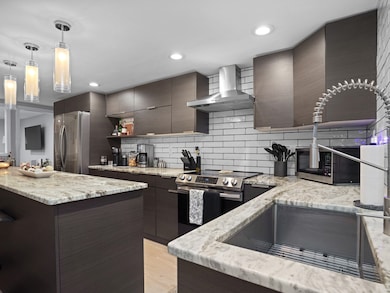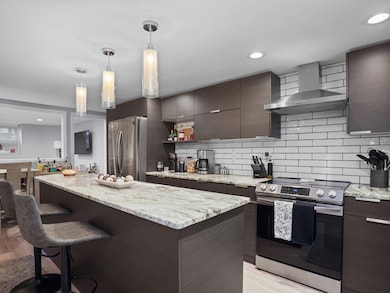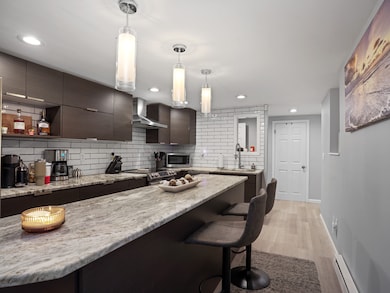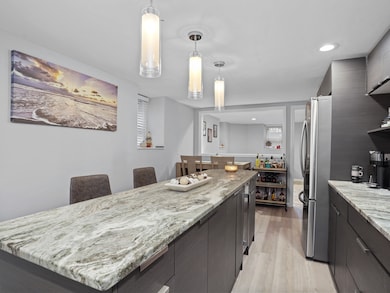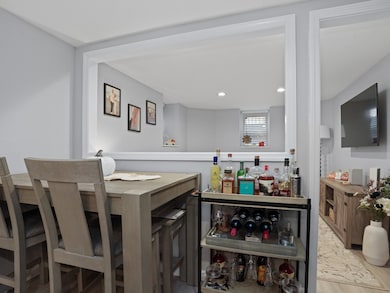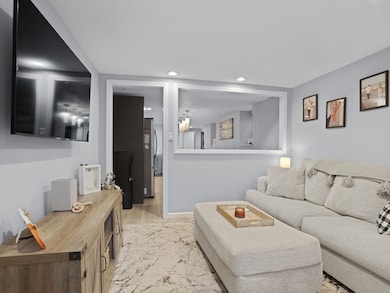5 Hundley Ct Unit LL Stamford, CT 06902
Glenbrook NeighborhoodEstimated payment $2,297/month
Highlights
- City View
- Patio
- Baseboard Heating
- Ranch Style House
About This Home
Prime Downtown Stamford! Smashing, completely renovated one-bedroom offers modern turnkey living! Chef's kitchen featuring quartz counters, stainless appliances, and a built-in beverage center. The bonus room, currently used as an office, adds valuable flexibility for work-from-home or additional storage. One assigned parking space plus plenty of visitor parking. Recent improvements include fresh paint throughout, a new stylish barn door, new in-unit washer and dryer, and a newer hot water heater. Complex recently replaced roof, & painted exterior. Nothing to do but move right in - ideal for a homeowner or an investor. All just minutes from vibrant Downtown Stamford with endless shopping, dining, and easy commuting access to Metro-North and I-95. A prime walkable location with low-maintenance living - a rare find at this price point.
Listing Agent
Coldwell Banker Realty Brokerage Phone: (203) 829-8418 License #RES.0775418 Listed on: 11/10/2025

Open House Schedule
-
Friday, November 14, 20254:00 to 6:00 pm11/14/2025 4:00:00 PM +00:0011/14/2025 6:00:00 PM +00:00Add to Calendar
-
Sunday, November 16, 202512:00 to 2:00 pm11/16/2025 12:00:00 PM +00:0011/16/2025 2:00:00 PM +00:00Add to Calendar
Property Details
Home Type
- Condominium
Est. Annual Taxes
- $3,302
Year Built
- Built in 1880
HOA Fees
- $449 Monthly HOA Fees
Parking
- 1 Parking Space
Home Design
- Ranch Style House
- Concrete Siding
- Shingle Siding
Interior Spaces
- 1,100 Sq Ft Home
- City Views
Kitchen
- Oven or Range
- Range Hood
- Dishwasher
- Wine Cooler
Bedrooms and Bathrooms
- 1 Bedroom
- 1 Full Bathroom
Laundry
- Dryer
- Washer
Outdoor Features
- Patio
Utilities
- Cooling System Mounted In Outer Wall Opening
- Baseboard Heating
- Electric Water Heater
Listing and Financial Details
- Assessor Parcel Number 2464039
Community Details
Overview
- Association fees include trash pickup, snow removal, water, sewer, property management, insurance
- 12 Units
- Property managed by Pyramid Group
Pet Policy
- Pets Allowed with Restrictions
Map
Home Values in the Area
Average Home Value in this Area
Tax History
| Year | Tax Paid | Tax Assessment Tax Assessment Total Assessment is a certain percentage of the fair market value that is determined by local assessors to be the total taxable value of land and additions on the property. | Land | Improvement |
|---|---|---|---|---|
| 2025 | $3,302 | $138,030 | $0 | $138,030 |
| 2024 | $3,224 | $138,030 | $0 | $138,030 |
| 2023 | $3,484 | $138,030 | $0 | $138,030 |
| 2022 | $4,012 | $147,670 | $0 | $147,670 |
| 2021 | $3,978 | $147,670 | $0 | $147,670 |
| 2020 | $3,891 | $147,670 | $0 | $147,670 |
| 2019 | $3,891 | $147,670 | $0 | $147,670 |
| 2018 | $3,770 | $147,670 | $0 | $147,670 |
| 2017 | $3,037 | $112,950 | $0 | $112,950 |
| 2016 | $2,950 | $112,950 | $0 | $112,950 |
| 2015 | $2,872 | $112,950 | $0 | $112,950 |
| 2014 | $2,800 | $112,950 | $0 | $112,950 |
Property History
| Date | Event | Price | List to Sale | Price per Sq Ft | Prior Sale |
|---|---|---|---|---|---|
| 07/21/2023 07/21/23 | Sold | $250,000 | +2.0% | $227 / Sq Ft | View Prior Sale |
| 04/27/2023 04/27/23 | Pending | -- | -- | -- | |
| 04/05/2023 04/05/23 | For Sale | $245,000 | +19.5% | $223 / Sq Ft | |
| 04/01/2022 04/01/22 | Sold | $205,000 | +3.0% | $186 / Sq Ft | View Prior Sale |
| 03/04/2022 03/04/22 | For Sale | $199,000 | 0.0% | $181 / Sq Ft | |
| 08/01/2021 08/01/21 | Rented | $1,700 | 0.0% | -- | |
| 06/30/2021 06/30/21 | For Rent | $1,700 | 0.0% | -- | |
| 06/23/2020 06/23/20 | Sold | $100,000 | -18.9% | $91 / Sq Ft | View Prior Sale |
| 04/24/2020 04/24/20 | Pending | -- | -- | -- | |
| 04/14/2020 04/14/20 | For Sale | $123,344 | +23.3% | $112 / Sq Ft | |
| 10/24/2019 10/24/19 | Off Market | $100,000 | -- | -- | |
| 10/24/2019 10/24/19 | Pending | -- | -- | -- | |
| 09/16/2019 09/16/19 | For Sale | $123,344 | -- | $112 / Sq Ft |
Purchase History
| Date | Type | Sale Price | Title Company |
|---|---|---|---|
| Warranty Deed | $250,000 | None Available | |
| Warranty Deed | $250,000 | None Available | |
| Warranty Deed | $205,000 | None Available | |
| Warranty Deed | $205,000 | None Available | |
| Warranty Deed | $100,000 | None Available | |
| Warranty Deed | $100,000 | None Available | |
| Warranty Deed | -- | -- | |
| Warranty Deed | -- | -- | |
| Foreclosure Deed | -- | -- | |
| Foreclosure Deed | -- | -- | |
| Warranty Deed | -- | -- | |
| Warranty Deed | -- | -- | |
| Warranty Deed | $230,000 | -- | |
| Warranty Deed | $230,000 | -- | |
| Warranty Deed | $195,000 | -- |
Mortgage History
| Date | Status | Loan Amount | Loan Type |
|---|---|---|---|
| Open | $225,000 | Purchase Money Mortgage | |
| Closed | $225,000 | Purchase Money Mortgage | |
| Previous Owner | $78,750 | New Conventional | |
| Previous Owner | $239,112 | No Value Available | |
| Previous Owner | $230,000 | Purchase Money Mortgage |
Source: SmartMLS
MLS Number: 24138663
APN: STAM-000004-000000-002927-L000000-L
- 850 E Main St Unit 322
- 49 Glenbrook Rd Unit 108
- 50 Glenbrook Rd Unit 4B
- 50 Glenbrook Rd Unit 9F
- 50 Glenbrook Rd Unit 4B
- 160 Glenbrook Rd Unit 4D
- 30 Glenbrook Rd Unit 3A
- 22 Glenbrook Rd Unit 414
- 94 Clovelly Rd
- 77 Lindale St
- 180 Glenbrook Rd Unit 35
- 71 Lindale St
- 18 Fenway St
- 60 Lawn Ave Unit 11
- 60 Lawn Ave Unit 21
- 52 Penzance Rd
- 300 Broad St Unit 902
- 223 Glenbrook Rd
- 109 Highland Rd
- 117 Maple Ave
- 107 Lafayette St Unit 2L
- 850 E Main St Unit 309
- 850 E Main St Unit 511
- 821 E Main St Unit 209
- 821 E Main St Unit 230
- 821 E Main St
- 77 Glenbrook Rd Unit 203
- 97 Glenbrook Rd Unit 1223
- 25 Glenbrook Rd
- 96 Glenbrook Rd Unit 2212
- 66 Glenbrook Rd
- 50 Glenbrook Rd Unit 12C
- 300 Broad St Unit 803
- 300 Broad St Unit 804
- 71 Highland Rd Unit 71
- 69 Hope St Unit 26A
- 880 Pacific St Unit 908
- 101 Grove St Unit 24
- 82 Forest St Unit A2
- 45 Standish Rd Unit 2
