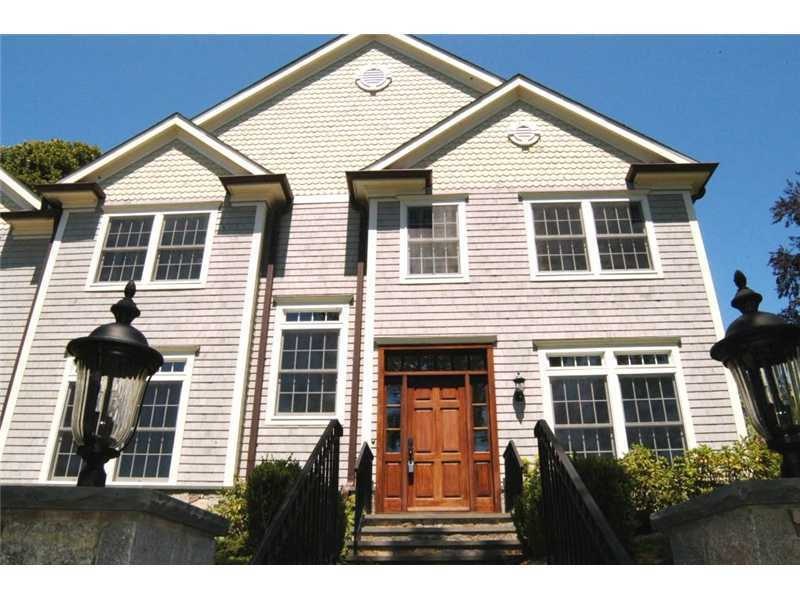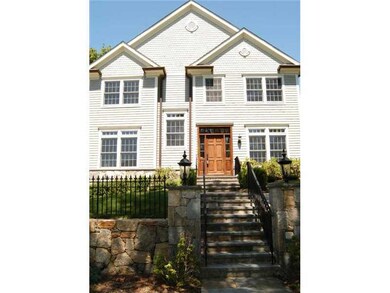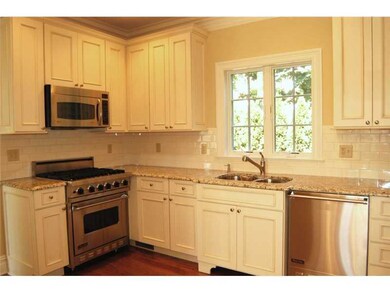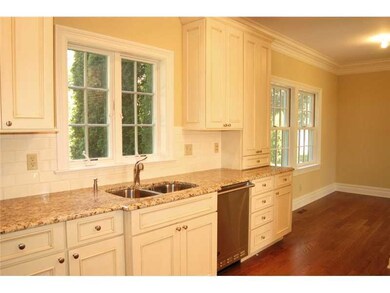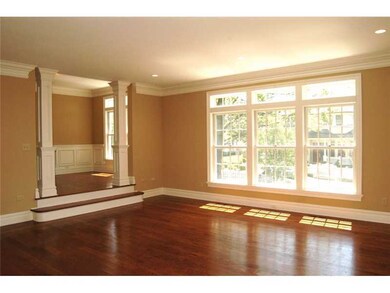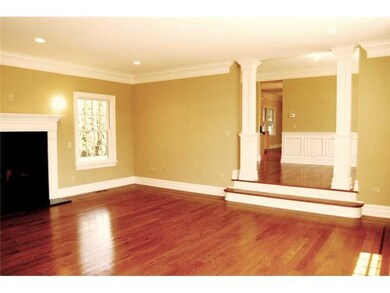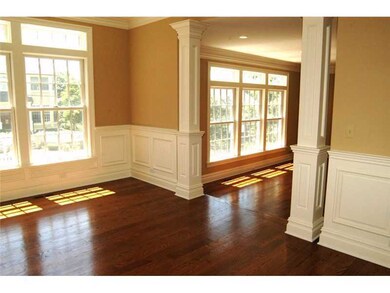
5 Idar Ct Unit A Greenwich, CT 06830
Downtown Greenwich NeighborhoodAbout This Home
As of August 2024OPEN FLOOR PLAN, GOURMET KITCHEN W/VIKING STOVE, SUBZERO REFRIGERATOR, STEP DOWN FORMAL LVG RM W/FIREPLACE, DINING RM W/ELEGANT DETAILS, LUXURY MASTER SUITE W/WALK-IN CLOSETS. FINISHED LOWER LEVEL W/CUSTOMIZED THEATER ROOM ALONG W/ONE FULL BATH. OVERSIZED PRIVATE TWO-TIER GARDEN/PATIO AND TWO-CAR GARAGE; WALK TO ALL!
Last Agent to Sell the Property
Denise Rosato
The Relocation Group Listed on: 08/12/2013
Last Buyer's Agent
Jane Owen Brash
Coldwell Banker Realty License #RES.0780547
Property Details
Home Type
Condominium
Est. Annual Taxes
$13,611
Year Built
2005
Lot Details
0
Listing Details
- Condo Co-Op Fee: 567.0
- Co-Op Heat Included: No
- Co-Op Water Included: No
- Prop. Type: Residential
- Year Built: 2005
- Property Sub Type: Condominium
- Inclusions: Washer/Dryer, All Kitchen Applncs
- Architectural Style: Townhouse
- Special Features: None
Interior Features
- Has Basement: Finished
- Full Bathrooms: 4
- Half Bathrooms: 1
- Total Bedrooms: 3
- Fireplaces: 1
- Fireplace: Yes
- Interior Amenities: Central Vacuum, Elevator
- Basement Type:Finished2: Yes
- Other Room LevelFP:LL49: 1
- Other Room Comments:Home Theater: Yes
Exterior Features
- Roof: Asphalt
- Lot Features: Level, Stone Wall
- Exclusions: Call LB
- Patio And Porch Features: Terrace
Utilities
- Water Source: Public
- Cooling: Central A/C
- Security: Security System
- Cooling Y N: Yes
- Heating: Forced Air, Natural Gas
- Heating Yn: Yes
- Sewer: Public Sewer
Condo/Co-op/Association
- Association: Yes
Fee Information
- Association Fee Includes: Trash
Schools
- Elementary School: Julian Curtiss
- Middle Or Junior School: Central
Lot Info
- Parcel #: 01-3164
Tax Info
- Tax Annual Amount: 16425.0
Similar Homes in Greenwich, CT
Home Values in the Area
Average Home Value in this Area
Property History
| Date | Event | Price | Change | Sq Ft Price |
|---|---|---|---|---|
| 08/01/2024 08/01/24 | Sold | $2,800,000 | -3.3% | $850 / Sq Ft |
| 07/04/2024 07/04/24 | Pending | -- | -- | -- |
| 06/09/2024 06/09/24 | Price Changed | $2,895,000 | 0.0% | $878 / Sq Ft |
| 06/09/2024 06/09/24 | For Sale | $2,895,000 | +3.4% | $878 / Sq Ft |
| 05/20/2024 05/20/24 | Off Market | $2,800,000 | -- | -- |
| 04/09/2024 04/09/24 | Price Changed | $3,159,000 | +5.5% | $958 / Sq Ft |
| 04/09/2024 04/09/24 | For Sale | $2,995,000 | +68.7% | $909 / Sq Ft |
| 09/03/2013 09/03/13 | Sold | $1,775,000 | -4.0% | $474 / Sq Ft |
| 08/19/2013 08/19/13 | Pending | -- | -- | -- |
| 08/12/2013 08/12/13 | For Sale | $1,849,000 | -- | $494 / Sq Ft |
Tax History Compared to Growth
Tax History
| Year | Tax Paid | Tax Assessment Tax Assessment Total Assessment is a certain percentage of the fair market value that is determined by local assessors to be the total taxable value of land and additions on the property. | Land | Improvement |
|---|---|---|---|---|
| 2021 | $13,611 | $1,130,500 | $0 | $1,130,500 |
Agents Affiliated with this Home
-
Sheila Goggin

Seller's Agent in 2024
Sheila Goggin
BHHS New England Properties
(203) 832-3654
4 in this area
10 Total Sales
-
Maria Crowley

Buyer's Agent in 2024
Maria Crowley
Houlihan Lawrence
(203) 536-5534
13 in this area
72 Total Sales
-
D
Seller's Agent in 2013
Denise Rosato
The Relocation Group
-
J
Buyer's Agent in 2013
Jane Owen Brash
Coldwell Banker Realty
Map
Source: Greenwich Association of REALTORS®
MLS Number: 86054
APN: GREE M:01 B:3185/S
- 172 Field Point Rd Unit 9
- 57 Prospect St
- 79 Oak Ridge St
- 10 Edgewood Dr Unit 4B
- 90 Brookside Dr
- 18 Grigg St
- 40 W Elm St Unit 5A
- 40 W Elm St Unit 2K
- 6 Benedict Place
- 1 Brookside Park
- 201 Shore Rd
- 22 Columbus Ave
- 9 Brook Dr
- 68 Dearfield Dr
- 8 View St Unit 10
- 169 Mason St Unit 3F
- 34 Edgewood Dr
- 21 Ridge St
- 555 W Putnam Ave
- 121 Valley Dr
