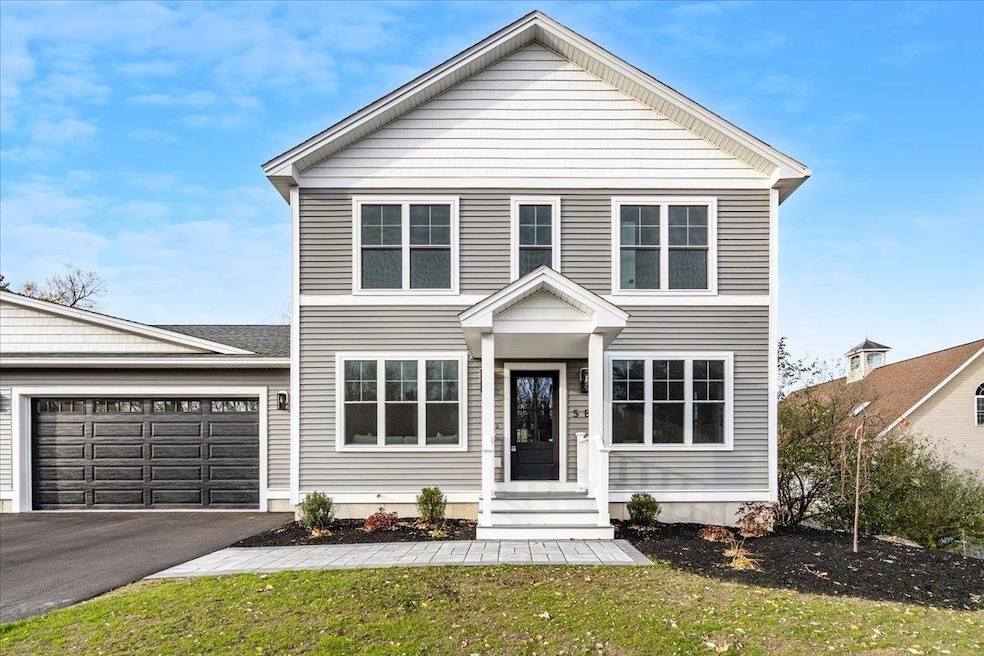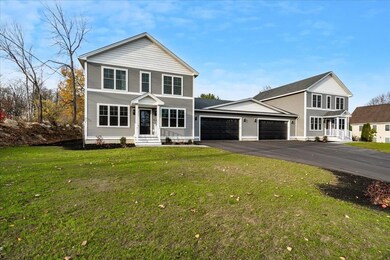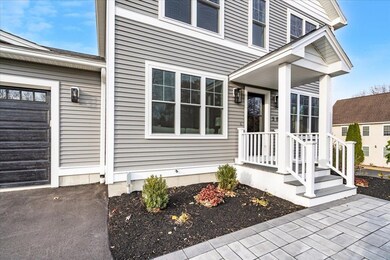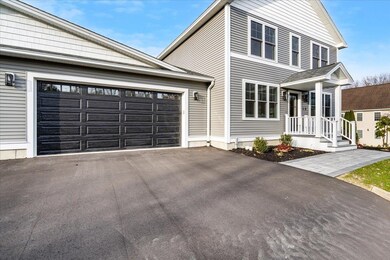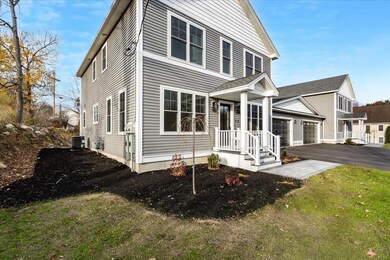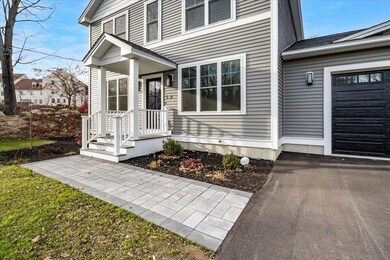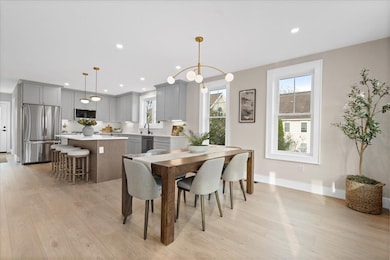5 Jennifer Dr Unit B MerriMacK, NH 03054
Estimated payment $4,645/month
Highlights
- Wood Flooring
- Walk-In Closet
- En-Suite Primary Bedroom
- 2 Car Direct Access Garage
- Patio
- Kitchen Island
About This Home
Looking for maintenance free and/or GENERATIONAL LIVING? Experience the perfect blend of style, functionality, and quality construction in this newly built condex, ideally situated near Exit 11 for seamless commuting. Enjoy easy access to Merrimack conservation trails, scenic riverbanks, a local park, a public boat launch, restaurants and amenities — the best of convenience and nature combined. The sun-filled home features an open-concept layout with 4 bedrooms (a flexible first-floor office or bedroom) and 3 bathrooms. Beautiful flooring, stylish brass finishes and lighting inspired by a mid-century modern aesthetic enhance every space.
The chef’s kitchen impresses with Quartz counters, LG stainless steel appliances, gas cooking, custom soft-close cabinetry, a pantry and a massive island. Hardwood stairs lead to the second floor, where you’ll find three additional bedrooms including a luxurious primary suite with a large walk-in closet and spa-like bathroom. The ensuite offers an oversized tiled shower with a built-in bench, brass fixtures, a glass shower door, a double vanity, and a generous linen closet. Both upstairs bathrooms feature double sinks, designer tile, and high-end finishes.The massive, oversized 24x34, two-car garage provides an abundance of space for vehicles, toys, tools and equipment. Every detail reflects quality workmanship and thoughtful design — offering the perfect combination of luxury, comfort, and peace of mind.
One-year builder warranty included.
Listing Agent
Coldwell Banker Realty Bedford NH Brokerage Phone: 603-566-6806 License #071166 Listed on: 11/11/2025

Co-Listing Agent
Coldwell Banker Realty Bedford NH Brokerage Phone: 603-566-6806 License #063563
Home Details
Home Type
- Single Family
Est. Annual Taxes
- $9,735
Year Built
- Built in 2025
Lot Details
- 0.57 Acre Lot
- Level Lot
- Property is zoned mixed use
Parking
- 2 Car Direct Access Garage
- Automatic Garage Door Opener
- Driveway
Home Design
- Concrete Foundation
- Wood Frame Construction
- Vinyl Siding
Interior Spaces
- Property has 2 Levels
- Ceiling Fan
- Dining Room
Kitchen
- Gas Range
- Microwave
- Dishwasher
- Kitchen Island
Flooring
- Wood
- Tile
Bedrooms and Bathrooms
- 4 Bedrooms
- En-Suite Primary Bedroom
- En-Suite Bathroom
- Walk-In Closet
Basement
- Basement Fills Entire Space Under The House
- Interior Basement Entry
Outdoor Features
- Patio
Schools
- James Mastricola Elementary School
- Merrimack Middle School
- Merrimack High School
Utilities
- Forced Air Heating and Cooling System
- Cable TV Available
Listing and Financial Details
- Tax Lot 000001
- Assessor Parcel Number 004D-1
Map
Home Values in the Area
Average Home Value in this Area
Tax History
| Year | Tax Paid | Tax Assessment Tax Assessment Total Assessment is a certain percentage of the fair market value that is determined by local assessors to be the total taxable value of land and additions on the property. | Land | Improvement |
|---|---|---|---|---|
| 2024 | $6,304 | $304,700 | $181,100 | $123,600 |
| 2023 | $5,926 | $304,700 | $181,100 | $123,600 |
| 2022 | $5,320 | $306,100 | $181,100 | $125,000 |
| 2021 | $5,256 | $306,100 | $181,100 | $125,000 |
| 2020 | $4,865 | $202,200 | $115,100 | $87,100 |
| 2019 | $4,879 | $202,200 | $115,100 | $87,100 |
| 2018 | $4,877 | $202,200 | $115,100 | $87,100 |
| 2017 | $4,774 | $204,300 | $115,100 | $89,200 |
| 2016 | $4,656 | $204,300 | $115,100 | $89,200 |
| 2015 | $4,630 | $187,300 | $98,600 | $88,700 |
| 2014 | $4,512 | $187,300 | $98,600 | $88,700 |
| 2013 | $4,478 | $187,300 | $98,600 | $88,700 |
Property History
| Date | Event | Price | List to Sale | Price per Sq Ft |
|---|---|---|---|---|
| 11/11/2025 11/11/25 | For Sale | $729,000 | -- | $341 / Sq Ft |
Source: PrimeMLS
MLS Number: 5069172
APN: MRMK-000401D-000001
- 1 Longwood Ln
- 27 Pondview Dr
- 23 Pondview Dr
- 77 E Ridge Rd
- 15 Joston Dr
- 5 Lynn Dr
- 6 Oak St
- 10 Cascade Cir
- 16 Penacook Terrace
- 17 Echo Shore Dr
- 12 Candy Ln
- 315 Charles Bancroft Hwy
- 7 Chamberlin Dr
- 27 Riverview Cir
- 343 Charles Bancroft Hwy
- 11 Windsor Dr Unit B
- 35 Windsor Dr Unit 5
- 30 Windsor Dr Unit 9
- 5 Jade Rd
- 37 Tallarico St
- 2 Executive Park Dr
- 1 Vanderbilt Dr
- 246 Daniel Webster Hwy
- 360 Daniel Webster Hwy
- 3 Lexington Ct
- 19A Loop Rd
- 4 Twin Bridge Rd
- 1 Innovation Way
- 10 Center St
- 1 Innovation Way Unit 103
- 1 Innovation Way Unit 116
- 185 Indian Rock Rd
- 17 Powderhouse Rd
- 5 Pioneer Way
- 13 Aldrich St
- 4 Dutch Dr
- 2 Roedean Dr Unit 303
- 3 Gilbert Dr
- 24 Kessler Farm Dr
- 2000 Southwood Dr
