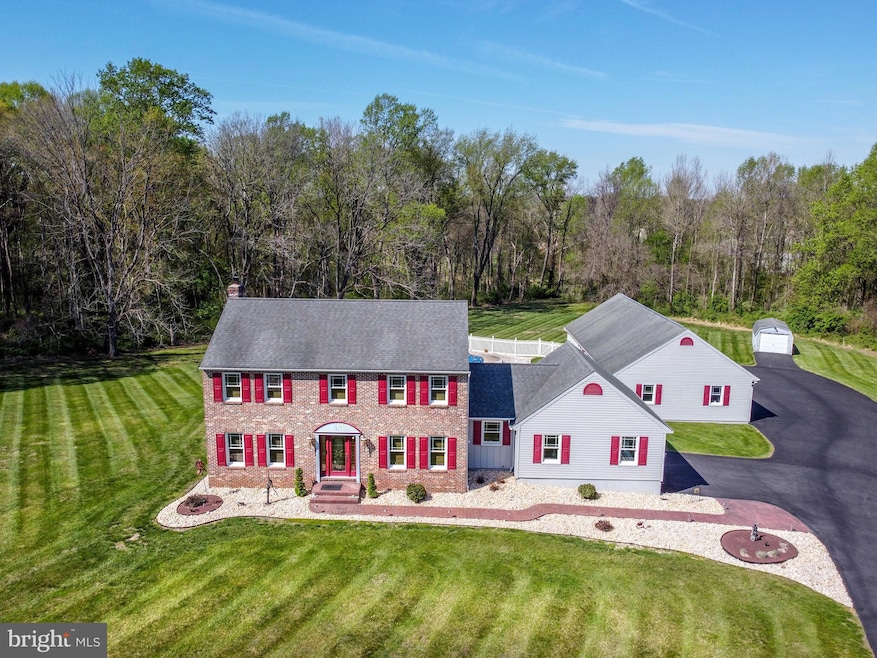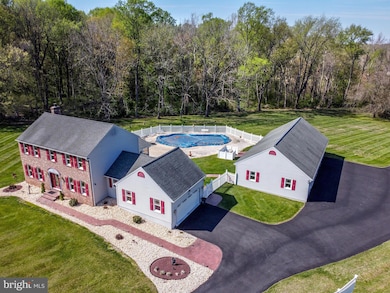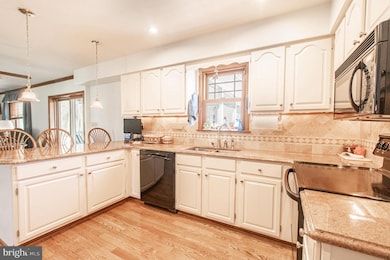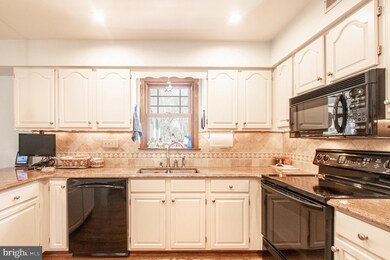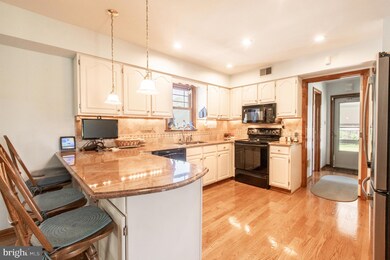
5 Karnik Ct Lincoln University, PA 19352
Estimated payment $4,881/month
Highlights
- Private Pool
- Open Floorplan
- Deck
- Fred S Engle Middle School Rated A-
- Colonial Architecture
- Wood Flooring
About This Home
Nestled at the end of a peaceful cul-de-sac, this beautifully maintained 4-bedroom, 3-bathroom home offers the perfect blend of comfort, functionality, and outdoor enjoyment—all set on a flat, private 1.8-acre lot.
Step inside to discover a warm and inviting main level featuring a modern eat-in kitchen, formal dining room, cozy family room with a propane gas brick fireplace, and a convenient first-floor full bath. You'll also love the dedicated laundry room on this level, offering added ease for everyday living.
Upstairs, the spacious primary bedroom boasts a recently updated en-suite bathroom, complemented by an equally updated hall bath and three additional bedrooms. The finished basement (800 square foot) offers a carpeted recreation space, while the unfinished portion provides generous storage.
Major mechanical upgrades include an updated septic system (2025), new HVAC system (2024), new hot water heater (2021), and updated plumbing throughout (2024-2025). Outside, relax and entertain in the screened-in porch or enjoy summer fun in the built-in pool.
Car enthusiasts and hobbyists will appreciate the two-car attached garage and an incredible detached four-car garage—complete with heating and air conditioning, shelving, and a worktable.
Included with the sale: two refrigerators, washer, dryer, pool table, all mounted TVs with brackets, pool equipment and chemicals, and all garage shelving/workbench setup, and a one-year home warranty. See list for all the included items.
Buyers should verify the accuracy of the room sizes and overall square footage.
Don’t miss the opportunity to make this versatile and lovingly upgraded home your own. Schedule your private tour today!
Listing Agent
RE/MAX Preferred - Newtown Square License #AB066357 Listed on: 04/23/2025

Home Details
Home Type
- Single Family
Est. Annual Taxes
- $8,085
Year Built
- Built in 1988
Lot Details
- 1.8 Acre Lot
- Property is Fully Fenced
- Landscaped
- Back and Front Yard
- Property is in excellent condition
Parking
- 6 Garage Spaces | 2 Direct Access and 4 Detached
- 5 Driveway Spaces
- Parking Storage or Cabinetry
- Side Facing Garage
- Garage Door Opener
- On-Street Parking
Home Design
- Colonial Architecture
- Brick Exterior Construction
- Block Foundation
- Vinyl Siding
Interior Spaces
- Property has 2 Levels
- Open Floorplan
- Crown Molding
- Ceiling Fan
- Recessed Lighting
- Wood Burning Fireplace
- Brick Fireplace
- Entrance Foyer
- Family Room Off Kitchen
- Formal Dining Room
- Screened Porch
- Garden Views
- Attic
- Partially Finished Basement
Kitchen
- Breakfast Area or Nook
- Eat-In Kitchen
- Electric Oven or Range
- Built-In Microwave
- Dishwasher
Flooring
- Wood
- Carpet
Bedrooms and Bathrooms
- 4 Bedrooms
- En-Suite Primary Bedroom
- En-Suite Bathroom
- Bathtub with Shower
- Walk-in Shower
Laundry
- Laundry Room
- Laundry on main level
- Electric Dryer
- Washer
Outdoor Features
- Private Pool
- Deck
- Screened Patio
- Shed
Location
- Suburban Location
Utilities
- Forced Air Heating and Cooling System
- Heating System Powered By Owned Propane
- Well
- Electric Water Heater
- On Site Septic
Community Details
- No Home Owners Association
- Surrey Hills Subdivision
Listing and Financial Details
- Tax Lot 0064.0600
- Assessor Parcel Number 71-02 -0064.0600
Map
Home Values in the Area
Average Home Value in this Area
Tax History
| Year | Tax Paid | Tax Assessment Tax Assessment Total Assessment is a certain percentage of the fair market value that is determined by local assessors to be the total taxable value of land and additions on the property. | Land | Improvement |
|---|---|---|---|---|
| 2024 | $7,965 | $196,660 | $56,100 | $140,560 |
| 2023 | $7,699 | $196,660 | $56,100 | $140,560 |
| 2022 | $7,684 | $196,660 | $56,100 | $140,560 |
| 2021 | $7,524 | $196,660 | $56,100 | $140,560 |
| 2020 | $7,272 | $196,660 | $56,100 | $140,560 |
| 2019 | $7,091 | $196,660 | $56,100 | $140,560 |
| 2018 | $6,910 | $196,660 | $56,100 | $140,560 |
| 2017 | $6,767 | $196,660 | $56,100 | $140,560 |
| 2016 | $5,565 | $196,660 | $56,100 | $140,560 |
| 2015 | $5,565 | $195,900 | $56,100 | $139,800 |
| 2014 | $5,565 | $195,900 | $56,100 | $139,800 |
Property History
| Date | Event | Price | Change | Sq Ft Price |
|---|---|---|---|---|
| 07/17/2025 07/17/25 | For Sale | $759,500 | 0.0% | $262 / Sq Ft |
| 06/01/2025 06/01/25 | Off Market | $759,500 | -- | -- |
| 04/23/2025 04/23/25 | For Sale | $759,500 | -- | $262 / Sq Ft |
Purchase History
| Date | Type | Sale Price | Title Company |
|---|---|---|---|
| Deed | $193,500 | -- |
Mortgage History
| Date | Status | Loan Amount | Loan Type |
|---|---|---|---|
| Closed | $155,000 | Unknown | |
| Closed | $139,695 | Credit Line Revolving | |
| Open | $260,000 | Credit Line Revolving |
Similar Homes in Lincoln University, PA
Source: Bright MLS
MLS Number: PACT2096200
APN: 71-002-0064.0600
- 12 Eleanor Dr
- 6 Tower Ln
- 510 Wheatland Ct
- 128 Westview Dr
- 460 Pennocks Bridge Rd
- 469 W Avondale Rd
- 781 State Rd
- 106 Partridge Way
- 108 Partridge Way
- 107 Scotts Glen Rd
- 547 Lewisville Rd
- 85 Janine Way Unit HAWTHORNE
- 85 Janine Way Unit NOTTINGHAM
- 85 Janine Way Unit AUGUSTA
- 85 Janine Way Unit ANDREWS
- 85 Janine Way Unit DEVONSHIRE
- 2 Violet Ln
- 136 Janine Way
- 507 Chesterville Rd
- 406 Bobs Ln
- 141 Mill House Dr
- 269 Pennocks Bridge Rd
- 143 Hood Farm Dr
- 176 Tulsk Rd
- 525 Market St
- 509 Market St Unit 1
- 447 Hodgson St
- 5 S 3rd St Unit 3
- 172 N 3rd St Unit 2
- 135 Mount Pleasant Rd
- 2028 Appleton Rd
- 1118 Little Baltimore Rd
- 56 Arbour Ct
- 1025 N Chatham Rd
- 43 Fremont Rd
- 490 Stamford Dr
- 2120 Singerly Rd Unit 4C
- 721 Fiske Ln
- 317 New London Rd
- 250 Kestrel Ct
