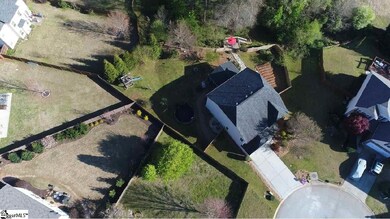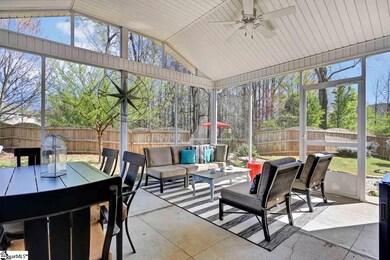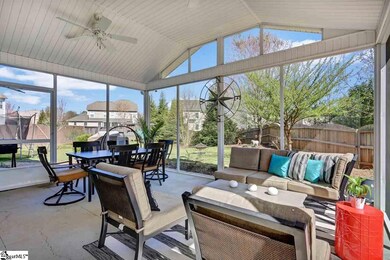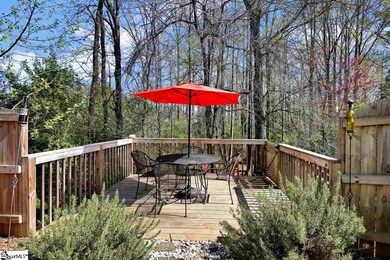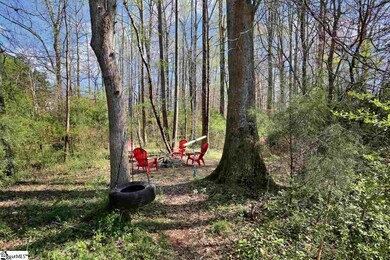
5 Kinner Ct Simpsonville, SC 29681
Highlights
- Deck
- Traditional Architecture
- Great Room
- Ruldolph G. Gordon School at Jones Mill Rated A-
- Wood Flooring
- Granite Countertops
About This Home
As of May 2019Beautiful home in Five Forks with a one of kind backyard oasis on a family friendly cul-de-sac lot. The backyard is unlike anything you’ll find in a subdivision, complete with its own campfire area in the woods. A spacious 3 season porch is perfect for relaxing, you can hear the trickle of the Koi pond or watch your favorite game on the TV. Love to garden? The 12x24 raised bed garden is ready for summer planting. All this and enough room for the kids to play in the fully fenced yard. Inside you’ll find updated lighting, hardwood floors, stainless steel appliances and tiled bathrooms. The master bedroom boasts his and hers closets. Highly sought after Creekwood has its own junior Olympic pool with lazy river and is zoned for award winning schools. This house won’t last long! Owner/Agent
Last Agent to Sell the Property
Brand Name Real Estate Upstate License #106340 Listed on: 04/02/2019

Home Details
Home Type
- Single Family
Est. Annual Taxes
- $1,390
Year Built
- 2008
Lot Details
- 0.35 Acre Lot
- Cul-De-Sac
- Fenced Yard
HOA Fees
- $46 Monthly HOA Fees
Parking
- 2 Car Attached Garage
Home Design
- Traditional Architecture
- Slab Foundation
- Composition Roof
- Vinyl Siding
- Stone Exterior Construction
Interior Spaces
- 2,445 Sq Ft Home
- 2,400-2,599 Sq Ft Home
- 2-Story Property
- Gas Log Fireplace
- Thermal Windows
- Great Room
- Living Room
- Breakfast Room
- Dining Room
- Screened Porch
- Fire and Smoke Detector
Kitchen
- Gas Oven
- Gas Cooktop
- <<builtInMicrowave>>
- Dishwasher
- Granite Countertops
- Disposal
Flooring
- Wood
- Carpet
- Ceramic Tile
Bedrooms and Bathrooms
- 4 Bedrooms
- Walk-In Closet
- Dual Vanity Sinks in Primary Bathroom
- Garden Bath
Laundry
- Laundry Room
- Laundry on upper level
- Electric Dryer Hookup
Attic
- Storage In Attic
- Pull Down Stairs to Attic
Outdoor Features
- Deck
- Outbuilding
Utilities
- Forced Air Heating and Cooling System
- Heating System Uses Natural Gas
- Gas Water Heater
Listing and Financial Details
- Tax Lot 57
Community Details
Overview
- Built by McCAR Homes
- Creekwood Subdivision, Piedmont E Floorplan
- Mandatory home owners association
Amenities
- Common Area
Recreation
- Community Pool
Ownership History
Purchase Details
Home Financials for this Owner
Home Financials are based on the most recent Mortgage that was taken out on this home.Purchase Details
Home Financials for this Owner
Home Financials are based on the most recent Mortgage that was taken out on this home.Purchase Details
Similar Homes in Simpsonville, SC
Home Values in the Area
Average Home Value in this Area
Purchase History
| Date | Type | Sale Price | Title Company |
|---|---|---|---|
| Deed | $265,000 | None Available | |
| Deed | $205,970 | -- | |
| Deed | $176,745 | -- |
Mortgage History
| Date | Status | Loan Amount | Loan Type |
|---|---|---|---|
| Open | $251,750 | New Conventional | |
| Previous Owner | $95,000 | Credit Line Revolving | |
| Previous Owner | $186,666 | FHA | |
| Previous Owner | $188,709 | FHA | |
| Previous Owner | $203,286 | FHA |
Property History
| Date | Event | Price | Change | Sq Ft Price |
|---|---|---|---|---|
| 07/03/2025 07/03/25 | Price Changed | $387,500 | -1.9% | $161 / Sq Ft |
| 05/26/2025 05/26/25 | For Sale | $395,000 | +49.1% | $165 / Sq Ft |
| 05/15/2019 05/15/19 | Sold | $265,000 | 0.0% | $110 / Sq Ft |
| 04/07/2019 04/07/19 | For Sale | $265,000 | 0.0% | $110 / Sq Ft |
| 04/06/2019 04/06/19 | Pending | -- | -- | -- |
| 04/02/2019 04/02/19 | For Sale | $265,000 | -- | $110 / Sq Ft |
Tax History Compared to Growth
Tax History
| Year | Tax Paid | Tax Assessment Tax Assessment Total Assessment is a certain percentage of the fair market value that is determined by local assessors to be the total taxable value of land and additions on the property. | Land | Improvement |
|---|---|---|---|---|
| 2024 | $4,798 | $15,520 | $2,700 | $12,820 |
| 2023 | $4,798 | $15,520 | $2,700 | $12,820 |
| 2022 | $4,553 | $15,520 | $2,700 | $12,820 |
| 2021 | $4,447 | $15,520 | $2,700 | $12,820 |
| 2020 | $1,586 | $10,340 | $1,800 | $8,540 |
| 2019 | $1,306 | $8,610 | $1,800 | $6,810 |
| 2018 | $1,390 | $8,610 | $1,800 | $6,810 |
| 2017 | $1,390 | $8,610 | $1,800 | $6,810 |
| 2016 | $1,332 | $215,280 | $45,000 | $170,280 |
| 2015 | $1,332 | $215,280 | $45,000 | $170,280 |
| 2014 | $1,315 | $213,160 | $43,000 | $170,160 |
Agents Affiliated with this Home
-
Dan Hamilton

Seller's Agent in 2025
Dan Hamilton
Keller Williams Grv Upst
(864) 527-7685
33 in this area
450 Total Sales
-
Jevon Clarke

Seller Co-Listing Agent in 2025
Jevon Clarke
Keller Williams Grv Upst
(336) 327-1277
32 in this area
359 Total Sales
-
John Swanger
J
Seller's Agent in 2019
John Swanger
Brand Name Real Estate Upstate
(843) 737-0708
Map
Source: Greater Greenville Association of REALTORS®
MLS Number: 1389090
APN: 0550.26-01-141.00
- 241 Meadow Blossom Way
- 255 Meadow Blossom Way
- 132 Creek Shoals Dr
- 273 Meadow Blossom Way
- 18 Herndon Ct
- 2 Quiet Creek Ct
- 109 Windsor Creek Ct
- 5 Twinings Dr
- 17 Penrith Ct
- 116 Quiet Creek Ct
- 200 St Lucie Dr
- 104 Penrith Ct
- 232 Raven Falls Ln
- 204 Kilsock Ct
- 207 Penrith Ct
- 206 Lakeway Place
- 308 Raritan Ct
- 1308 Anderson Ridge Rd
- 107 Young Harris Dr
- 7 Pasture Place

