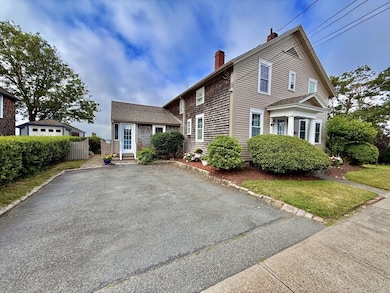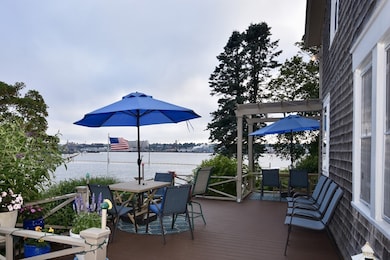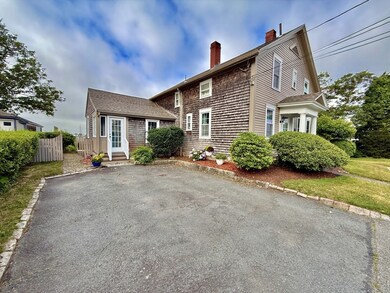
5 Lafayette St Fairhaven, MA 02719
Oxford NeighborhoodEstimated payment $7,739/month
Highlights
- Marina
- Medical Services
- Waterfront
- Ocean View
- Granite Flooring
- Open Floorplan
About This Home
OPEN HOUSE CANCELED. Welcome to Fairhaven's, steeped rich in history, Poverty Point Neighborhood. Nestled amongst dozens of 18th Century constructed homes dated 1742-1790's, & located directly on the waterfront inside a protected harbor, with sweeping views of the New Bedford/Fairhaven inner harbor, nearby marina & skyline views of Fairhaven. This rarely available, unique, one of a kind 2-family home or single-family home, boasts a long-standing rental history as well as consistent rentals with VRBO & Airbnb. Featuring 4 bedrooms, 3 full baths & a large trex wrap around south facing deck. Located just minutes from the newly arrived Boston T-Station makes for a quick 75 minutes direct to Boston, Martha's Vineyard/Nantucket fast speed ferry, Newport/Providence, RI., Cape Cod & all major highways. Whether a rental income property or a multi-generational single family home, this direct waterfront home is calling you home to Fairhaven.
Open House Schedule
-
Sunday, July 20, 202512:00 to 2:00 pm7/20/2025 12:00:00 PM +00:007/20/2025 2:00:00 PM +00:00Add to Calendar
Home Details
Home Type
- Single Family
Est. Annual Taxes
- $6,462
Year Built
- Built in 1875 | Remodeled
Lot Details
- 0.29 Acre Lot
- Waterfront
- Corner Lot
- Gentle Sloping Lot
- Cleared Lot
- Property is zoned RA
Property Views
- Ocean
- Marina
- Harbor
- City
- Scenic Vista
Home Design
- Colonial Architecture
- Frame Construction
- Shingle Roof
Interior Spaces
- 2,009 Sq Ft Home
- Open Floorplan
- Skylights
- 1 Fireplace
- Bay Window
- Sliding Doors
- Combination Dining and Living Room
- Home Office
- Attic
Kitchen
- Stove
- Range
- Dishwasher
- Kitchen Island
Flooring
- Wood
- Wall to Wall Carpet
- Laminate
- Granite
- Ceramic Tile
Bedrooms and Bathrooms
- 4 Bedrooms
- Primary Bedroom on Main
- 3 Full Bathrooms
- Bathtub with Shower
- Separate Shower
Laundry
- Laundry on main level
- Dryer
- Washer
Unfinished Basement
- Walk-Out Basement
- Basement Fills Entire Space Under The House
- Interior and Exterior Basement Entry
Parking
- 2 Car Parking Spaces
- Driveway
- Paved Parking
- Open Parking
- Off-Street Parking
Outdoor Features
- Water Access
- Bulkhead
- Deck
Location
- Flood Zone Lot
- Property is near public transit
- Property is near schools
Schools
- Leroy Wood Elementary School
- Hastings Middle School
- Fhn High School
Utilities
- Window Unit Cooling System
- 1 Heating Zone
- Heating System Uses Natural Gas
- Baseboard Heating
- 100 Amp Service
- Gas Water Heater
Listing and Financial Details
- Assessor Parcel Number M:000013 L:00048 S:,3279681
Community Details
Overview
- No Home Owners Association
Amenities
- Medical Services
- Shops
- Coin Laundry
Recreation
- Marina
- Tennis Courts
- Park
- Jogging Path
- Bike Trail
Map
Home Values in the Area
Average Home Value in this Area
Tax History
| Year | Tax Paid | Tax Assessment Tax Assessment Total Assessment is a certain percentage of the fair market value that is determined by local assessors to be the total taxable value of land and additions on the property. | Land | Improvement |
|---|---|---|---|---|
| 2025 | $65 | $693,400 | $455,200 | $238,200 |
| 2024 | $6,124 | $663,500 | $433,200 | $230,300 |
| 2023 | $5,750 | $577,900 | $371,500 | $206,400 |
| 2022 | $5,906 | $577,900 | $371,500 | $206,400 |
| 2021 | $6,065 | $537,200 | $356,500 | $180,700 |
| 2020 | $5,941 | $537,200 | $356,500 | $180,700 |
| 2019 | $5,339 | $457,500 | $294,800 | $162,700 |
| 2018 | $5,334 | $447,600 | $294,800 | $152,800 |
| 2017 | $5,269 | $437,600 | $294,800 | $142,800 |
| 2016 | $5,330 | $437,600 | $294,800 | $142,800 |
| 2015 | $4,945 | $407,000 | $267,300 | $139,700 |
Property History
| Date | Event | Price | Change | Sq Ft Price |
|---|---|---|---|---|
| 07/10/2025 07/10/25 | For Sale | $1,300,000 | -- | $647 / Sq Ft |
Purchase History
| Date | Type | Sale Price | Title Company |
|---|---|---|---|
| Quit Claim Deed | -- | None Available | |
| Quit Claim Deed | -- | None Available |
Mortgage History
| Date | Status | Loan Amount | Loan Type |
|---|---|---|---|
| Previous Owner | $50,000 | No Value Available |
Similar Homes in Fairhaven, MA
Source: MLS Property Information Network (MLS PIN)
MLS Number: 73403017
APN: FAIR-000013-000000-000048
- 15 Cherry St Unit A
- 330 Main St
- 1504 Purchase St Unit 203
- 75 Wamsutta St
- 1049 Pleasant St Unit 6
- 26 Glenhaven Ave Unit 2
- 800 Pleasant St
- 119 Sycamore St
- 1 Main St Unit 3
- 339 N Front St Unit 1
- 339 N Front St
- 49 Parker St Unit 2
- 139 North St Unit Duplicate of Unit 3
- 106 Tallman St
- 599 Cottage St Unit 1
- 139 Holly St Unit 2
- 215 Walnut St Unit 8
- 148 Myrtle St Unit 3
- 34 Court St Unit 2
- 50 Richmond St Unit 1






