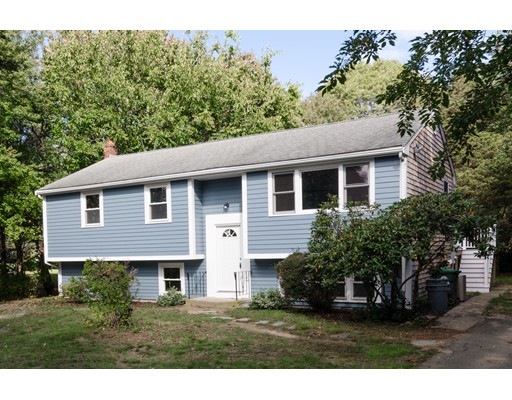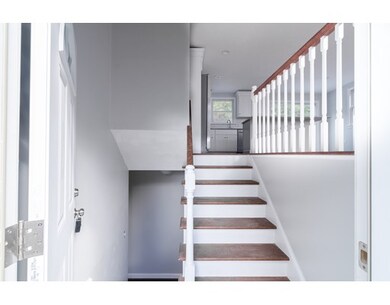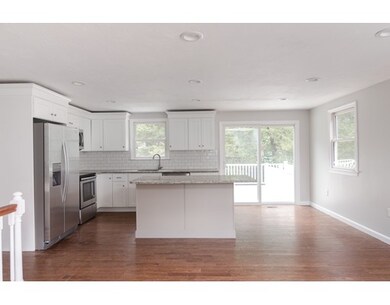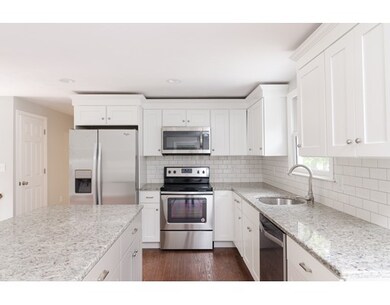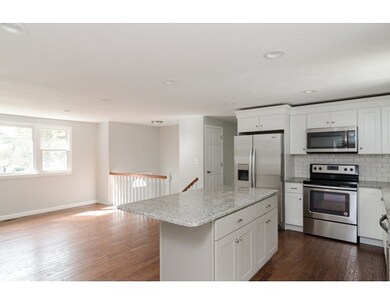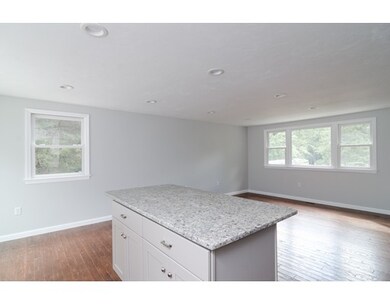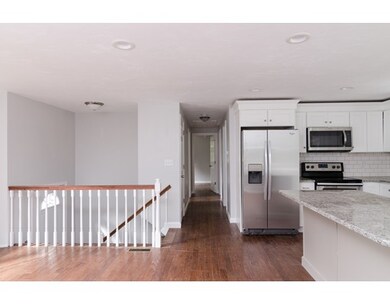
5 Liberty Rd Marshfield, MA 02050
Marshfield Center NeighborhoodAbout This Home
As of May 2021The home that everyone is looking for in Marshfield. Completely renovated home ready for a new owner. Brand new from the studs out this home has it all. Light and bright main level with center island kitchen. Granite counters, ceramic subway tile back splash. stainless appliances and plenty of cabinets. Open floor plan leading to new composite decking overlooking private back yard. Hardwood floors throughout the main level with three bedrooms and brand new full bathroom. Finished lower level offer a ton of versatility. Large open family room with second full bathroom and a bonus room that can be a fourth bedroom, office or a variety of options. New heating system, central AC, electrical and plumbing will give the buyers peace of mind for years to come. Freshly painted interior and recently power washed and painted exterior. Located a short distance to Beaches and the Brant Rock Esplanade while still a quick drive to Rte 3 for commuters.
Last Agent to Sell the Property
Keller Williams Realty Signature Properties Listed on: 10/12/2017

Home Details
Home Type
Single Family
Est. Annual Taxes
$6,661
Year Built
1971
Lot Details
0
Listing Details
- Lot Description: Wooded, Paved Drive
- Property Type: Single Family
- Single Family Type: Detached
- Style: Raised Ranch
- Lead Paint: Unknown
- Year Built Description: Actual
- Special Features: None
- Property Sub Type: Detached
- Year Built: 1971
Interior Features
- Has Basement: Yes
- Number of Rooms: 7
- Amenities: Public School
- Electric: 200 Amps
- Energy: Insulated Windows, Insulated Doors
- Flooring: Wood, Tile, Laminate, Hardwood
- Insulation: Full, Fiberglass
- Interior Amenities: Cable Available
- Basement: Finished, Walk Out
- Bedroom 2: First Floor, 8X10
- Bedroom 3: First Floor, 10X13
- Bathroom #1: First Floor, 8X10
- Bathroom #2: Basement, 8X9
- Kitchen: First Floor, 9X17
- Living Room: First Floor, 15X14
- Master Bedroom: First Floor, 10X15
- Master Bedroom Description: Closet, Flooring - Hardwood
- Family Room: Basement, 19X19
- No Bedrooms: 3
- Full Bathrooms: 2
- Oth1 Room Name: Bonus Room
- Oth1 Dimen: 12X10
- Oth1 Dscrp: Closet, Flooring - Hardwood
- Main Lo: AN2693
- Main So: BB2685
- Estimated Sq Ft: 1458.00
Exterior Features
- Construction: Frame
- Exterior: Clapboard, Shingles
- Exterior Features: Deck - Composite
- Foundation: Poured Concrete
Garage/Parking
- Parking: Off-Street
- Parking Spaces: 3
Utilities
- Cooling Zones: 1
- Heat Zones: 1
- Hot Water: Electric
- Utility Connections: for Electric Range, for Electric Oven, for Gas Dryer
- Sewer: City/Town Sewer
- Water: City/Town Water
Lot Info
- Assessor Parcel Number: M:0J09 B:0009 L:0025
- Zoning: R-2
- Acre: 0.51
- Lot Size: 22409.00
Ownership History
Purchase Details
Home Financials for this Owner
Home Financials are based on the most recent Mortgage that was taken out on this home.Purchase Details
Home Financials for this Owner
Home Financials are based on the most recent Mortgage that was taken out on this home.Purchase Details
Purchase Details
Purchase Details
Purchase Details
Similar Homes in Marshfield, MA
Home Values in the Area
Average Home Value in this Area
Purchase History
| Date | Type | Sale Price | Title Company |
|---|---|---|---|
| Not Resolvable | $625,000 | None Available | |
| Not Resolvable | $435,000 | -- | |
| Not Resolvable | $250,000 | -- | |
| Foreclosure Deed | $698,857 | -- | |
| Foreclosure Deed | $698,857 | -- | |
| Deed | -- | -- | |
| Deed | -- | -- | |
| Deed | $142,900 | -- |
Mortgage History
| Date | Status | Loan Amount | Loan Type |
|---|---|---|---|
| Open | $500,000 | Purchase Money Mortgage | |
| Closed | $500,000 | Purchase Money Mortgage | |
| Previous Owner | $270,000 | New Conventional | |
| Previous Owner | $315,000 | No Value Available | |
| Previous Owner | $21,600 | No Value Available |
Property History
| Date | Event | Price | Change | Sq Ft Price |
|---|---|---|---|---|
| 05/18/2021 05/18/21 | Sold | $625,000 | +13.8% | $358 / Sq Ft |
| 04/18/2021 04/18/21 | Pending | -- | -- | -- |
| 04/14/2021 04/14/21 | For Sale | $549,000 | +26.2% | $314 / Sq Ft |
| 12/01/2017 12/01/17 | Sold | $435,000 | -1.1% | $298 / Sq Ft |
| 10/17/2017 10/17/17 | Pending | -- | -- | -- |
| 10/12/2017 10/12/17 | For Sale | $439,900 | -- | $302 / Sq Ft |
Tax History Compared to Growth
Tax History
| Year | Tax Paid | Tax Assessment Tax Assessment Total Assessment is a certain percentage of the fair market value that is determined by local assessors to be the total taxable value of land and additions on the property. | Land | Improvement |
|---|---|---|---|---|
| 2025 | $6,661 | $672,800 | $304,600 | $368,200 |
| 2024 | $6,409 | $616,800 | $290,100 | $326,700 |
| 2023 | $5,400 | $540,600 | $259,000 | $281,600 |
| 2022 | $5,400 | $417,000 | $217,600 | $199,400 |
| 2021 | $5,308 | $402,400 | $217,600 | $184,800 |
| 2020 | $5,040 | $378,100 | $196,900 | $181,200 |
| 2019 | $4,937 | $369,000 | $196,900 | $172,100 |
| 2018 | $4,397 | $328,900 | $196,900 | $132,000 |
| 2017 | $3,988 | $290,700 | $196,900 | $93,800 |
| 2016 | $3,960 | $285,300 | $196,900 | $88,400 |
| 2015 | $3,792 | $285,300 | $196,900 | $88,400 |
| 2014 | $3,633 | $273,400 | $196,900 | $76,500 |
Agents Affiliated with this Home
-
Robin Damon

Seller's Agent in 2021
Robin Damon
Coldwell Banker Realty - Duxbury
(617) 596-8290
6 in this area
37 Total Sales
-
Mary Beth McGillicuddy

Buyer's Agent in 2021
Mary Beth McGillicuddy
Engel & Völkers , South Shore
(617) 216-1809
2 in this area
56 Total Sales
-
Ben And Kate Real Estate

Seller's Agent in 2017
Ben And Kate Real Estate
Keller Williams Realty Signature Properties
(781) 831-0340
3 in this area
283 Total Sales
-
Sheryl Balchunas

Buyer's Agent in 2017
Sheryl Balchunas
William Raveis R.E. & Home Services
(781) 733-7006
60 Total Sales
Map
Source: MLS Property Information Network (MLS PIN)
MLS Number: 72242655
APN: MARS-000009J-000009-000025
- 30 Chandler Dr
- 16 Chandler Dr
- 79 Chandler Dr
- 149 Nantasket St
- 0 Revere St
- 77 Homestead Ave
- 110 Mayflower Ln
- 110 Monitor Rd
- 11 Brunswick St
- 20 Standish St
- 22 Mcarthur Ln
- 14 Mcarthur Ln
- 25 11th Rd
- 61 Hingham Ave
- 7 Laura's Ln
- 163 Telegraph Hill Rd
- 598 Ocean St
- 39 High Beacon Way
- 22 Charlotte St
- 35 Mayflower Rd
