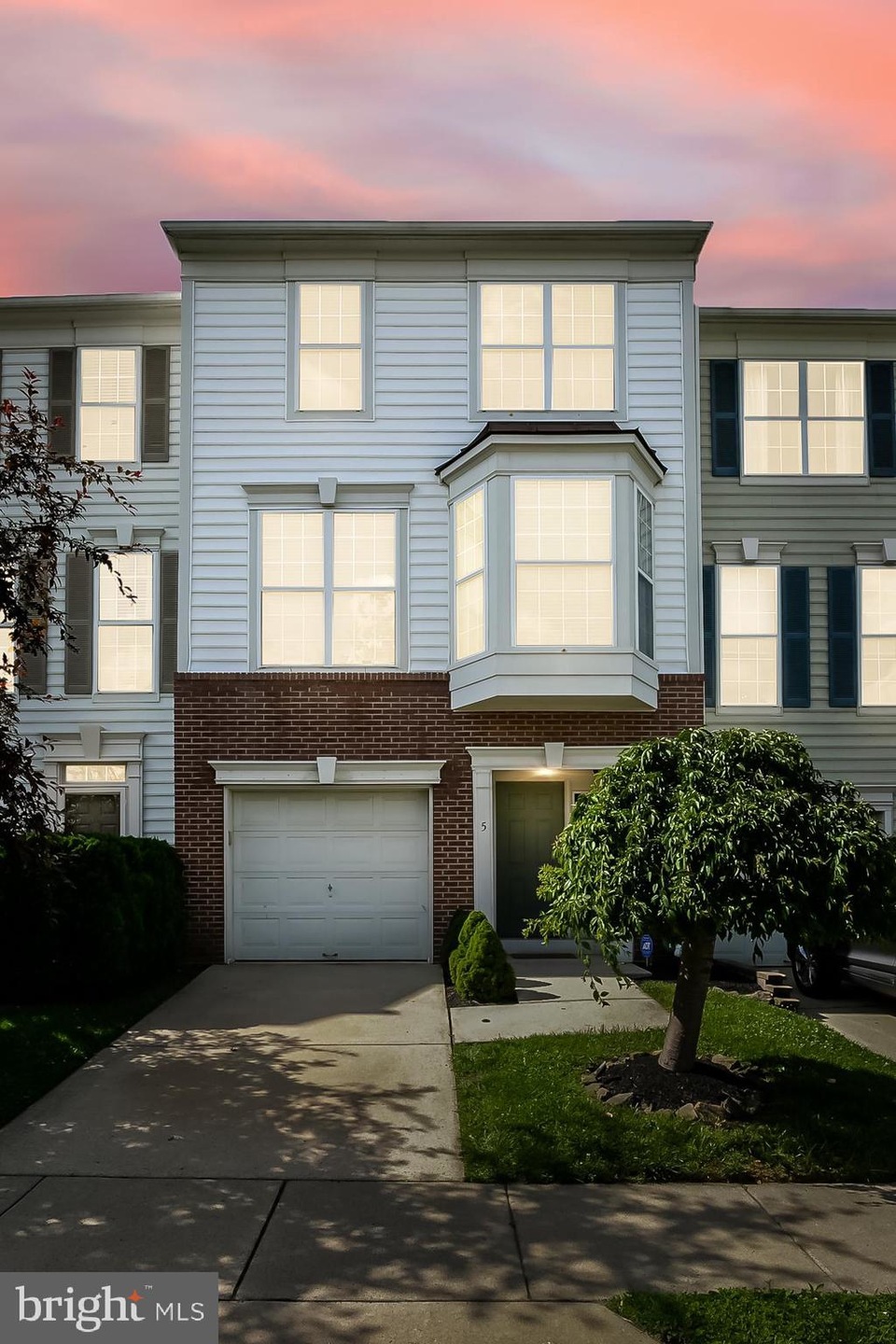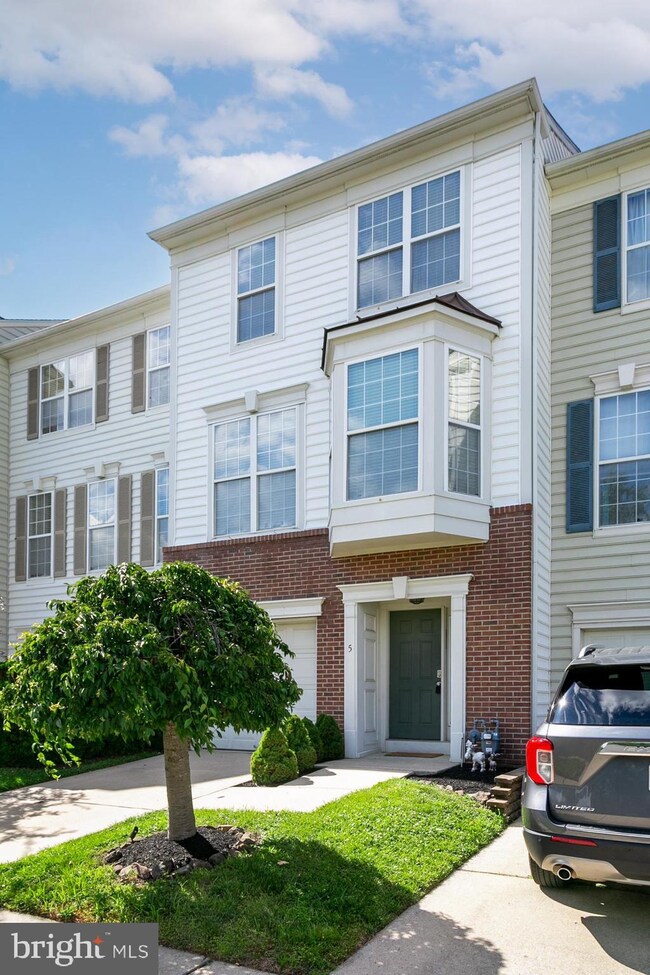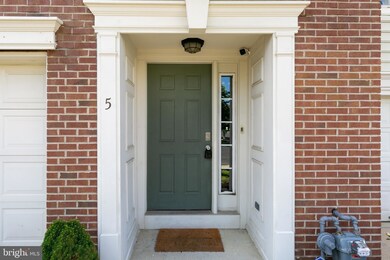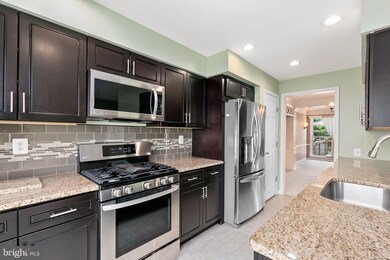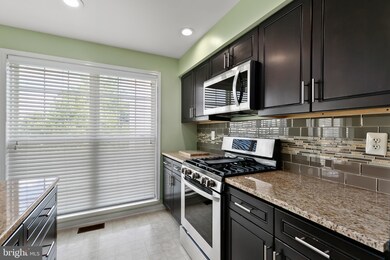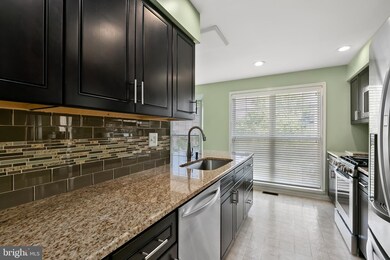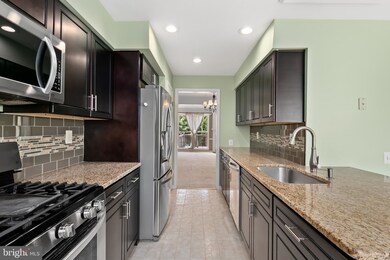
5 Lilyberry Place Delran, NJ 08075
Highlights
- Deck
- Wood Flooring
- Tennis Courts
- Contemporary Architecture
- Attic
- Breakfast Room
About This Home
As of July 2022Welcome to this UPDATED 3-Story Townhome located in Summerhill! Enter inside to hardwood flooring and shadowboxing that lead you into a spacious family room with recessed lighting, built-in shelving, and sliders leading you outside to a paver patio and fenced in yard. There’s an updated half bath with a utility closet and access to the garage to complete the lower level. Walking upstairs to the second floor you are greeted with an elegant living and dining room combination. Featuring more shadowboxing, crown moldings, sconces for extra lighting, and a sliding glass doors that take you out to a private expanded deck. The updated Kitchen offers wooden cabinetry, sparkling granite countertops with subway tile backsplash, breakfast bar with seating for two, a pantry, and a full stainless steel appliance package. Immediately adjacent, enjoy your morning coffee in the breakfast area as ample sunlight pours through. Upstairs, the third floor has a Primary Suite with a walk-in closet, and its own full bath. There are additional 2 Bedrooms of ample space, a full bath, and access to laundry. Additional features include: carpets just cleaned June 2022, Home is fully wired for a security system, hot water heater 2020, HVAC 2019, roof 2019, washer/dryer 2019, paver patio 2016, fence installed 2014. Conveniently located near Rt. 130, shopping, and in close proximity to Phila! Make your appointment today!
Last Agent to Sell the Property
Keller Williams Realty - Cherry Hill License #8936099 Listed on: 06/13/2022

Townhouse Details
Home Type
- Townhome
Est. Annual Taxes
- $7,563
Year Built
- Built in 1997
Lot Details
- 2,000 Sq Ft Lot
- Lot Dimensions are 20.00 x 100.00
HOA Fees
- $73 Monthly HOA Fees
Parking
- 1 Car Direct Access Garage
- Front Facing Garage
- Driveway
- Parking Lot
Home Design
- Contemporary Architecture
- Brick Exterior Construction
- Slab Foundation
- Pitched Roof
- Shingle Roof
- Vinyl Siding
Interior Spaces
- 1,898 Sq Ft Home
- Property has 3 Levels
- Chair Railings
- Crown Molding
- Ceiling Fan
- Recessed Lighting
- Gas Fireplace
- Entrance Foyer
- Family Room
- Living Room
- Dining Room
- Attic
Kitchen
- Galley Kitchen
- Breakfast Room
- Gas Oven or Range
- <<selfCleaningOvenToken>>
- <<builtInMicrowave>>
- Dishwasher
- Kitchen Island
Flooring
- Wood
- Carpet
- Vinyl
Bedrooms and Bathrooms
- 3 Bedrooms
- En-Suite Primary Bedroom
- En-Suite Bathroom
- Walk-In Closet
- <<tubWithShowerToken>>
Laundry
- Laundry on upper level
- Dryer
- Washer
Outdoor Features
- Deck
Schools
- Millbridge Elementary School
- Delran Middle School
- Delran High School
Utilities
- Forced Air Heating and Cooling System
- Natural Gas Water Heater
Listing and Financial Details
- Tax Lot 00050
- Assessor Parcel Number 10-00118 19-00050
Community Details
Overview
- Association fees include common area maintenance, lawn maintenance, snow removal
- Access Property Management HOA, Phone Number (856) 802-1055
- Summerhill Subdivision
Recreation
- Tennis Courts
- Community Playground
Ownership History
Purchase Details
Home Financials for this Owner
Home Financials are based on the most recent Mortgage that was taken out on this home.Purchase Details
Home Financials for this Owner
Home Financials are based on the most recent Mortgage that was taken out on this home.Purchase Details
Home Financials for this Owner
Home Financials are based on the most recent Mortgage that was taken out on this home.Purchase Details
Home Financials for this Owner
Home Financials are based on the most recent Mortgage that was taken out on this home.Purchase Details
Home Financials for this Owner
Home Financials are based on the most recent Mortgage that was taken out on this home.Purchase Details
Home Financials for this Owner
Home Financials are based on the most recent Mortgage that was taken out on this home.Purchase Details
Similar Homes in the area
Home Values in the Area
Average Home Value in this Area
Purchase History
| Date | Type | Sale Price | Title Company |
|---|---|---|---|
| Bargain Sale Deed | $327,500 | Old Republic Title | |
| Deed | $210,000 | None Available | |
| Interfamily Deed Transfer | -- | -- | |
| Bargain Sale Deed | $196,000 | Congress Title Corp | |
| Interfamily Deed Transfer | -- | Victorian Title Agency Inc | |
| Deed | $150,000 | Regional Title Agency | |
| Deed | $138,776 | -- |
Mortgage History
| Date | Status | Loan Amount | Loan Type |
|---|---|---|---|
| Open | $262,000 | New Conventional | |
| Previous Owner | $168,000 | New Conventional | |
| Previous Owner | $162,500 | New Conventional | |
| Previous Owner | $156,800 | Purchase Money Mortgage | |
| Previous Owner | $155,700 | No Value Available | |
| Previous Owner | $120,000 | No Value Available |
Property History
| Date | Event | Price | Change | Sq Ft Price |
|---|---|---|---|---|
| 07/12/2022 07/12/22 | Sold | $327,500 | +7.4% | $173 / Sq Ft |
| 06/14/2022 06/14/22 | Pending | -- | -- | -- |
| 06/13/2022 06/13/22 | For Sale | $305,000 | +45.2% | $161 / Sq Ft |
| 06/03/2014 06/03/14 | Sold | $210,000 | -6.6% | $111 / Sq Ft |
| 03/27/2014 03/27/14 | Pending | -- | -- | -- |
| 03/24/2014 03/24/14 | For Sale | $224,900 | -- | $118 / Sq Ft |
Tax History Compared to Growth
Tax History
| Year | Tax Paid | Tax Assessment Tax Assessment Total Assessment is a certain percentage of the fair market value that is determined by local assessors to be the total taxable value of land and additions on the property. | Land | Improvement |
|---|---|---|---|---|
| 2024 | $7,659 | $194,400 | $20,000 | $174,400 |
| 2023 | $7,659 | $194,400 | $20,000 | $174,400 |
| 2022 | $7,560 | $194,400 | $20,000 | $174,400 |
| 2021 | $7,564 | $194,400 | $20,000 | $174,400 |
| 2020 | $7,549 | $194,400 | $20,000 | $174,400 |
| 2019 | $7,479 | $194,400 | $20,000 | $174,400 |
| 2018 | $7,354 | $194,400 | $20,000 | $174,400 |
| 2017 | $7,238 | $194,400 | $20,000 | $174,400 |
| 2016 | $7,131 | $194,400 | $20,000 | $174,400 |
| 2015 | $7,012 | $194,400 | $20,000 | $174,400 |
| 2014 | $6,707 | $194,400 | $20,000 | $174,400 |
Agents Affiliated with this Home
-
Raymond Moorhouse
R
Seller's Agent in 2022
Raymond Moorhouse
Keller Williams Realty - Cherry Hill
(856) 296-0363
257 Total Sales
-
Beata Lagares

Buyer's Agent in 2022
Beata Lagares
HomeSmart First Advantage Realty
(856) 904-4576
96 Total Sales
Map
Source: Bright MLS
MLS Number: NJBL2027396
APN: 10-00118-19-00050
- 23 Lilyberry Place
- 34 Millers Run
- 48 Millers Run
- 146 Rosebay Ct
- 21 Foxglove Dr Unit CO21
- 84 Foxglove Dr Unit 84
- 304 Hidden Acres Ln
- 83 Foxglove Dr Unit CO83
- 319 Huntington Dr Unit 319
- 212 Hawthorne Way Unit 212
- 237 Hidden Acres Ln
- 225 Hawthorne Way Unit 225
- 0 0 Swarthmore Dr
- 751 Garwood Rd
- 24 Springcress Dr
- 102 Springcress Dr
- 216 Congressional Ct
- 7 Amberfield Dr
- 712 Kimberly Dr
- 137 Natalie Rd
