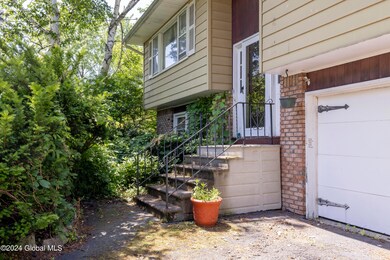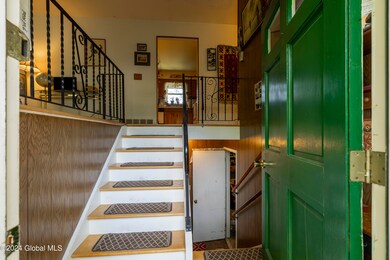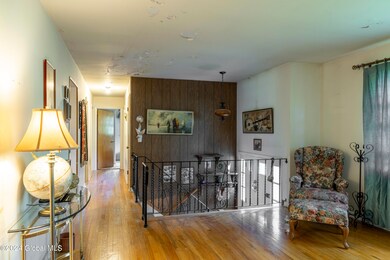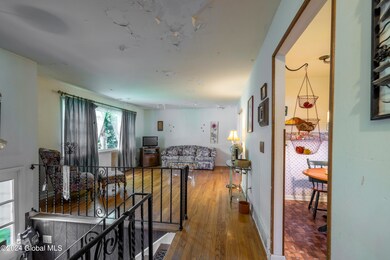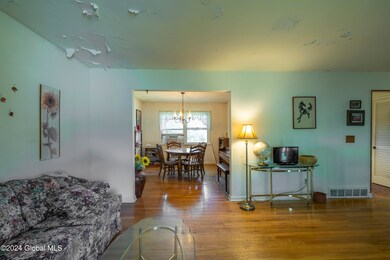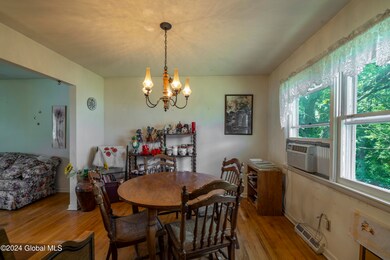
5 Locust Dr Voorheesville, NY 12186
Highlights
- Raised Ranch Architecture
- Wood Flooring
- Storm Windows
- Voorheesville Elementary School Rated A-
- No HOA
- Bay Window
About This Home
As of December 2024**Multiple Offers-Best/Final Mon 6/17 5 PM**Don't miss this handyman's special in the highly desired Scotch Pine neighborhood in Voorheesville. This 1478 sq ft split level home has the space & ''bones'' to create your dream home. The home features 3 beds & a full bath located on the main floor w/ a large living and dining area making for a large, open feeling main floor. The main level has hardwood floors throughout!. You'll find good use for the over 300 sq ft rec room along w/ a half bath and laundry area on the lower level. There is a large two car garage w/ ample storage space. Outside you'll enjoy the back yard perfect for entertaining or building your dream garden.
Last Agent to Sell the Property
Gabler Realty, LLC License #10401240433 Listed on: 06/14/2024

Home Details
Home Type
- Single Family
Est. Annual Taxes
- $3,790
Year Built
- Built in 1971
Lot Details
- 0.28 Acre Lot
- Wood Fence
- Back Yard Fenced
- Property is zoned Single Residence
Parking
- 2 Car Garage
- Driveway
- Off-Street Parking
Home Design
- Raised Ranch Architecture
- Fixer Upper
- Brick Exterior Construction
- Block Foundation
- Aluminum Siding
- Asphalt
Interior Spaces
- 1,478 Sq Ft Home
- Bay Window
- Storm Windows
Kitchen
- Electric Oven
- Dishwasher
Flooring
- Wood
- Carpet
- Ceramic Tile
Bedrooms and Bathrooms
- 3 Bedrooms
- Bathroom on Main Level
- Ceramic Tile in Bathrooms
Laundry
- Laundry in Bathroom
- Washer and Dryer
Finished Basement
- Finished Basement Bathroom
- Laundry in Basement
Outdoor Features
- Shed
Schools
- Voorheesville Elementary School
- Voorheesville High School
Utilities
- Forced Air Heating and Cooling System
- Heating System Uses Natural Gas
- Gas Water Heater
- Septic Tank
- Cable TV Available
Community Details
- No Home Owners Association
Listing and Financial Details
- Legal Lot and Block 25.000 / 5
- Assessor Parcel Number 013401 72.16-5-25
Ownership History
Purchase Details
Home Financials for this Owner
Home Financials are based on the most recent Mortgage that was taken out on this home.Purchase Details
Home Financials for this Owner
Home Financials are based on the most recent Mortgage that was taken out on this home.Purchase Details
Home Financials for this Owner
Home Financials are based on the most recent Mortgage that was taken out on this home.Purchase Details
Similar Homes in Voorheesville, NY
Home Values in the Area
Average Home Value in this Area
Purchase History
| Date | Type | Sale Price | Title Company |
|---|---|---|---|
| Warranty Deed | $350,000 | First American Title Insurance | |
| Warranty Deed | $185,000 | None Listed On Document | |
| Deed | $255,000 | None Listed On Document | |
| Interfamily Deed Transfer | -- | -- |
Mortgage History
| Date | Status | Loan Amount | Loan Type |
|---|---|---|---|
| Previous Owner | $314,910 | New Conventional | |
| Previous Owner | $185,000 | New Conventional | |
| Previous Owner | $50,000 | Credit Line Revolving | |
| Previous Owner | $25,000 | Credit Line Revolving | |
| Previous Owner | $50,050 | Unknown | |
| Previous Owner | $15,000 | Credit Line Revolving |
Property History
| Date | Event | Price | Change | Sq Ft Price |
|---|---|---|---|---|
| 12/12/2024 12/12/24 | Sold | $349,900 | 0.0% | $237 / Sq Ft |
| 10/31/2024 10/31/24 | Pending | -- | -- | -- |
| 10/27/2024 10/27/24 | For Sale | $349,900 | +37.2% | $237 / Sq Ft |
| 08/16/2024 08/16/24 | Sold | $255,000 | +6.3% | $173 / Sq Ft |
| 06/18/2024 06/18/24 | Pending | -- | -- | -- |
| 06/14/2024 06/14/24 | For Sale | $239,900 | -- | $162 / Sq Ft |
Tax History Compared to Growth
Tax History
| Year | Tax Paid | Tax Assessment Tax Assessment Total Assessment is a certain percentage of the fair market value that is determined by local assessors to be the total taxable value of land and additions on the property. | Land | Improvement |
|---|---|---|---|---|
| 2024 | $2,165 | $175,000 | $30,200 | $144,800 |
| 2023 | $2,108 | $175,000 | $30,200 | $144,800 |
| 2022 | $1,260 | $175,000 | $30,200 | $144,800 |
| 2021 | $1,229 | $175,000 | $30,200 | $144,800 |
| 2020 | $1,214 | $175,000 | $30,200 | $144,800 |
| 2019 | $2,063 | $175,000 | $30,200 | $144,800 |
| 2018 | $1,674 | $175,000 | $30,200 | $144,800 |
| 2017 | $0 | $175,000 | $30,200 | $144,800 |
| 2016 | $1,214 | $175,000 | $30,200 | $144,800 |
| 2015 | -- | $175,000 | $30,200 | $144,800 |
| 2014 | -- | $175,000 | $30,200 | $144,800 |
Agents Affiliated with this Home
-
Melissa Hems

Seller's Agent in 2024
Melissa Hems
Berkshire Hathaway Home Services Blake
(518) 951-0411
3 in this area
216 Total Sales
-
Rebecca Cavalieri

Seller's Agent in 2024
Rebecca Cavalieri
Gabler Realty, LLC
(518) 210-4916
11 in this area
245 Total Sales
-
Dina Coluccio

Buyer's Agent in 2024
Dina Coluccio
Monticello
(518) 423-1916
1 in this area
84 Total Sales
Map
Source: Global MLS
MLS Number: 202419446
APN: 013401-072-016-0005-025-000-0000
- 154 Stonington Hill Rd
- 52 Scotchpine Dr
- 212 Deerfield Ct
- 28 Elizabeth Dr
- 58 State Farm Rd
- 76 State Farm Rd
- 139 Swift Rd
- 64 Swift Rd
- 425A Bullock Rd
- 24 S Main St
- 37 Pleasant St
- 1 S Main St
- 0 Crow Ridge Rd Unit 202030215
- L40.2 Bullock Rd
- 24 Altamont Rd
- 17 N Main St
- 1 Prospect St
- 65 N Main St
- 21 E Claremont Dr
- 25 Kling Terrace

