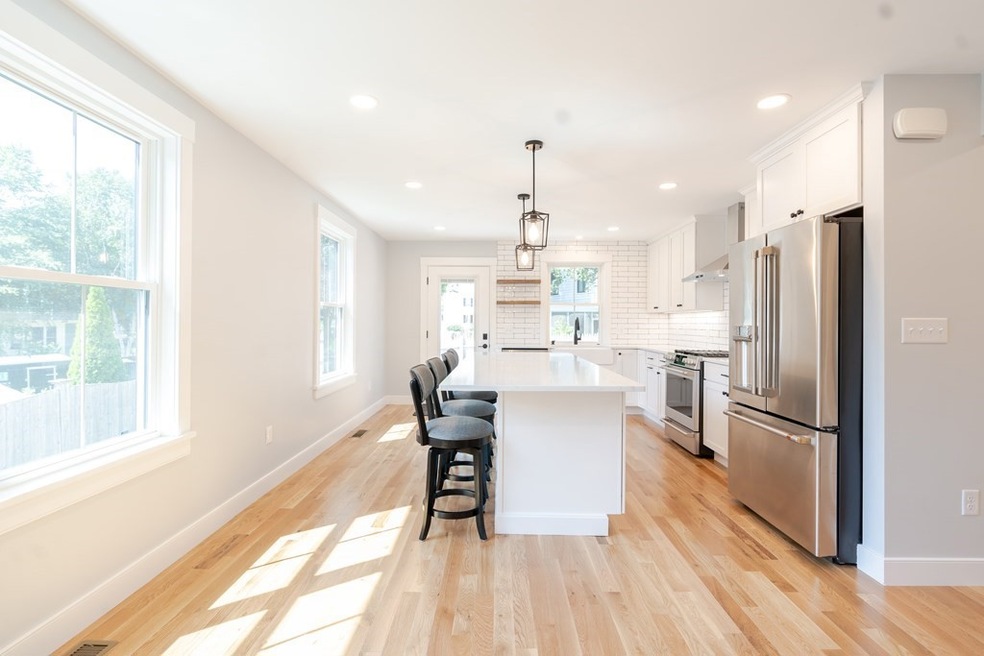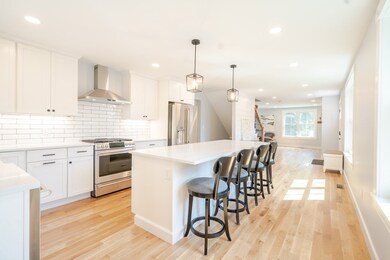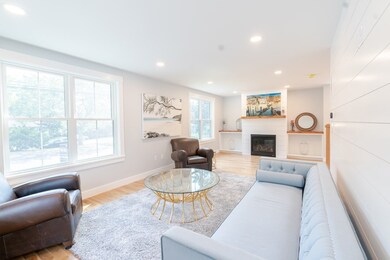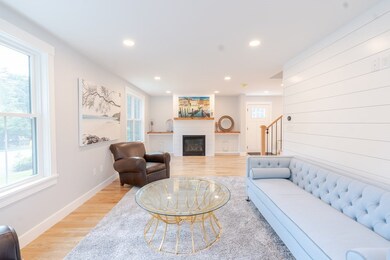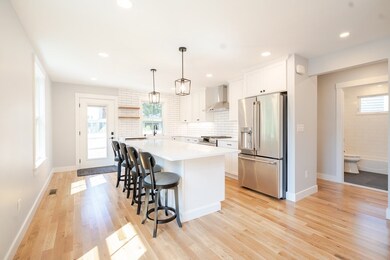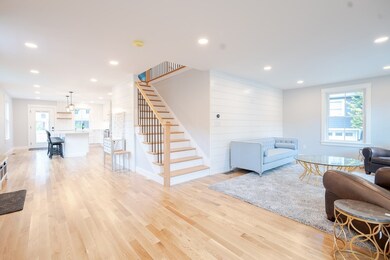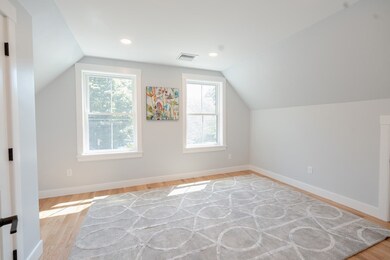
5 Manomet Rd Winchester, MA 01890
West Side NeighborhoodHighlights
- Golf Course Community
- Medical Services
- Open Floorplan
- Ambrose Elementary School Rated A
- Under Construction
- Colonial Architecture
About This Home
As of May 2023Swing into Spring in this 4 bedroom, 4 bath new construction home in the Ambrose School District across from fabled Myopia Hill. Come see this transitional, meticulous home styled with modern flair with attention to detail. Craftsman quality throughout.Fabulous white kitchen with quality appliance package and white Carrera Quartz countertops. Maintenance free exterior, and professionally landscaped yard will dazzle your senses. Bright and open concept within the kitchen, dining and living areas with 2 bedrooms and full bath make up main level. Upstairs encompasses the primary suite with connecting full, Primary bathroom and additional bedroom and full bath & laundry. Finished lower level with playroom, mudroom, home office, 4th full bathroom, and 2nd set of laundry hookups for added convenience option. Extra long, 27' heated garage (separate zone) prewired with 50 AMP electric cable for EV charger install, with storage area complete the ground level. Value and quality are unmistakable!
Home Details
Home Type
- Single Family
Est. Annual Taxes
- $9,999
Year Built
- Built in 2022 | Under Construction
Lot Details
- 4,687 Sq Ft Lot
- Near Conservation Area
- Fenced
- Level Lot
- Property is zoned GR
Parking
- 1 Car Attached Garage
- Tuck Under Parking
- Oversized Parking
- Parking Storage or Cabinetry
- Heated Garage
- Garage Door Opener
- Driveway
- Open Parking
- Off-Street Parking
Home Design
- Colonial Architecture
- Frame Construction
- Shingle Roof
- Concrete Perimeter Foundation
Interior Spaces
- 2,800 Sq Ft Home
- Open Floorplan
- Wainscoting
- Recessed Lighting
- Decorative Lighting
- Insulated Windows
- Insulated Doors
- Mud Room
- Living Room with Fireplace
- Dining Area
- Home Office
- Attic Access Panel
Kitchen
- Stove
- Range<<rangeHoodToken>>
- Freezer
- Plumbed For Ice Maker
- Dishwasher
- Stainless Steel Appliances
- Kitchen Island
- Solid Surface Countertops
- Disposal
Flooring
- Wood
- Ceramic Tile
Bedrooms and Bathrooms
- 4 Bedrooms
- Primary bedroom located on second floor
- Walk-In Closet
- 4 Full Bathrooms
Laundry
- Laundry on upper level
- Washer and Dryer
Finished Basement
- Basement Fills Entire Space Under The House
- Interior and Exterior Basement Entry
- Garage Access
- Block Basement Construction
Outdoor Features
- Patio
- Rain Gutters
- Porch
Location
- Property is near public transit
- Property is near schools
Schools
- Ambrose Elementary School
- Mccall Middle School
- WHS High School
Utilities
- Central Heating and Cooling System
- 3 Cooling Zones
- 4 Heating Zones
- Heating System Uses Natural Gas
- Hydro-Air Heating System
- 200+ Amp Service
- Natural Gas Connected
- Gas Water Heater
Listing and Financial Details
- Home warranty included in the sale of the property
- Assessor Parcel Number 900220
Community Details
Overview
- No Home Owners Association
Amenities
- Medical Services
- Shops
Recreation
- Golf Course Community
- Tennis Courts
- Park
- Jogging Path
Ownership History
Purchase Details
Similar Homes in Winchester, MA
Home Values in the Area
Average Home Value in this Area
Purchase History
| Date | Type | Sale Price | Title Company |
|---|---|---|---|
| Deed | -- | -- |
Mortgage History
| Date | Status | Loan Amount | Loan Type |
|---|---|---|---|
| Open | $1,010,000 | Adjustable Rate Mortgage/ARM | |
| Closed | $1,221,000 | Purchase Money Mortgage | |
| Closed | $994,500 | Purchase Money Mortgage |
Property History
| Date | Event | Price | Change | Sq Ft Price |
|---|---|---|---|---|
| 05/25/2023 05/25/23 | Sold | $1,628,000 | -1.3% | $581 / Sq Ft |
| 04/28/2023 04/28/23 | Pending | -- | -- | -- |
| 03/20/2023 03/20/23 | For Sale | $1,649,000 | +135.6% | $589 / Sq Ft |
| 10/01/2021 10/01/21 | Sold | $700,000 | -17.6% | $321 / Sq Ft |
| 08/03/2021 08/03/21 | Pending | -- | -- | -- |
| 07/18/2021 07/18/21 | For Sale | $849,000 | -- | $389 / Sq Ft |
Tax History Compared to Growth
Tax History
| Year | Tax Paid | Tax Assessment Tax Assessment Total Assessment is a certain percentage of the fair market value that is determined by local assessors to be the total taxable value of land and additions on the property. | Land | Improvement |
|---|---|---|---|---|
| 2025 | $16,150 | $1,456,300 | $644,200 | $812,100 |
| 2024 | $15,933 | $1,406,300 | $644,200 | $762,100 |
| 2023 | $14,317 | $1,213,300 | $556,400 | $656,900 |
| 2022 | $8,760 | $700,200 | $497,800 | $202,400 |
| 2021 | $7,856 | $612,300 | $409,900 | $202,400 |
| 2020 | $7,586 | $612,300 | $409,900 | $202,400 |
| 2019 | $6,937 | $572,800 | $370,400 | $202,400 |
| 2018 | $6,846 | $561,600 | $363,800 | $197,800 |
| 2017 | $6,896 | $561,600 | $363,800 | $197,800 |
| 2016 | $6,161 | $527,500 | $346,300 | $181,200 |
| 2015 | $6,021 | $496,000 | $314,800 | $181,200 |
| 2014 | $6,200 | $489,700 | $314,800 | $174,900 |
Agents Affiliated with this Home
-
Anthony Marino

Seller's Agent in 2023
Anthony Marino
The Marino Group Collection
(617) 699-6098
5 in this area
21 Total Sales
-
Alina Wang

Buyer's Agent in 2023
Alina Wang
Coldwell Banker Realty - Lexington
(617) 678-2405
8 in this area
231 Total Sales
-
Erin Piccirilli

Seller's Agent in 2021
Erin Piccirilli
Broad Street Boutique Realty LLC
(617) 360-1391
1 in this area
22 Total Sales
Map
Source: MLS Property Information Network (MLS PIN)
MLS Number: 73089326
APN: WINC-000021-000085
