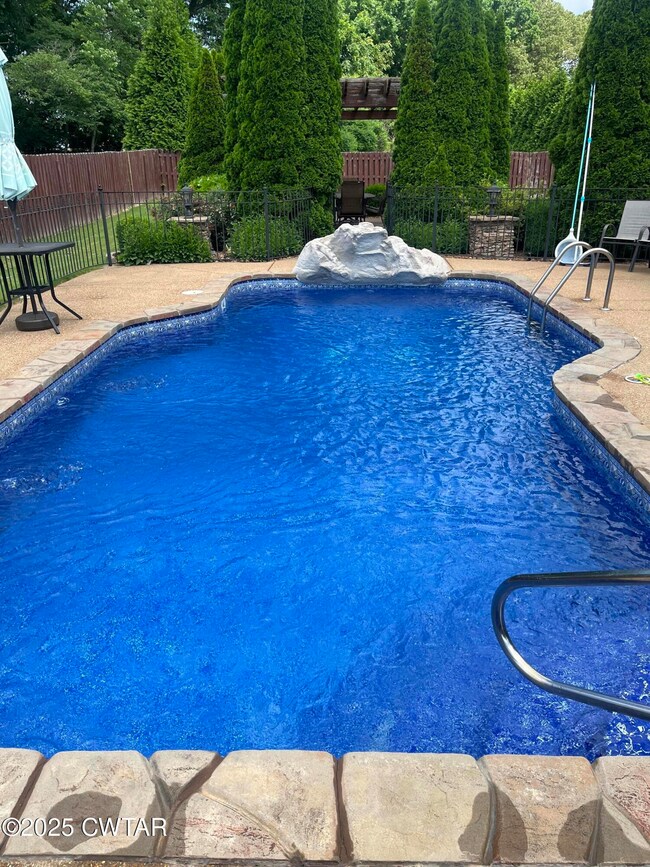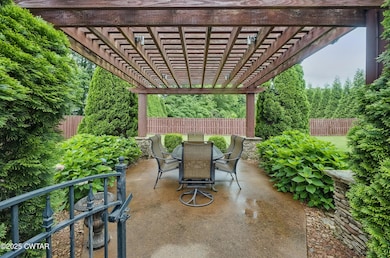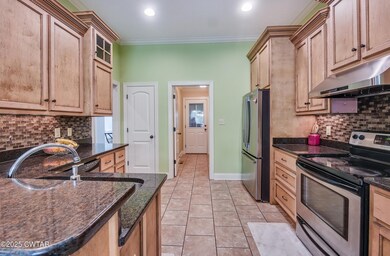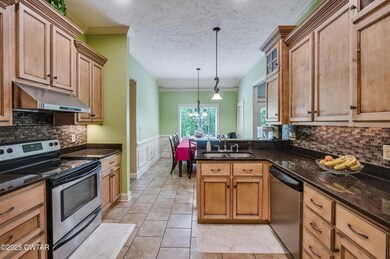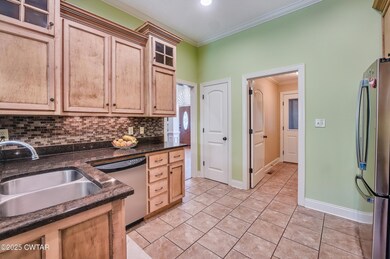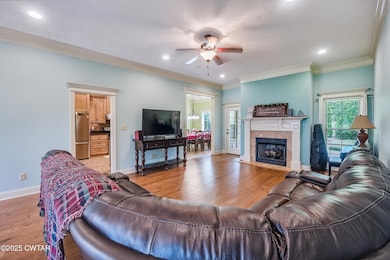
5 Medina Middle School Rd Medina, TN 38355
Estimated payment $2,828/month
Highlights
- Indoor Pool
- 1.1 Acre Lot
- Engineered Wood Flooring
- Medina Elementary School Rated A
- Traditional Architecture
- Great Room
About This Home
Bring the swim trunks and jump into this Inground pool with waterfall. Property sits on 1.1 acre. 4 BR 2 BA, split bedroom plan. High ceilings in the greatroom and dining room. Gas log fireplace. Kitchen with breakfast bar, all kit appliances stay. 22x24 Workshop. Fenced yard. Pergola. Area behind fence nice for planting a garden. Storage shelter in garage. New liner being installed in pool . No city taxes Info deemed accurate, not warranted by co, seller or agent.
Home Details
Home Type
- Single Family
Est. Annual Taxes
- $2,043
Year Built
- Built in 2009
Lot Details
- 1.1 Acre Lot
- Property fronts a county road
- Back Yard Fenced
Parking
- 2 Car Attached Garage
Home Design
- Traditional Architecture
- Brick Exterior Construction
- Slab Foundation
- Stone
Interior Spaces
- 2,400 Sq Ft Home
- 1-Story Property
- Gas Log Fireplace
- Vinyl Clad Windows
- Great Room
- Dining Room
Kitchen
- Eat-In Kitchen
- Breakfast Bar
- Electric Range
- <<microwave>>
- Dishwasher
Flooring
- Engineered Wood
- Carpet
- Tile
Bedrooms and Bathrooms
- 4 Bedrooms | 3 Main Level Bedrooms
- Walk-In Closet
- 2 Full Bathrooms
- Ceramic Tile in Bathrooms
Laundry
- Laundry Room
- Laundry on main level
Pool
- Indoor Pool
- Saltwater Pool
- Pool Liner
Outdoor Features
- Covered patio or porch
- Separate Outdoor Workshop
- Pergola
- Rain Gutters
Utilities
- Central Heating
Listing and Financial Details
- Assessor Parcel Number 172F I 001.00
Map
Home Values in the Area
Average Home Value in this Area
Tax History
| Year | Tax Paid | Tax Assessment Tax Assessment Total Assessment is a certain percentage of the fair market value that is determined by local assessors to be the total taxable value of land and additions on the property. | Land | Improvement |
|---|---|---|---|---|
| 2024 | $2,043 | $95,200 | $8,750 | $86,450 |
| 2023 | $2,228 | $71,575 | $8,125 | $63,450 |
| 2022 | $2,178 | $71,575 | $8,125 | $63,450 |
| 2021 | $2,178 | $71,575 | $8,125 | $63,450 |
| 2020 | $2,097 | $71,575 | $8,125 | $63,450 |
| 2019 | $2,097 | $68,925 | $8,125 | $60,800 |
| 2018 | $2,002 | $63,375 | $5,000 | $58,375 |
| 2017 | $1,971 | $63,375 | $5,000 | $58,375 |
| 2016 | $1,971 | $63,375 | $5,000 | $58,375 |
| 2015 | -- | $63,375 | $5,000 | $58,375 |
| 2014 | -- | $63,375 | $5,000 | $58,375 |
Property History
| Date | Event | Price | Change | Sq Ft Price |
|---|---|---|---|---|
| 07/01/2025 07/01/25 | Pending | -- | -- | -- |
| 05/21/2025 05/21/25 | For Sale | $479,900 | -- | $200 / Sq Ft |
Purchase History
| Date | Type | Sale Price | Title Company |
|---|---|---|---|
| Warranty Deed | $268,000 | -- | |
| Deed | $201,000 | -- |
Mortgage History
| Date | Status | Loan Amount | Loan Type |
|---|---|---|---|
| Open | $241,200 | New Conventional | |
| Previous Owner | $50,000 | Commercial | |
| Previous Owner | $162,000 | No Value Available | |
| Previous Owner | $160,800 | No Value Available |
Similar Homes in Medina, TN
Source: Central West Tennessee Association of REALTORS®
MLS Number: 2502342
APN: 172F-I-001.00
- 471 Strawberry Ridge Dr
- 226 Willow Springs Dr
- 225 Heritage Square
- 202 Sungate Dr
- 125 Heritage Square
- 170 Daybreak Loop
- 164 Daybreak Loop
- 154 Willow Springs Dr
- 352 Vista Dr
- 534 Pinewood Cove
- 149 Providence Dr
- 339 Strawberry Ridge Dr
- 315 Short Leaf Dr
- 140 Providence Dr
- 118 Providence Dr
- 161 Providence Dr
- 131 Daybreak Loop
- 158 Daybreak Loop
- 257 Providence Dr
- 201 Providence Dr

