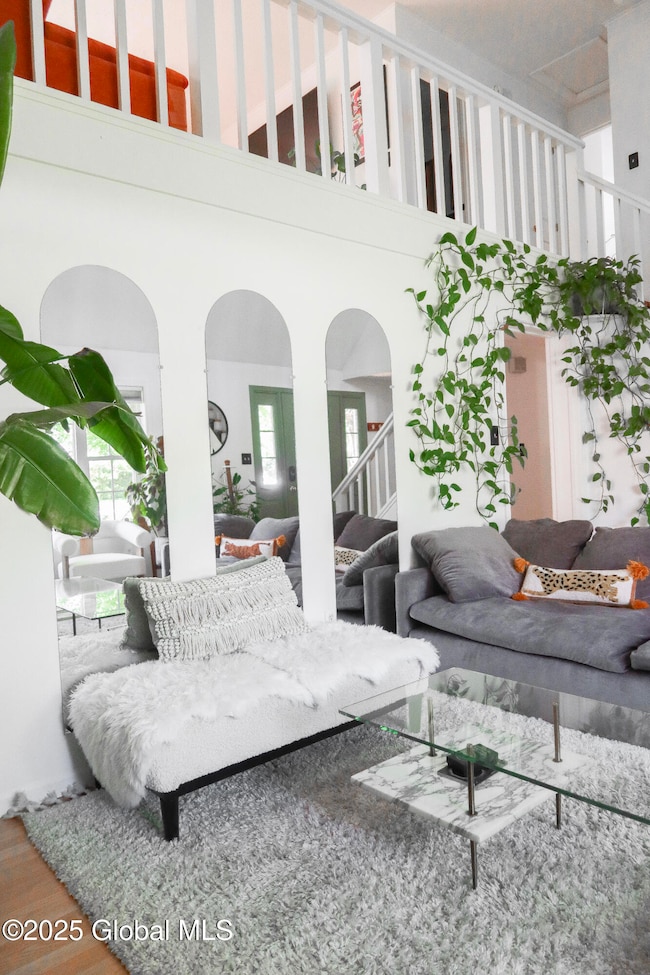
5 Moon Dr Saratoga Springs, NY 12866
Estimated payment $5,027/month
Highlights
- Cape Cod Architecture
- Wood Flooring
- Cul-De-Sac
- Caroline Street Elementary School Rated A-
- No HOA
- Enclosed Glass Porch
About This Home
Beautifully updated 3 bed/2 bath home nestled on a desirable cul-de-sac, offers the best of both worlds: Saratoga city living in a serene setting. 1 mile from the historic Saratoga Racecourse and Broadway. Enjoy the convenience of downtown Saratoga's dining and entertainment, all while retreating to your own quiet sanctuary at the end of the day. Boasting an open floor plan, with updated kitchen and baths throughout, and a partially finished basement that offers endless potential. The private backyard and screened-in porch provide the perfect spaces to relax, entertain, or enjoy your home in peace. This home is a fantastic opportunity for homeowners and investors. Generating 65k annual income. Don't miss out!
Listing Agent
Berkshire Hathaway HomeServices Blake, REALTORS License #10301221853 Listed on: 07/14/2025

Home Details
Home Type
- Single Family
Est. Annual Taxes
- $7,215
Year Built
- Built in 1980 | Remodeled
Lot Details
- 0.29 Acre Lot
- Cul-De-Sac
- Back Yard Fenced
- Landscaped
- Level Lot
- Front and Back Yard Sprinklers
Parking
- 2 Car Garage
- Driveway
Home Design
- Cape Cod Architecture
- Shingle Roof
- Vinyl Siding
Interior Spaces
- 1,729 Sq Ft Home
- Family Room
- Living Room with Fireplace
- Dining Room
- Washer and Dryer
Kitchen
- <<OvenToken>>
- Dishwasher
- Kitchen Island
Flooring
- Wood
- Tile
Bedrooms and Bathrooms
- 3 Bedrooms
- Primary bedroom located on second floor
- Walk-In Closet
- Bathroom on Main Level
- 2 Full Bathrooms
Finished Basement
- Basement Fills Entire Space Under The House
- Interior and Exterior Basement Entry
- Laundry in Basement
Outdoor Features
- Enclosed Glass Porch
Schools
- Saratoga Springs High School
Utilities
- Forced Air Heating and Cooling System
- Heating System Uses Natural Gas
- 200+ Amp Service
Community Details
- No Home Owners Association
Listing and Financial Details
- Assessor Parcel Number 166.14-3-24
Map
Home Values in the Area
Average Home Value in this Area
Tax History
| Year | Tax Paid | Tax Assessment Tax Assessment Total Assessment is a certain percentage of the fair market value that is determined by local assessors to be the total taxable value of land and additions on the property. | Land | Improvement |
|---|---|---|---|---|
| 2024 | $7,174 | $238,000 | $82,700 | $155,300 |
| 2023 | $7,174 | $238,000 | $82,700 | $155,300 |
| 2022 | $7,095 | $238,000 | $82,700 | $155,300 |
| 2021 | $7,007 | $238,000 | $82,700 | $155,300 |
| 2020 | $4,332 | $238,000 | $82,700 | $155,300 |
| 2018 | $2,284 | $238,000 | $82,700 | $155,300 |
| 2017 | $2,282 | $238,000 | $82,700 | $155,300 |
| 2016 | $3,718 | $238,000 | $82,700 | $155,300 |
Property History
| Date | Event | Price | Change | Sq Ft Price |
|---|---|---|---|---|
| 07/14/2025 07/14/25 | For Sale | $799,000 | 0.0% | $462 / Sq Ft |
| 07/13/2025 07/13/25 | Off Market | $799,000 | -- | -- |
| 06/01/2025 06/01/25 | Price Changed | $799,000 | -5.9% | $462 / Sq Ft |
| 05/23/2025 05/23/25 | Price Changed | $849,000 | -5.6% | $491 / Sq Ft |
| 05/16/2025 05/16/25 | Price Changed | $899,000 | -5.3% | $520 / Sq Ft |
| 05/13/2025 05/13/25 | For Sale | $949,000 | +142.4% | $549 / Sq Ft |
| 05/30/2018 05/30/18 | Sold | $391,525 | +0.6% | $226 / Sq Ft |
| 03/10/2018 03/10/18 | Pending | -- | -- | -- |
| 03/01/2018 03/01/18 | For Sale | $389,000 | -- | $225 / Sq Ft |
Similar Homes in Saratoga Springs, NY
Source: Global MLS
MLS Number: 202517171
APN: 411501-166-014-0003-024-000-0000
- 376 Caroline St
- 378 Caroline St
- 3 Sunrise Dr
- 21 Foxhall Dr
- 176 5th Ave
- 18 Underwood Dr
- 9 Longwood Dr
- 4 Iroquois Dr
- 4 Lakewood Dr
- 362 Lake Ave
- 27 Patricia Ln
- 30 Longwood Dr
- 7 Bemis Heights Rd
- 3 Roberts Ln
- 4 Downton Walk
- 30 Whistler Ct Unit 125
- 30 Whistler Ct Unit 313
- 39 Pinewood Ave
- 39 5th Ave
- 4 Gilbert Rd
- 3 Salem Dr
- 30 Excelsior Spring Ave Unit Townhouse
- 30 Excelsior Ave
- 182 Excelsior Ave Unit Flat
- 161 Excelsior Ave
- 130 Excelsior Ave Unit 309
- 130 Excelsior Ave Unit 221
- 130 Excelsior Ave Unit 304
- 21 Loughberry Rd S
- 25 Whistler Ct Unit 209
- 77a Excelsior Ave
- 223 Union Ave Unit 2
- 162 Lake Ave
- 5 Avery St Unit 1
- 179 Caroline St Unit A
- 60 Weibel Ave Unit 3HP314
- 60 Weibel Ave Unit 3HP318
- 60 Weibel Ave Unit 4FL205
- 60 Weibel Ave Unit 9HP208
- 60 Weibel Ave Unit 3BW204






