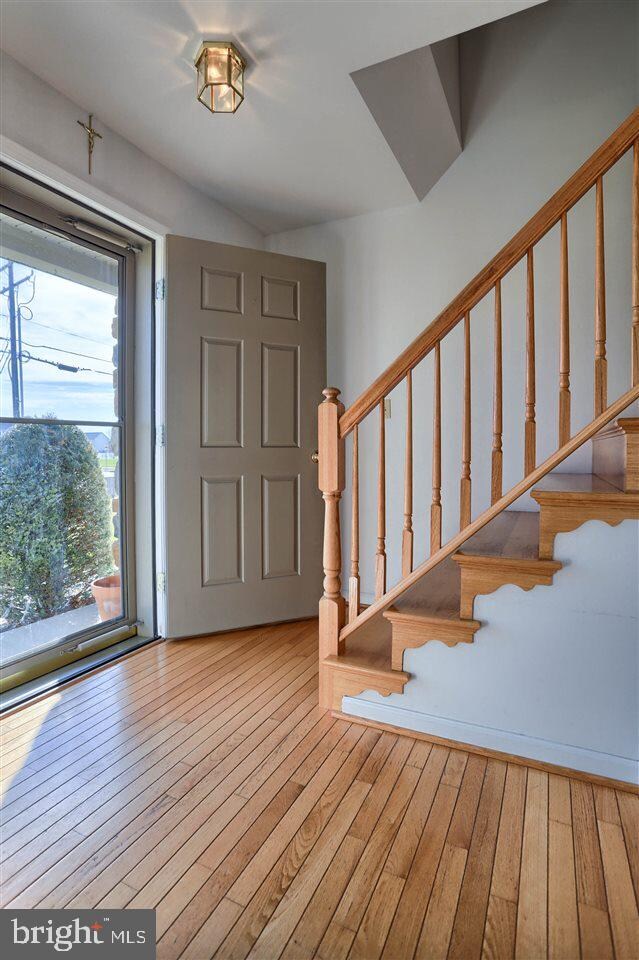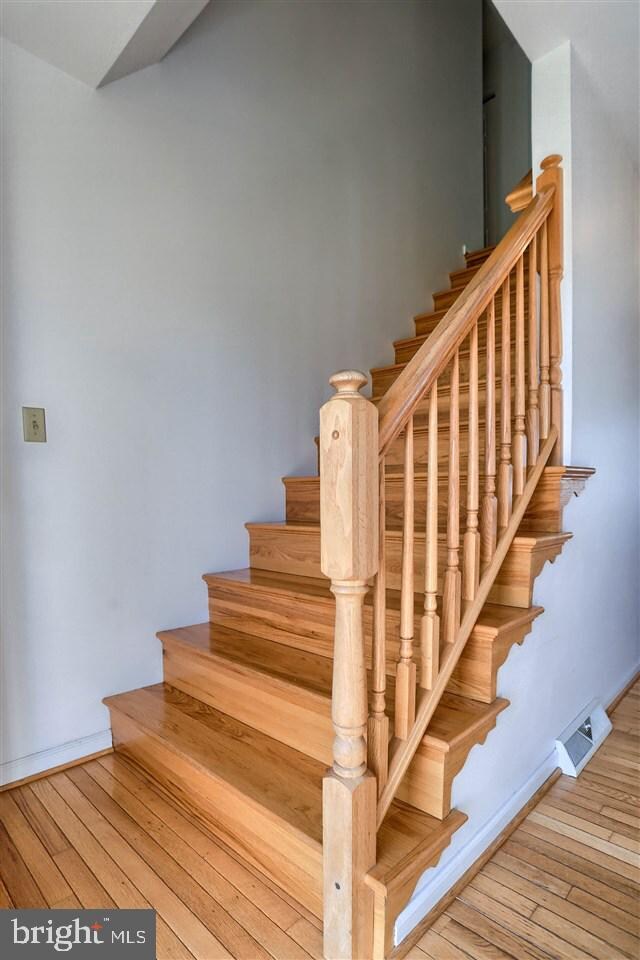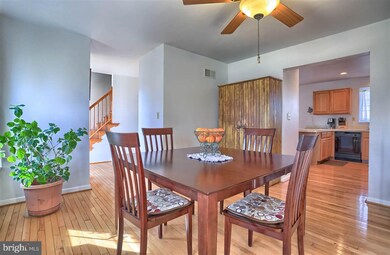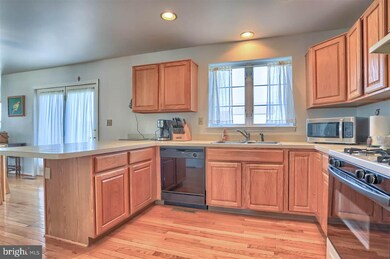
5 N Allwood Dr Unit 271 Hanover, PA 17331
Highlights
- Colonial Architecture
- Wood Flooring
- Breakfast Area or Nook
- Deck
- Corner Lot
- Formal Dining Room
About This Home
As of May 2021Gorgeous 4 bdrm/2 full bath colonial, corner lot, located in the Allwood Manor community. This house offers an open floor plan and is perfect for entertaining. Stunning wood floors greet you as you enter the foyer and travel throughout the home, including all 4 bedrooms. Second fl laundry rm near bedrooms for your convenience. Master bdrm hosts large master bath with garden tub. New a/c system installed 2013. Come see all this home has to offer.
Last Agent to Sell the Property
Berkshire Hathaway HomeServices Homesale Realty License #RS296558 Listed on: 01/17/2017

Co-Listed By
Amy Biser
Berkshire Hathaway HomeServices Homesale Realty
Home Details
Home Type
- Single Family
Est. Annual Taxes
- $6,471
Year Built
- Built in 1998
Lot Details
- 0.39 Acre Lot
- Corner Lot
- Level Lot
- Open Lot
- Property is in good condition
HOA Fees
- $3 Monthly HOA Fees
Parking
- 2 Car Attached Garage
- Garage Door Opener
- Driveway
- On-Street Parking
Home Design
- Colonial Architecture
- Poured Concrete
- Shingle Roof
- Fiberglass Roof
- Stone Siding
- Vinyl Siding
- Stick Built Home
Interior Spaces
- Property has 2 Levels
- Ceiling Fan
- Gas Fireplace
- Insulated Windows
- Window Treatments
- French Doors
- Family Room
- Formal Dining Room
- Wood Flooring
- Fire and Smoke Detector
Kitchen
- Breakfast Area or Nook
- Eat-In Kitchen
- Gas Oven or Range
- Dishwasher
- Disposal
Bedrooms and Bathrooms
- 4 Bedrooms
- En-Suite Bathroom
Laundry
- Laundry on upper level
- Dryer
- Washer
Basement
- Basement Fills Entire Space Under The House
- Sump Pump
Outdoor Features
- Deck
- Shed
- Porch
Utilities
- Forced Air Heating and Cooling System
Community Details
- Allwood Manor Subdivision
Listing and Financial Details
- Assessor Parcel Number 0108033004300000
Ownership History
Purchase Details
Home Financials for this Owner
Home Financials are based on the most recent Mortgage that was taken out on this home.Purchase Details
Home Financials for this Owner
Home Financials are based on the most recent Mortgage that was taken out on this home.Purchase Details
Similar Homes in Hanover, PA
Home Values in the Area
Average Home Value in this Area
Purchase History
| Date | Type | Sale Price | Title Company |
|---|---|---|---|
| Deed | $289,900 | None Available | |
| Deed | $240,000 | None Available | |
| Deed | $150,000 | -- |
Mortgage History
| Date | Status | Loan Amount | Loan Type |
|---|---|---|---|
| Open | $274,725 | FHA | |
| Previous Owner | $235,653 | FHA | |
| Previous Owner | $175,500 | New Conventional | |
| Previous Owner | $46,000 | Credit Line Revolving |
Property History
| Date | Event | Price | Change | Sq Ft Price |
|---|---|---|---|---|
| 05/24/2021 05/24/21 | Sold | $289,900 | 0.0% | $159 / Sq Ft |
| 04/04/2021 04/04/21 | Pending | -- | -- | -- |
| 03/30/2021 03/30/21 | For Sale | $289,900 | +20.8% | $159 / Sq Ft |
| 03/29/2017 03/29/17 | Sold | $240,000 | 0.0% | $131 / Sq Ft |
| 01/31/2017 01/31/17 | Pending | -- | -- | -- |
| 01/17/2017 01/17/17 | For Sale | $240,000 | -- | $131 / Sq Ft |
Tax History Compared to Growth
Tax History
| Year | Tax Paid | Tax Assessment Tax Assessment Total Assessment is a certain percentage of the fair market value that is determined by local assessors to be the total taxable value of land and additions on the property. | Land | Improvement |
|---|---|---|---|---|
| 2025 | $6,471 | $270,200 | $52,700 | $217,500 |
| 2024 | $5,977 | $270,200 | $52,700 | $217,500 |
| 2023 | $5,756 | $270,200 | $52,700 | $217,500 |
| 2022 | $5,515 | $267,100 | $52,700 | $214,400 |
| 2021 | $5,374 | $267,100 | $52,700 | $214,400 |
| 2020 | $5,382 | $267,100 | $52,700 | $214,400 |
| 2019 | $5,141 | $267,100 | $52,700 | $214,400 |
| 2018 | $5,033 | $267,100 | $52,700 | $214,400 |
| 2017 | $4,823 | $267,000 | $52,700 | $214,300 |
| 2016 | -- | $267,000 | $52,700 | $214,300 |
| 2015 | -- | $267,000 | $52,700 | $214,300 |
| 2014 | -- | $267,000 | $52,700 | $214,300 |
Agents Affiliated with this Home
-
Jared Abell

Seller's Agent in 2021
Jared Abell
Iron Valley Real Estate of Central PA
57 Total Sales
-
Kelly MacGregor

Buyer's Agent in 2021
Kelly MacGregor
RE/MAX
(717) 524-8008
173 Total Sales
-
Chrissie Barrick

Seller's Agent in 2017
Chrissie Barrick
Berkshire Hathaway HomeServices Homesale Realty
(717) 451-3850
226 Total Sales
-
A
Seller Co-Listing Agent in 2017
Amy Biser
Berkshire Hathaway HomeServices Homesale Realty
-
Jason Van Dyke

Buyer's Agent in 2017
Jason Van Dyke
RE/MAX
(717) 253-3384
97 Total Sales
Map
Source: Bright MLS
MLS Number: 1003029961
APN: 08-033-0043-000
- 920 Hostetter Rd Unit 284
- 140 N Allwood Dr Unit 327
- 148 S Allwood Dr Unit 73
- 43 Oak Crest Ct
- 5694 Hanover Rd
- 161 St Michaels Way Unit 45
- 87 Eagle Ln Unit 5
- 17 Buckskin Dr
- 25 Buckskin Dr Unit 73
- 25 Eagle Ln
- 129 Flint Dr Unit 60
- 116 Flint Dr
- 108 Flint Dr
- 113 Flint Dr
- 27 Red Stone Ln Unit 70
- 40 Red Stone Ln
- 24 Red Stone Ln
- 65 Flint Dr
- 11 Flint Dr
- 54 Flint Dr Unit 50






