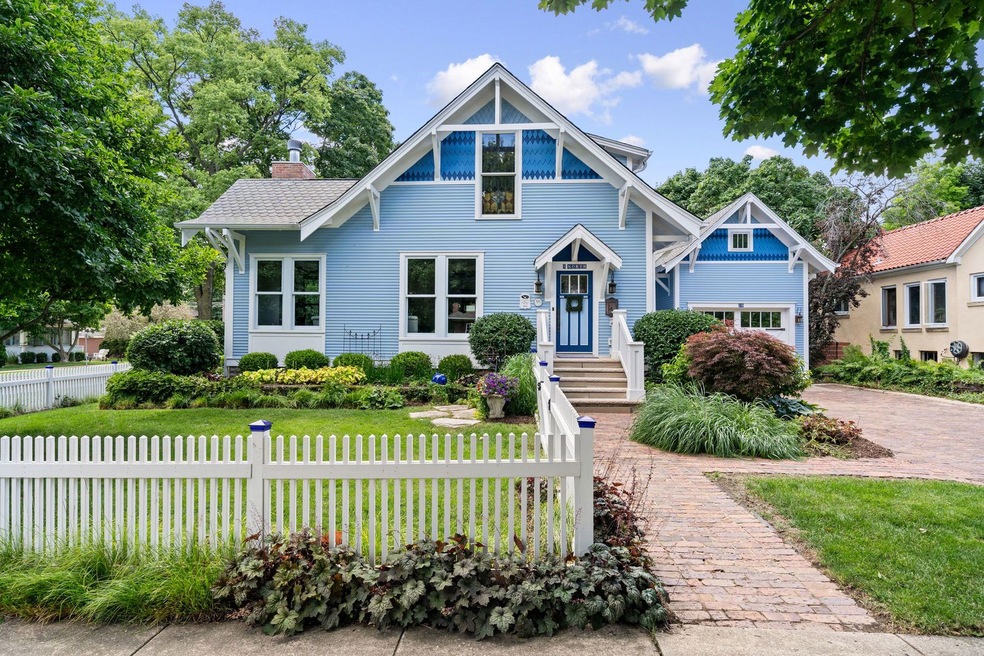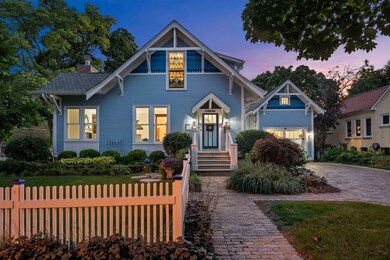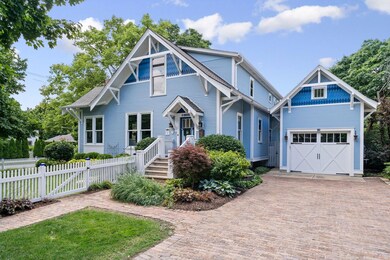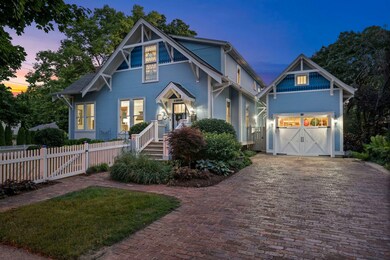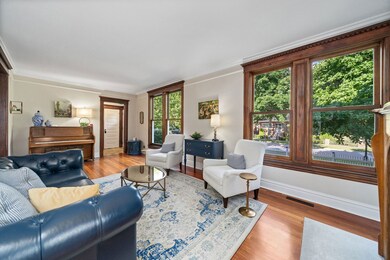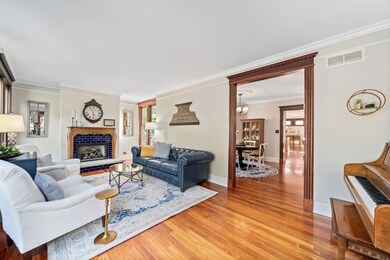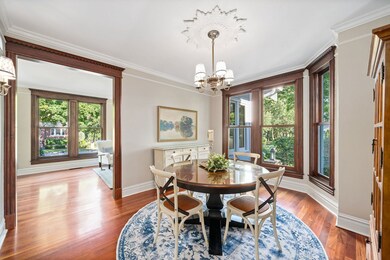
5 N Columbia St Naperville, IL 60540
Naperville Historic District NeighborhoodHighlights
- Heated Floors
- Landscaped Professionally
- Property is near a park
- Ellsworth Elementary School Rated A+
- Deck
- Living Room with Fireplace
About This Home
As of September 2024Introducing the C. Harve Geiger House, built in 1915, once was the home to the North Central College president. This iconic residence sits in the highly coveted Historic District of Naperville. 5 N. Columbia is nestled on the corner of Benton & Columbia, two of the most desirable streets in the downtown area. This completely updated Victorian effortlessly blends luxury & convenience, providing modern amenities & easy access to town. You can truly enjoy the downtown lifestyle in this home since all of elements of older construction were expertly addressed by previous owner's master renovation including electrical, plumbing, insulation, HVAC, windows & doors, roof & siding. Current owners enhanced the lifestyle with their touches & impeccable maintenance. This east facing home is bathed in natural light, especially in the foyer & the inviting living room adorned with a gas fireplace. Separate dining room has original light fixture & sconces. Truly customized show kitchen has all the modern elements mixed with designer aesthetics. All inlayed cabinetry with magnetic closure. All cabinet panel covered, high-end appliances including a Sub Zero refrigerator, 2 SubZero drawers, warming drawer, dishwasher, hidden microwave & double pull out garbage. Design details such as hand painted door hardware from France (Quimper), handmade metal hood & Dacor vent, farm sink from England, pullout removable baskets, under counter cutting board, pantry cabinet with roll outs, appliance garage, subway tile backsplash & prep sink with disposal. 40" Viking range with 4 burners, grill & griddle with cutting board covers. Nova Blue Limestone countertops with hand-pounded edges makes for plenty of counter space in the cooking area. Large eating area has slider to outdoor oasis, beverage station with granite top and flows seamlessly into the spacious family room with new built in shelving & bench seat. Mud room off of the side door caters to the needs of a bustling family with built in hooks & seating - even the family dog can have his or her own entrance. 1st floor complete with a bedroom & full bath. Staircase leads to the 2nd floor loft perfect for an additional office or sitting area. Loft flanked by primary retreat with wood floors, wainscoting, vaulted ceiling, vintage stained glass inlays, walk in closet & built-in, drawer storage. Claw foot tub w/air jets welcomes you to the ensuite bath with radiant heated floors, frameless glass door shower w/seat, 2 shower heads, large linen closet in private toilet room. Opposite loft area is the 2nd bedroom w/ensuite bath & French door to balcony. Full, finished basement w/wet bar, media area, full bath, exercise/flex area, office that could be a 4th bedroom w/walk in, cedar lined closet and a finished crawl. The slate floor laundry room completes the basement with loads of storage. The yard is a tranquil oasis enveloped by lush landscaping & featuring a blue stone patio, built in grill and bar area w/seating and landscape lighting creating the perfect setting for outdoor enjoyment & entertaining. The professional landscaping is hitting perfect maturity, especially along Benton Avenue with the natural wall of privacy. Fenced in yard with artificial turf in the back and side for ease of maintenance. Off of the side porch is access to the two car, tandem garage w/7' tall garage door opening, a new storage loft, built in work bench & shelves, is plumbed for gas heat, has a separate 80 amp electric panel & is designed to accommodate a lift if needed w/industrial garage door opener. Other features include security system, radon mitigation system, whole home water filtration system, zoned heating & cooling, surround sound, maintenance free decking, reclaimed brick walk & driveway, permasealed basement w/dual sump pumps & battery backup. Do not miss this rare opportunity to own a piece of Naperville's history while relishing the convenience of town living & being in walking distance of everything. Just Stunning!
Last Agent to Sell the Property
RE/MAX Professionals Select License #475124872 Listed on: 06/28/2024

Home Details
Home Type
- Single Family
Est. Annual Taxes
- $19,426
Year Built
- Built in 1915 | Remodeled in 2007
Lot Details
- 6,534 Sq Ft Lot
- Lot Dimensions are 75x90
- Fenced Yard
- Wood Fence
- Landscaped Professionally
- Corner Lot
- Paved or Partially Paved Lot
- Sprinkler System
Parking
- 2 Car Detached Garage
- Garage ceiling height seven feet or more
- Garage Transmitter
- Tandem Garage
- Garage Door Opener
- Brick Driveway
- Parking Included in Price
Home Design
- Asphalt Roof
- Radon Mitigation System
- Cedar
Interior Spaces
- 2,907 Sq Ft Home
- 2-Story Property
- Wet Bar
- Built-In Features
- Vaulted Ceiling
- Ceiling Fan
- Wood Burning Fireplace
- Gas Log Fireplace
- Mud Room
- Entrance Foyer
- Living Room with Fireplace
- 2 Fireplaces
- Formal Dining Room
- Home Office
- Recreation Room
- Loft
- Lower Floor Utility Room
- Home Gym
Kitchen
- <<doubleOvenToken>>
- Indoor Grill
- Range<<rangeHoodToken>>
- <<microwave>>
- High End Refrigerator
- Dishwasher
- Wine Refrigerator
- Disposal
Flooring
- Wood
- Heated Floors
Bedrooms and Bathrooms
- 3 Bedrooms
- 4 Potential Bedrooms
- Main Floor Bedroom
- Walk-In Closet
- Bathroom on Main Level
- 4 Full Bathrooms
Laundry
- Laundry in unit
- Dryer
- Washer
- Sink Near Laundry
Finished Basement
- English Basement
- Basement Fills Entire Space Under The House
- Sump Pump
- Fireplace in Basement
- Finished Basement Bathroom
Home Security
- Home Security System
- Carbon Monoxide Detectors
Outdoor Features
- Balcony
- Deck
- Brick Porch or Patio
- Outdoor Grill
Location
- Property is near a park
Schools
- Ellsworth Elementary School
- Washington Junior High School
- Naperville North High School
Utilities
- Forced Air Heating and Cooling System
- Heating System Uses Natural Gas
- 200+ Amp Service
- Lake Michigan Water
Listing and Financial Details
- Homeowner Tax Exemptions
Ownership History
Purchase Details
Home Financials for this Owner
Home Financials are based on the most recent Mortgage that was taken out on this home.Purchase Details
Home Financials for this Owner
Home Financials are based on the most recent Mortgage that was taken out on this home.Purchase Details
Home Financials for this Owner
Home Financials are based on the most recent Mortgage that was taken out on this home.Purchase Details
Home Financials for this Owner
Home Financials are based on the most recent Mortgage that was taken out on this home.Similar Homes in Naperville, IL
Home Values in the Area
Average Home Value in this Area
Purchase History
| Date | Type | Sale Price | Title Company |
|---|---|---|---|
| Warranty Deed | $1,005,000 | Stewart Title | |
| Warranty Deed | $728,500 | Fidelity National | |
| Warranty Deed | $275,000 | -- | |
| Warranty Deed | $218,000 | Attorneys Title Guaranty Fun |
Mortgage History
| Date | Status | Loan Amount | Loan Type |
|---|---|---|---|
| Open | $289,000 | New Conventional | |
| Open | $804,000 | New Conventional | |
| Previous Owner | $418,000 | New Conventional | |
| Previous Owner | $70,600 | Credit Line Revolving | |
| Previous Owner | $50,000 | Credit Line Revolving | |
| Previous Owner | $369,000 | Credit Line Revolving | |
| Previous Owner | $800,000 | Fannie Mae Freddie Mac | |
| Previous Owner | $780,000 | Construction | |
| Previous Owner | $74,625 | Credit Line Revolving | |
| Previous Owner | $288,000 | Unknown | |
| Previous Owner | $254,350 | Unknown | |
| Previous Owner | $35,600 | Credit Line Revolving | |
| Previous Owner | $246,600 | No Value Available | |
| Previous Owner | $118,000 | No Value Available |
Property History
| Date | Event | Price | Change | Sq Ft Price |
|---|---|---|---|---|
| 09/04/2024 09/04/24 | Sold | $1,005,000 | -4.3% | $346 / Sq Ft |
| 07/18/2024 07/18/24 | Pending | -- | -- | -- |
| 06/28/2024 06/28/24 | For Sale | $1,050,000 | -38.2% | $361 / Sq Ft |
| 01/23/2024 01/23/24 | Pending | -- | -- | -- |
| 11/18/2023 11/18/23 | For Sale | $1,699,900 | -- | $472 / Sq Ft |
Tax History Compared to Growth
Tax History
| Year | Tax Paid | Tax Assessment Tax Assessment Total Assessment is a certain percentage of the fair market value that is determined by local assessors to be the total taxable value of land and additions on the property. | Land | Improvement |
|---|---|---|---|---|
| 2023 | $19,426 | $306,960 | $106,020 | $200,940 |
| 2022 | $18,230 | $287,680 | $99,360 | $188,320 |
| 2021 | $17,578 | $276,800 | $95,600 | $181,200 |
| 2020 | $17,209 | $271,820 | $93,880 | $177,940 |
| 2019 | $16,723 | $260,060 | $89,820 | $170,240 |
| 2018 | $16,151 | $251,310 | $86,800 | $164,510 |
| 2017 | $15,837 | $242,830 | $83,870 | $158,960 |
| 2016 | $14,024 | $211,890 | $73,090 | $138,800 |
| 2015 | $11,457 | $164,940 | $61,610 | $103,330 |
| 2014 | $9,802 | $137,690 | $56,570 | $81,120 |
| 2013 | $7,256 | $105,220 | $49,820 | $55,400 |
Agents Affiliated with this Home
-
Alexa Wagner

Seller's Agent in 2024
Alexa Wagner
RE/MAX
(630) 460-6256
1 in this area
118 Total Sales
-
Kimberly Marino

Buyer's Agent in 2024
Kimberly Marino
Jameson Sotheby's International Realty
(630) 732-1299
23 in this area
135 Total Sales
-
Beth Schoonenberg

Seller's Agent in 2023
Beth Schoonenberg
john greene Realtor
(630) 606-9057
4 in this area
151 Total Sales
-
Brett McIntyre

Seller Co-Listing Agent in 2023
Brett McIntyre
john greene Realtor
(630) 253-3629
2 in this area
206 Total Sales
Map
Source: Midwest Real Estate Data (MRED)
MLS Number: 12075728
APN: 08-18-403-009
- 47 S Julian St
- 143 N Wright St
- 828 E Franklin Ave
- 915 E Chicago Ave
- 130 N Huffman St
- 305 S Wright St
- 316 N Loomis St
- 311 North Ave
- 328 S Loomis St
- 636 E 4th Ave
- 440 S Columbia St
- 223 Center St
- 110 S Washington St Unit 400
- 456 S Julian St
- 316 Jamatt Ct
- 963 Monticello Dr
- 1090 Catherine Ave
- 1025 Elizabeth Ave
- 527 N Ellsworth St
- 820 Prairie Ave
