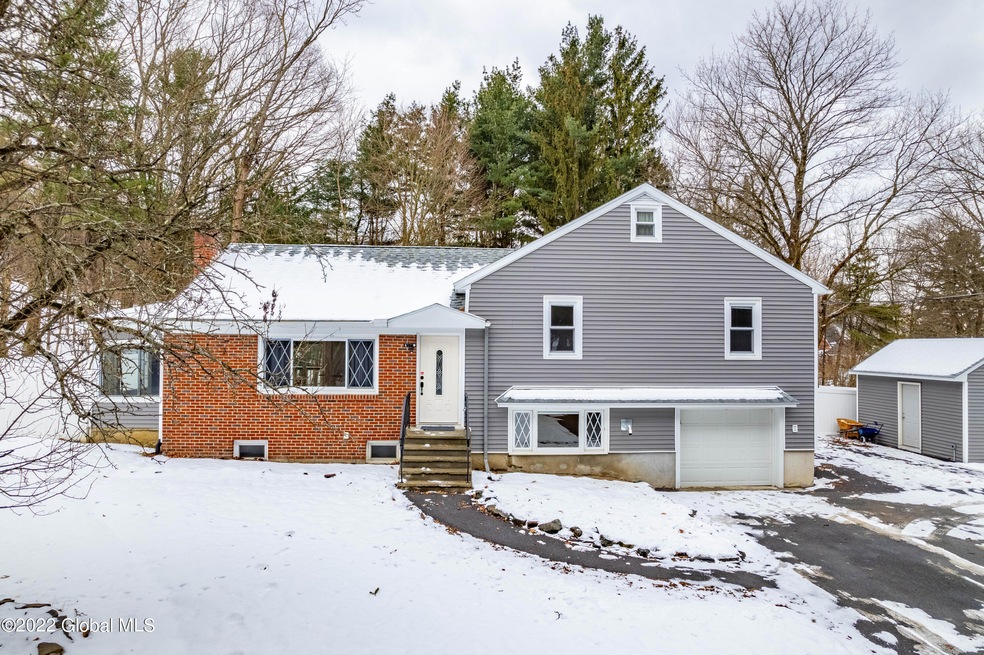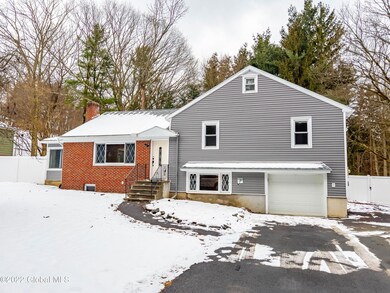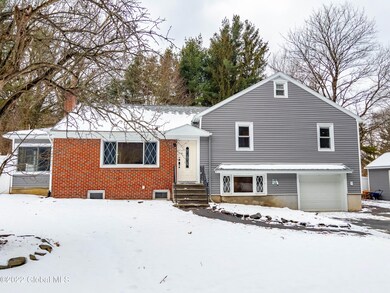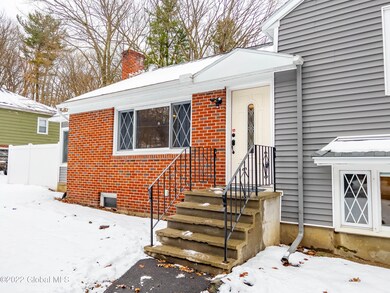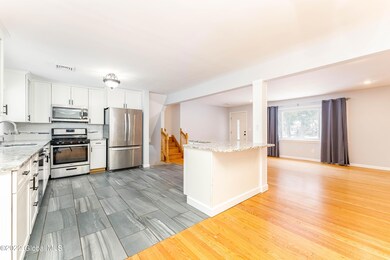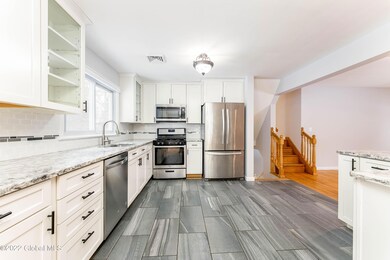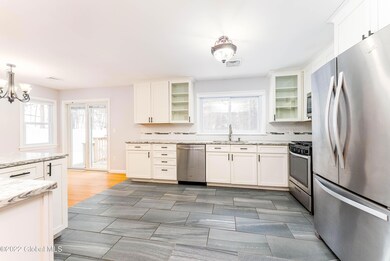
5 Nicholas Ave Rensselaer, NY 12144
Highlights
- Wood Flooring
- Full Attic
- No HOA
- Bell Top School Rated A
- Stone Countertops
- Fireplace
About This Home
As of March 2022Beautifully renovated 3BED 2BATH split level home located on a dead end street in desirable North Greenbush. This home features a modern kitchen with stainless steel appliances & quartz counter tops, gleaming hardwoods throughout, updated baths with ceramic tile, 200 AMP electric, supplement well, public water, & a three season room. Deck & stone patio installed by Black Diamond Landscaping. Other features include brand new built 16X10 shed, pellet stove, nest thermostat & ring cameras, vinyl & chain link fence. Roof, furnace, water heater, & siding all 4.5 years old. East Greenbush Schools - Bell Top Elementary. Minutes to restaurants, shopping, & I90. Nothing left to do but move right in!
Last Agent to Sell the Property
Amanda Hart
RE/MAX Platinum Listed on: 01/26/2022
Home Details
Home Type
- Single Family
Est. Annual Taxes
- $5,648
Year Built
- Built in 1965
Lot Details
- 0.32 Acre Lot
- Vinyl Fence
- Chain Link Fence
- Back Yard Fenced
- Landscaped
- Level Lot
- Cleared Lot
- Property is zoned Single Residence
Parking
- 1 Car Garage
- Driveway
Home Design
- Split Level Home
- Asbestos Shingle Roof
- Vinyl Siding
Interior Spaces
- 1,820 Sq Ft Home
- Paddle Fans
- Fireplace
- Drapes & Rods
- Blinds
- Full Attic
- Carbon Monoxide Detectors
- Washer and Dryer
Kitchen
- <<OvenToken>>
- Range<<rangeHoodToken>>
- <<microwave>>
- Dishwasher
- Kitchen Island
- Stone Countertops
Flooring
- Wood
- Ceramic Tile
- Vinyl
Bedrooms and Bathrooms
- 3 Bedrooms
- Primary bedroom located on second floor
- 2 Full Bathrooms
- Ceramic Tile in Bathrooms
Unfinished Basement
- Basement Fills Entire Space Under The House
- Laundry in Basement
Outdoor Features
- Glass Enclosed
- Shed
- Enclosed Glass Porch
Schools
- Bell Top Elementary School
- Columbia High School
Utilities
- Dehumidifier
- Forced Air Heating and Cooling System
- Pellet Stove burns compressed wood to generate heat
- Heating System Powered By Leased Propane
- 200+ Amp Service
- Well
- Septic Tank
Community Details
- No Home Owners Association
Listing and Financial Details
- Legal Lot and Block 26 / 3
- Assessor Parcel Number 134.17-3-26
Ownership History
Purchase Details
Home Financials for this Owner
Home Financials are based on the most recent Mortgage that was taken out on this home.Purchase Details
Home Financials for this Owner
Home Financials are based on the most recent Mortgage that was taken out on this home.Purchase Details
Purchase Details
Purchase Details
Similar Homes in Rensselaer, NY
Home Values in the Area
Average Home Value in this Area
Purchase History
| Date | Type | Sale Price | Title Company |
|---|---|---|---|
| Deed | $365,000 | None Available | |
| Warranty Deed | $242,900 | -- | |
| Deed | $80,000 | -- | |
| Interfamily Deed Transfer | -- | R J Eillot | |
| Interfamily Deed Transfer | -- | -- |
Mortgage History
| Date | Status | Loan Amount | Loan Type |
|---|---|---|---|
| Open | $346,750 | Purchase Money Mortgage | |
| Previous Owner | $194,320 | Adjustable Rate Mortgage/ARM |
Property History
| Date | Event | Price | Change | Sq Ft Price |
|---|---|---|---|---|
| 05/20/2025 05/20/25 | Pending | -- | -- | -- |
| 05/15/2025 05/15/25 | For Sale | $384,900 | +5.5% | $211 / Sq Ft |
| 03/15/2022 03/15/22 | Sold | $365,000 | +10.6% | $201 / Sq Ft |
| 02/01/2022 02/01/22 | Pending | -- | -- | -- |
| 01/26/2022 01/26/22 | For Sale | $329,900 | +35.8% | $181 / Sq Ft |
| 07/30/2017 07/30/17 | Sold | $242,900 | +1.3% | $147 / Sq Ft |
| 06/30/2017 06/30/17 | Pending | -- | -- | -- |
| 06/27/2017 06/27/17 | For Sale | $239,900 | -- | $145 / Sq Ft |
Tax History Compared to Growth
Tax History
| Year | Tax Paid | Tax Assessment Tax Assessment Total Assessment is a certain percentage of the fair market value that is determined by local assessors to be the total taxable value of land and additions on the property. | Land | Improvement |
|---|---|---|---|---|
| 2024 | $3,130 | $44,500 | $4,200 | $40,300 |
| 2023 | $6,144 | $44,500 | $4,200 | $40,300 |
| 2022 | $5,855 | $44,500 | $4,200 | $40,300 |
| 2021 | $6,678 | $44,500 | $4,200 | $40,300 |
| 2020 | $6,014 | $44,500 | $4,200 | $40,300 |
| 2019 | $6,087 | $49,500 | $4,200 | $45,300 |
| 2018 | $6,087 | $49,500 | $4,200 | $45,300 |
| 2017 | $5,830 | $49,500 | $4,200 | $45,300 |
| 2016 | $6,233 | $49,500 | $4,200 | $45,300 |
| 2015 | -- | $49,500 | $4,200 | $45,300 |
| 2014 | -- | $49,500 | $4,200 | $45,300 |
Agents Affiliated with this Home
-
Tanya Desanto

Seller's Agent in 2025
Tanya Desanto
Berkshire Hathaway Home Services Blake
(518) 836-8583
2 in this area
100 Total Sales
-
Linda Foglia

Buyer's Agent in 2025
Linda Foglia
KW Platform
(518) 281-4445
4 in this area
90 Total Sales
-
A
Seller's Agent in 2022
Amanda Hart
RE/MAX
-
G
Seller's Agent in 2017
Gia Smith
Monticello
-
P
Buyer's Agent in 2017
Paula Donohue
Howard Hanna Capital Inc
Map
Source: Global MLS
MLS Number: 202211094
APN: 3200-134.17-3-26
- 2 Nicholas Ave
- 434 N Greenbush Rd
- 59 Mountainview Terrace
- 47 Mountainview Terrace
- 56 Haywood Ln
- 4637 W Sand Lake Rd
- 15 Gordon Ct
- 401 Cedar Run
- 7 Gregory Ct
- 22 Pershing Ave
- 1637 Best Rd
- 35 Zelenke Dr
- 2 Birchwood Ave
- 1635 Best Rd
- 1099 Rollins Ave
- 4441 Ny Highway 43
- 11 Jordan Point Dr
- 9 Forest Hills Blvd
- 11 Forest Hills Blvd
- 1 Elizabeth St
