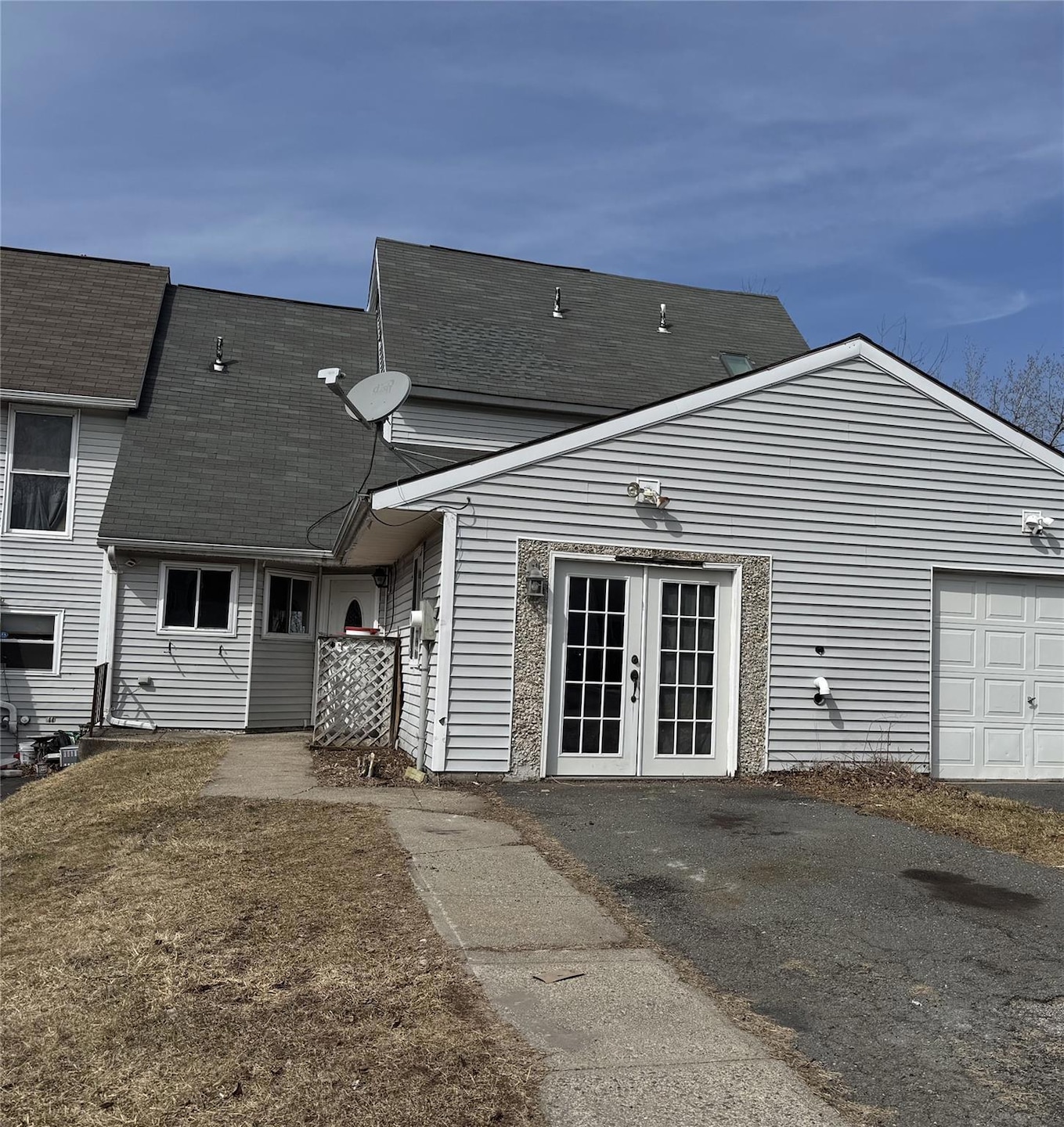
5 Niven Dr Monticello, NY 12701
Highlights
- Deck
- 1 Fireplace
- Recessed Lighting
- Contemporary Architecture
- High Ceiling
- En-Suite Primary Bedroom
About This Home
As of June 2025Townhouse move in ready. First floor is spacious open concept living area with a fireplace, half bathroom, dining area and kitchen. There is also a large den/office area that can also be used as a 3rd bedroom if needed and laundry area. On the upper second floor you have a nice size primary bedroom with a full bathroom and similar second bedroom with another full bathroom. This is NOT in a HomeOwners Association no additional fees. Village Water and garbage is about $230 every three months. Parking is right in your own driveway 2-3 car parking.
Last Agent to Sell the Property
Pennywise Properties Brokerage Phone: 845-796-1985 License #10401284251 Listed on: 03/19/2025
Last Buyer's Agent
Non Non OneKey Agent
Non-Member MLS
Townhouse Details
Home Type
- Townhome
Est. Annual Taxes
- $5,668
Year Built
- Built in 1988
Home Design
- Contemporary Architecture
- Frame Construction
- Vinyl Siding
Interior Spaces
- 1,947 Sq Ft Home
- 2-Story Property
- High Ceiling
- Ceiling Fan
- Recessed Lighting
- 1 Fireplace
Kitchen
- <<convectionOvenToken>>
- Dishwasher
Bedrooms and Bathrooms
- 2 Bedrooms
- En-Suite Primary Bedroom
Parking
- 3 Parking Spaces
- Driveway
Schools
- Kenneth L Rutherford Elementary School
- Robert J Kaiser Middle School
- Monticello High School
Utilities
- Central Air
- Heating Available
- Electric Water Heater
- Phone Available
- Cable TV Available
Additional Features
- Deck
- 3,485 Sq Ft Lot
Listing and Financial Details
- Legal Lot and Block 25.3 / 1
- Assessor Parcel Number 4601-109-0-0001-025-003
Ownership History
Purchase Details
Home Financials for this Owner
Home Financials are based on the most recent Mortgage that was taken out on this home.Purchase Details
Home Financials for this Owner
Home Financials are based on the most recent Mortgage that was taken out on this home.Purchase Details
Purchase Details
Similar Homes in Monticello, NY
Home Values in the Area
Average Home Value in this Area
Purchase History
| Date | Type | Sale Price | Title Company |
|---|---|---|---|
| Deed | $245,000 | New Millennium Title Group | |
| Deed | $185,000 | Misc Company | |
| Deed | $129,000 | Frances S Clemente | |
| Deed | $129,000 | Frances S Clemente | |
| Deed | $63,000 | Kenneth C Klein | |
| Deed | $63,000 | Kenneth C Klein |
Mortgage History
| Date | Status | Loan Amount | Loan Type |
|---|---|---|---|
| Open | $152,625 | FHA | |
| Previous Owner | $157,250 | Purchase Money Mortgage |
Property History
| Date | Event | Price | Change | Sq Ft Price |
|---|---|---|---|---|
| 06/06/2025 06/06/25 | Sold | $245,000 | -8.9% | $126 / Sq Ft |
| 04/17/2025 04/17/25 | Pending | -- | -- | -- |
| 03/19/2025 03/19/25 | For Sale | $269,000 | +45.4% | $138 / Sq Ft |
| 12/11/2024 12/11/24 | Sold | $185,000 | 0.0% | $121 / Sq Ft |
| 12/10/2024 12/10/24 | Off Market | $1,300 | -- | -- |
| 08/30/2024 08/30/24 | Pending | -- | -- | -- |
| 08/05/2024 08/05/24 | For Sale | $185,000 | 0.0% | $121 / Sq Ft |
| 04/02/2019 04/02/19 | Rented | $1,300 | 0.0% | -- |
| 03/29/2019 03/29/19 | For Rent | $1,300 | -- | -- |
Tax History Compared to Growth
Tax History
| Year | Tax Paid | Tax Assessment Tax Assessment Total Assessment is a certain percentage of the fair market value that is determined by local assessors to be the total taxable value of land and additions on the property. | Land | Improvement |
|---|---|---|---|---|
| 2024 | $7,223 | $81,500 | $13,800 | $67,700 |
| 2023 | $5,323 | $81,500 | $13,800 | $67,700 |
| 2022 | $5,050 | $81,500 | $13,800 | $67,700 |
| 2021 | $5,124 | $81,500 | $13,800 | $67,700 |
| 2020 | $5,109 | $81,500 | $13,800 | $67,700 |
| 2019 | $4,951 | $81,500 | $13,800 | $67,700 |
| 2018 | $4,951 | $81,500 | $13,800 | $67,700 |
| 2017 | $3,032 | $81,500 | $13,800 | $67,700 |
| 2016 | $5,087 | $81,500 | $13,800 | $67,700 |
| 2015 | -- | $81,500 | $13,800 | $67,700 |
| 2014 | -- | $81,500 | $13,800 | $67,700 |
Agents Affiliated with this Home
-
Fran Limjoon Gager

Seller's Agent in 2025
Fran Limjoon Gager
Pennywise Properties
(845) 866-7995
59 Total Sales
-
N
Buyer's Agent in 2025
Non Non OneKey Agent
Non-Member MLS
-
Vincent Nastro

Seller's Agent in 2024
Vincent Nastro
Howard Hanna Rand Realty
(914) 799-1084
54 Total Sales
-
Donna Reese

Buyer's Agent in 2024
Donna Reese
Keller Williams Hudson Valley
(914) 799-0768
53 Total Sales
-
John Fritz

Seller's Agent in 2019
John Fritz
Howard Hanna Rand Realty
(845) 772-0349
43 Total Sales
Map
Source: OneKey® MLS
MLS Number: 836763
APN: 4601-109-0-0001-025-003
- 30-32 Dollard Dr
- 64 Moon Manor Rd Unit 3
- 0 Sturgis Rd Unit KEY819910
- 23 Bell Way
- 5 Evelyn Ct Unit 5
- 31 Forestburgh Rd
- Lot 3.1 Co Road 117
- #TBD Co Road 117
- 269 Co Road 117
- 19 Dillon Rd
- 198 Dillon Rd
- 23 Van Etten Rd
- 15 Summit Ave
- 43 Cottage St
- 29 Fulton St
- 66 Park Ave
- 93 Wood Ave
- 6 Summit Place
- 0 Liberty St Unit KEY819907
- 0 York Ave Unit KEY851305
