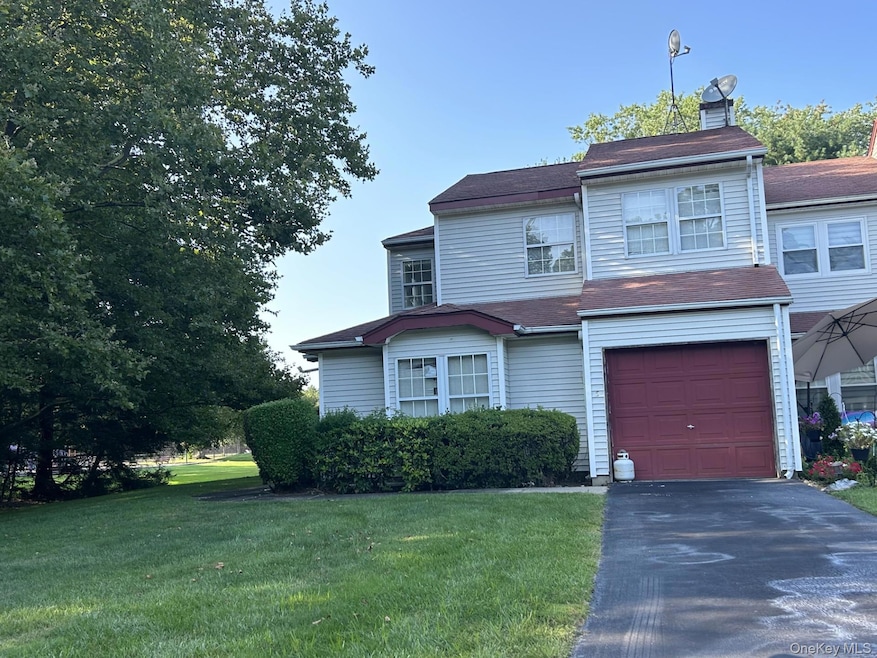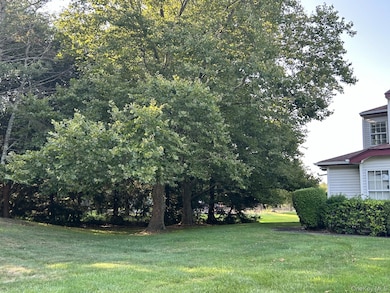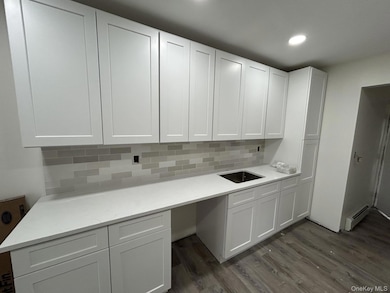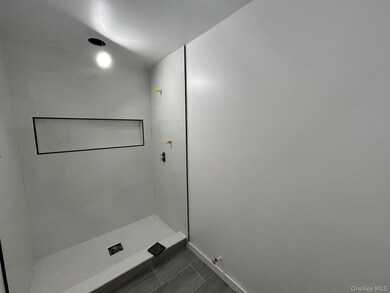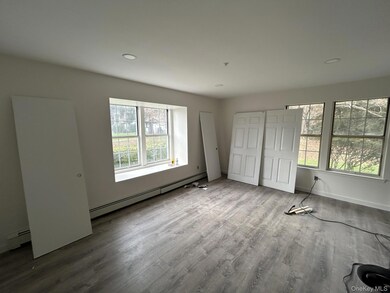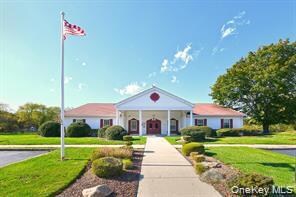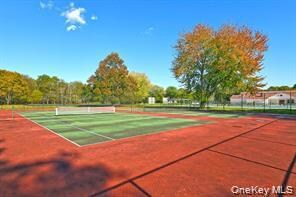Highlights
- Private Pool
- Cathedral Ceiling
- Eat-In Kitchen
- Longwood Senior High School Rated A-
- Main Floor Bedroom
- Recessed Lighting
About This Home
New Renovation almost complete for Dec. 1st Move in. Beautiful 3 Bedroom 2 Bath Condo in Strathmore Court Drive Community. New Kitchen w/ Quartz Countertops, Soft Close Cabinets. Dining area w/ sliding doors to patio. Den w/ vaulted ceilings. Master Bedroom on First Floor, New Bathroom. Second Floor: 2 Bedrooms and updated Full Bathroom. 1 Car Garage. New appliances, recessed lighting, freshly painted. New Burner. Scenic location. Community features: inground pool, Tennis, Gym, Playground.
Listing Agent
RE/MAX Signature Real Estate Brokerage Phone: 631-941-4111 License #10301206135 Listed on: 11/18/2025

Co-Listing Agent
RE/MAX Signature Real Estate Brokerage Phone: 631-941-4111 License #40BL0942159
Townhouse Details
Home Type
- Townhome
Est. Annual Taxes
- $2,332
Year Built
- Built in 1986
Lot Details
- 1,742 Sq Ft Lot
- 1 Common Wall
Parking
- 1 Car Garage
- Garage Door Opener
- Driveway
Home Design
- Frame Construction
Interior Spaces
- 1,555 Sq Ft Home
- 2-Story Property
- Cathedral Ceiling
- Recessed Lighting
- Entrance Foyer
Kitchen
- Eat-In Kitchen
- Electric Oven
- Microwave
- Dishwasher
Bedrooms and Bathrooms
- 3 Bedrooms
- Main Floor Bedroom
- 2 Full Bathrooms
Laundry
- Dryer
- Washer
Outdoor Features
- Private Pool
- Playground
Schools
- West Middle Island Elementary School
- Longwood Junior High School
- Longwood High School
Utilities
- No Cooling
- Heating System Uses Oil
- Cesspool
Listing and Financial Details
- Rent includes association fees, grounds care, snow removal
- 12-Month Minimum Lease Term
- Assessor Parcel Number 0200-259-00-04-00-008-001
Community Details
Recreation
- Community Pool
- Tennis Courts
Pet Policy
- No Pets Allowed
Map
Source: OneKey® MLS
MLS Number: 935413
APN: 0200-259-00-04-00-008-001
- 8 Norfolk Ct
- 8 Potomac Ct
- 5 Delaware Ct
- 2 Cassie Ct
- 25 Morris St
- 5 Fredricksburg Ct
- 8 Lexington Ct
- 17 Cornwallis Ct Unit 1
- 4 Georgian Ct
- 198 Pointe Cir N
- 202 Pointe Cir N Unit 202
- 107 Sequoia Dr
- 199 Pointe Cir N
- 163 Pointe Cir N
- 209 Pointe Cir N
- 8 Barry Ln
- 138 Pointe Cir N
- 224 Pointe Cir N
- 226 Pointe Cir N
- 6 Petersburg Ct
- 3 Osage Ct
- 5 Laramie Ct
- 19 Sierra Ct
- 50 Gibbs Rd Unit $1760 - 1 Bedroom Apt.
- 144 Sequoia Dr
- 38 Chelsea Dr
- 12 Thrush Path
- 100 Stonegate Way
- 1 Avalon Pines Dr
- 203 Pinewoods Crescent
- 1-174 Pineview Ln
- 118 Pineview Ln Unit 118
- 169 Hamlet Dr
- 124 Mount Sinai Coram Rd
- 100 Glen Hollow Dr
- 110 E Bartlett Rd
- 126 Barraud Dr
- 3 William St Unit 1
- 1998 Route 112
- 142 Greene Ave
