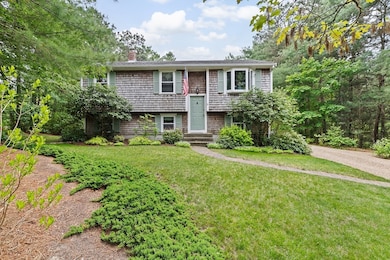
5 Oaken Bucket Ln Plymouth, MA 02360
Highlights
- Golf Course Community
- Medical Services
- Deck
- Community Stables
- Landscaped Professionally
- Wooded Lot
About This Home
As of July 2025Welcome to this beautifully cared-for raised ranch nestled on a quiet cul-de-sac in a highly sought-after neighborhood. This charming home features 2 spacious bedrooms and 1 updated full bath, with the primary bedroom offering double closets for ample storage. The eat-in kitchen and bright living room both showcase refinished hardwood floors, adding warmth and character. The finished lower level offers a bonus bedroom, cozy family room, and plenty of storage space.Step outside to your private, nearly half-acre backyard oasis featuring a large deck, fire pit area, chicken coop, rabbit hutch, and a small barn/shed-ideal for storage, hobbies, or small livestock. Whether you're entertaining or simply enjoying nature, this outdoor space offers endless possibilities. Conveniently located within walking distance to the elementary school, minutes to the YMCA & Redbrook, and offering easy access to both Boston and the Cape, this home combines comfort, charm, and convenience.
Last Agent to Sell the Property
Coldwell Banker Realty - Plymouth Listed on: 05/27/2025

Home Details
Home Type
- Single Family
Est. Annual Taxes
- $5,323
Year Built
- Built in 1978
Lot Details
- 0.46 Acre Lot
- Cul-De-Sac
- Street terminates at a dead end
- Fenced
- Landscaped Professionally
- Level Lot
- Wooded Lot
- Garden
- Property is zoned RR
Home Design
- Raised Ranch Architecture
- Frame Construction
- Shingle Roof
- Concrete Perimeter Foundation
Interior Spaces
- Chair Railings
- Wainscoting
- Insulated Windows
- Bay Window
- Insulated Doors
- Dining Area
Kitchen
- Range<<rangeHoodToken>>
- Solid Surface Countertops
Flooring
- Wood
- Wall to Wall Carpet
- Ceramic Tile
Bedrooms and Bathrooms
- 2 Bedrooms
- Primary Bedroom on Main
- Dual Closets
- 1 Full Bathroom
- <<tubWithShowerToken>>
Finished Basement
- Basement Fills Entire Space Under The House
- Exterior Basement Entry
- Laundry in Basement
Parking
- 6 Car Parking Spaces
- Stone Driveway
- Off-Street Parking
Outdoor Features
- Deck
- Rain Gutters
Location
- Property is near schools
Schools
- South Elementar Elementary School
- PSMS Middle School
- PSHS High School
Utilities
- Window Unit Cooling System
- Forced Air Heating System
- Heating System Uses Oil
- Private Water Source
- Private Sewer
- Internet Available
Listing and Financial Details
- Assessor Parcel Number M:0112 B:0000 L:000265,1134626
Community Details
Overview
- No Home Owners Association
Amenities
- Medical Services
- Shops
Recreation
- Golf Course Community
- Community Pool
- Park
- Community Stables
- Jogging Path
- Bike Trail
Similar Homes in Plymouth, MA
Home Values in the Area
Average Home Value in this Area
Mortgage History
| Date | Status | Loan Amount | Loan Type |
|---|---|---|---|
| Closed | $192,000 | Stand Alone Refi Refinance Of Original Loan | |
| Closed | $205,000 | Stand Alone Refi Refinance Of Original Loan | |
| Closed | $212,861 | FHA | |
| Closed | $214,051 | New Conventional | |
| Closed | $50,000 | No Value Available | |
| Closed | $91,500 | No Value Available | |
| Closed | $76,500 | No Value Available |
Property History
| Date | Event | Price | Change | Sq Ft Price |
|---|---|---|---|---|
| 07/07/2025 07/07/25 | Sold | $520,000 | +6.1% | $408 / Sq Ft |
| 06/03/2025 06/03/25 | Pending | -- | -- | -- |
| 05/27/2025 05/27/25 | For Sale | $489,900 | +124.7% | $385 / Sq Ft |
| 07/15/2013 07/15/13 | Sold | $218,000 | -3.1% | $171 / Sq Ft |
| 05/07/2013 05/07/13 | Pending | -- | -- | -- |
| 03/04/2013 03/04/13 | For Sale | $225,000 | -- | $177 / Sq Ft |
Tax History Compared to Growth
Tax History
| Year | Tax Paid | Tax Assessment Tax Assessment Total Assessment is a certain percentage of the fair market value that is determined by local assessors to be the total taxable value of land and additions on the property. | Land | Improvement |
|---|---|---|---|---|
| 2025 | $5,323 | $419,500 | $228,800 | $190,700 |
| 2024 | $5,116 | $397,500 | $217,800 | $179,700 |
| 2023 | $4,927 | $359,400 | $198,000 | $161,400 |
| 2022 | $4,805 | $311,400 | $187,000 | $124,400 |
| 2021 | $4,712 | $291,600 | $187,000 | $104,600 |
| 2020 | $4,553 | $278,500 | $176,000 | $102,500 |
| 2019 | $4,067 | $245,900 | $145,000 | $100,900 |
| 2018 | $3,939 | $239,300 | $140,000 | $99,300 |
| 2017 | $3,815 | $230,100 | $140,000 | $90,100 |
| 2016 | $3,581 | $220,100 | $130,000 | $90,100 |
| 2015 | $3,187 | $205,100 | $115,000 | $90,100 |
| 2014 | $3,046 | $201,300 | $115,000 | $86,300 |
Agents Affiliated with this Home
-
Kelly McKeown Costantino
K
Seller's Agent in 2025
Kelly McKeown Costantino
Coldwell Banker Realty - Plymouth
(781) 831-1303
31 Total Sales
-
Derouen Levinson Group
D
Buyer's Agent in 2025
Derouen Levinson Group
Keller Williams Realty
(508) 548-4390
109 Total Sales
-
Marguerite Phaneuf

Seller's Agent in 2013
Marguerite Phaneuf
Plymouth Village, Inc.
(774) 454-3720
36 Total Sales
Map
Source: MLS Property Information Network (MLS PIN)
MLS Number: 73379677
APN: PLYM-000112-000000-000002-000065
- 94 Bourne Rd
- 47 Bourne Rd
- 0 Bourne Rd
- 114 Halfway Pond Rd
- 0 Wareham Rd
- 24 Meadowbrook Dr
- 2 Mountain Laurel Way
- 92 Sunflower Way
- 110 Sunflower Way
- 118 Sunflower Way
- 22 Sunflower Way
- 20 Sunflower Way
- 3 Stargaze Ln
- 15 S Wind Dr
- 23 Waterview Way
- 20 Towering Trees Rd
- 12 Towering Trees Rd
- 33 Inkberry Ln
- 871 Long Pond Rd
- 544 Lunns Way






