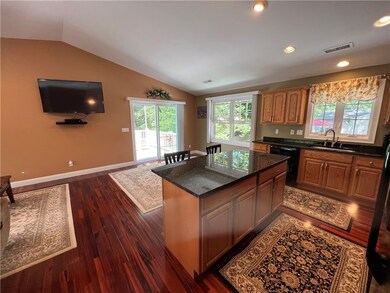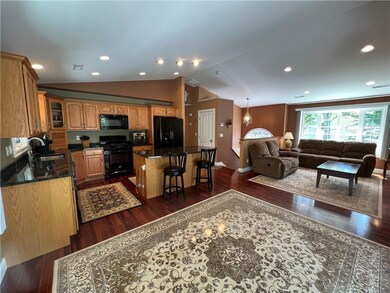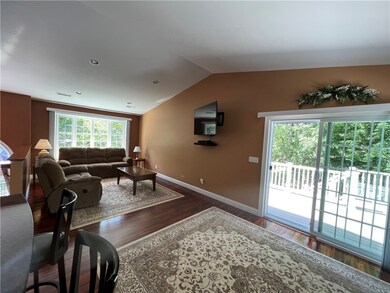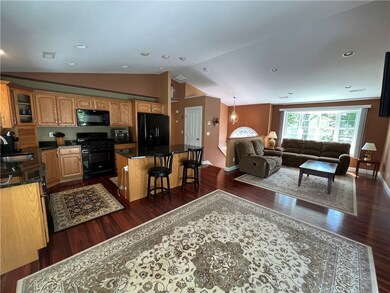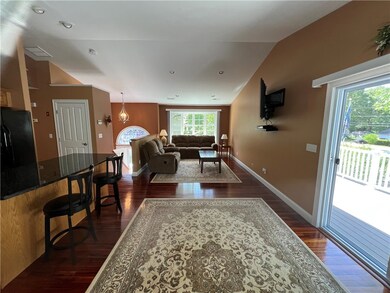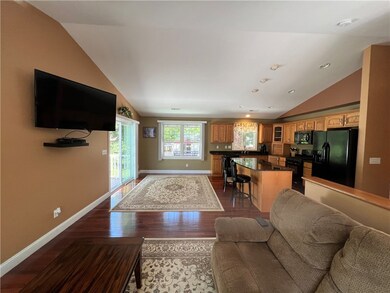
5 Obadiah Ave Warwick, RI 02889
Conimicut-Shawomet NeighborhoodHighlights
- Raised Ranch Architecture
- 2 Car Attached Garage
- 4-minute walk to Clegg Field
- Wood Flooring
- Central Heating and Cooling System
About This Home
As of September 2022Absolutely Meticulous Stunning Raised Ranch! offers 3 beds 2.5 baths, a two-car garage with heat and 220 plug, the main level has open kitchen and living room with cathderal ceiling, all kitchen appliances have been replaced all within the last 6 years and new sliding door leading to the deck overlooking the fenced backyard, beautiful cherry hardwoods, 3 nice size bedrooms, Main bathroom has deep soak tub, a newer HE furnace was installed within the last 6 yrs. this house also has central AC. The lower-level offers laundry room, half bath and a family room with new slider that leads to the back yard with shed with electric, there is also newer irrigation system with d-duct meter and gutter guards This house truley needs nothing and shows pride in ownership! it is a must see.... seller is to find suitable housing.
Last Agent to Sell the Property
RI Real Estate Services License #RES.0034382 Listed on: 06/08/2022

Home Details
Home Type
- Single Family
Est. Annual Taxes
- $4,480
Year Built
- Built in 2008
Lot Details
- 4,275 Sq Ft Lot
Parking
- 2 Car Attached Garage
Home Design
- Raised Ranch Architecture
- Vinyl Siding
- Concrete Perimeter Foundation
Interior Spaces
- 2-Story Property
Flooring
- Wood
- Carpet
- Ceramic Tile
Bedrooms and Bathrooms
- 3 Bedrooms
Finished Basement
- Walk-Out Basement
- Basement Fills Entire Space Under The House
Utilities
- Central Heating and Cooling System
- Heating System Uses Gas
- 200+ Amp Service
- Gas Water Heater
Community Details
- Conimicut Subdivision
Listing and Financial Details
- Tax Lot 181
- Assessor Parcel Number 5OBADIAHAVWARW
Ownership History
Purchase Details
Home Financials for this Owner
Home Financials are based on the most recent Mortgage that was taken out on this home.Purchase Details
Home Financials for this Owner
Home Financials are based on the most recent Mortgage that was taken out on this home.Purchase Details
Home Financials for this Owner
Home Financials are based on the most recent Mortgage that was taken out on this home.Purchase Details
Similar Homes in Warwick, RI
Home Values in the Area
Average Home Value in this Area
Purchase History
| Date | Type | Sale Price | Title Company |
|---|---|---|---|
| Warranty Deed | $425,000 | None Available | |
| Warranty Deed | $425,000 | None Available | |
| Warranty Deed | $258,000 | -- | |
| Warranty Deed | $258,000 | -- | |
| Warranty Deed | $234,000 | -- | |
| Warranty Deed | $234,000 | -- | |
| Deed | $299,900 | -- | |
| Deed | $299,900 | -- |
Mortgage History
| Date | Status | Loan Amount | Loan Type |
|---|---|---|---|
| Open | $65,000 | Second Mortgage Made To Cover Down Payment | |
| Open | $300,000 | Purchase Money Mortgage | |
| Closed | $300,000 | Purchase Money Mortgage | |
| Previous Owner | $105,000 | Stand Alone Refi Refinance Of Original Loan | |
| Previous Owner | $25,000 | Unknown | |
| Previous Owner | $25,000 | Unknown | |
| Previous Owner | $133,000 | New Conventional |
Property History
| Date | Event | Price | Change | Sq Ft Price |
|---|---|---|---|---|
| 09/01/2022 09/01/22 | Sold | $425,000 | +6.3% | $248 / Sq Ft |
| 06/15/2022 06/15/22 | Pending | -- | -- | -- |
| 06/08/2022 06/08/22 | For Sale | $399,900 | +55.0% | $233 / Sq Ft |
| 01/16/2016 01/16/16 | Sold | $258,000 | -0.7% | $150 / Sq Ft |
| 12/17/2015 12/17/15 | Pending | -- | -- | -- |
| 10/28/2015 10/28/15 | For Sale | $259,900 | +11.1% | $152 / Sq Ft |
| 12/17/2013 12/17/13 | Sold | $234,000 | 0.0% | $140 / Sq Ft |
| 11/17/2013 11/17/13 | Pending | -- | -- | -- |
| 08/07/2013 08/07/13 | For Sale | $233,900 | -- | $140 / Sq Ft |
Tax History Compared to Growth
Tax History
| Year | Tax Paid | Tax Assessment Tax Assessment Total Assessment is a certain percentage of the fair market value that is determined by local assessors to be the total taxable value of land and additions on the property. | Land | Improvement |
|---|---|---|---|---|
| 2024 | $5,438 | $375,800 | $78,500 | $297,300 |
| 2023 | $5,333 | $375,800 | $78,500 | $297,300 |
| 2022 | $4,480 | $239,200 | $46,000 | $193,200 |
| 2021 | $4,480 | $239,200 | $46,000 | $193,200 |
| 2020 | $4,480 | $239,200 | $46,000 | $193,200 |
| 2019 | $4,480 | $239,200 | $46,000 | $193,200 |
| 2018 | $3,886 | $192,000 | $45,600 | $146,400 |
| 2017 | $3,886 | $192,000 | $45,600 | $146,400 |
| 2016 | $3,886 | $192,000 | $45,600 | $146,400 |
| 2015 | $4,142 | $199,600 | $52,200 | $147,400 |
| 2014 | $4,004 | $199,600 | $52,200 | $147,400 |
| 2013 | $3,950 | $199,600 | $52,200 | $147,400 |
Agents Affiliated with this Home
-
Lisa Jester

Seller's Agent in 2022
Lisa Jester
RI Real Estate Services
(401) 996-4928
3 in this area
56 Total Sales
-
T
Seller's Agent in 2016
The Sparn Team
Keller Williams Realty
-
L
Buyer Co-Listing Agent in 2016
Linda Campopiano
Century 21 North East
-
William Fooks
W
Seller's Agent in 2013
William Fooks
Coldwell Banker Realty
(401) 681-2508
5 in this area
174 Total Sales
-
R
Buyer's Agent in 2013
Robert Sparn
Keller Williams Realty
Map
Source: State-Wide MLS
MLS Number: 1312391
APN: WARW-000332-000853-000000

