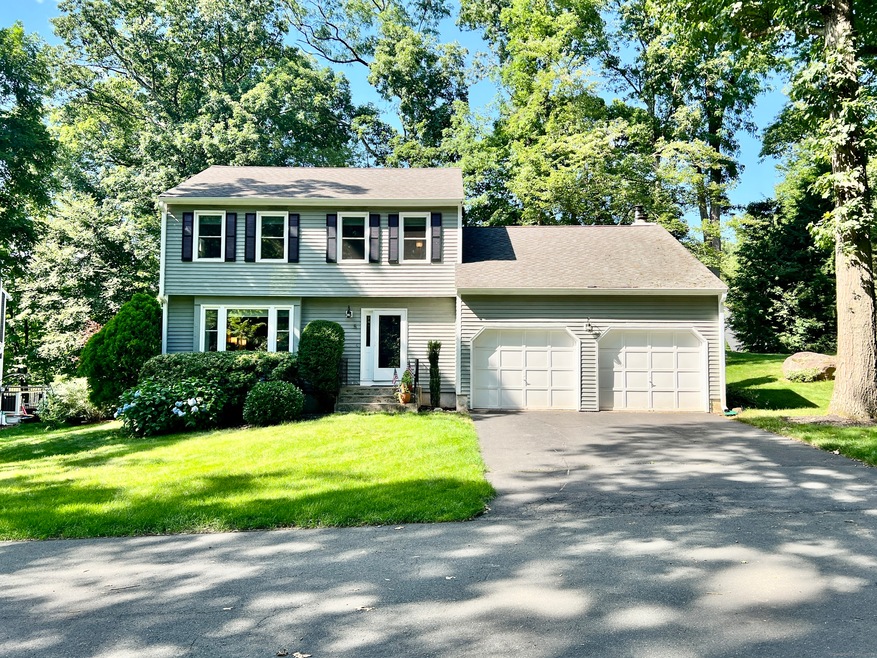
5 Old Village Ln Unionville, CT 06085
Farmington NeighborhoodHighlights
- Open Floorplan
- Colonial Architecture
- 1 Fireplace
- West Woods Upper Elementary School Rated A
- Attic
- Thermal Windows
About This Home
As of August 2024Welcome to Coppermine Village, where this exquisite home offers a lifestyle of luxury and comfort. Sunlight streams across hardwood floors, illuminating the open floor plan that seamlessly connects living spaces. Timeless finishes accent this beautifully styled home. The remodeled kitchen, with its granite countertops and stainless steel appliances, is a chef's delight. Kitchen flows flawlessly to the Family Room, with vaulted ceilings, skylights, wood-burning fireplace, and sliding glass door leading to a serene stone patio-perfect for alfresco dining. Host the Holidays in style in the spacious Dining Room which opens to the light filled Living Room. Upstairs, indulge in the tranquility of the primary suite with a chic subway-tiled shower. Two well-appointed bedrooms and a remodeled hall bath with granite vanity and subway tile accented tub/shower complete this level. The finished lower level provides a versatile space for entertainment or work. Nestled just two hours from NYC and Boston, Farmington boasts top schools, outdoor recreation, and historic charm. This home is an invitation to embrace a lifestyle of unparalleled comfort. Welcome to your new sanctuary, where cherished memories make a life well-lived.
Last Agent to Sell the Property
William Pitt Sotheby's Int'l License #RES.0784183 Listed on: 07/03/2024

Home Details
Home Type
- Single Family
Est. Annual Taxes
- $7,251
Year Built
- Built in 1984
Lot Details
- 0.29 Acre Lot
- Stone Wall
- Garden
- Property is zoned R30
HOA Fees
- $113 Monthly HOA Fees
Home Design
- Colonial Architecture
- Concrete Foundation
- Frame Construction
- Asphalt Shingled Roof
- Ridge Vents on the Roof
- Cedar Siding
Interior Spaces
- Open Floorplan
- Ceiling Fan
- 1 Fireplace
- Thermal Windows
- Entrance Foyer
- Attic or Crawl Hatchway Insulated
- Storm Doors
Kitchen
- Electric Range
- Range Hood
- <<microwave>>
- Ice Maker
- Dishwasher
- Disposal
Bedrooms and Bathrooms
- 3 Bedrooms
Laundry
- Laundry on lower level
- Dryer
- Washer
Partially Finished Basement
- Heated Basement
- Basement Fills Entire Space Under The House
- Basement Hatchway
Parking
- 2 Car Garage
- Automatic Garage Door Opener
Outdoor Features
- Patio
- Exterior Lighting
- Rain Gutters
Location
- Property is near shops
- Property is near a golf course
Schools
- West District Elementary School
- Robbins Middle School
- West Woods Middle School
- Farmington High School
Utilities
- Central Air
- Mini Split Air Conditioners
- Hot Water Heating System
- Heating System Uses Oil
- Programmable Thermostat
- Hot Water Circulator
- Oil Water Heater
- Fuel Tank Located in Basement
- Cable TV Available
Community Details
- Association fees include grounds maintenance, trash pickup, snow removal, property management, road maintenance, insurance
- Coppermine Village Subdivision
Listing and Financial Details
- Assessor Parcel Number 1985227
Similar Homes in the area
Home Values in the Area
Average Home Value in this Area
Property History
| Date | Event | Price | Change | Sq Ft Price |
|---|---|---|---|---|
| 08/26/2024 08/26/24 | Sold | $500,000 | -9.1% | $202 / Sq Ft |
| 07/31/2024 07/31/24 | Pending | -- | -- | -- |
| 07/11/2024 07/11/24 | For Sale | $550,000 | -- | $222 / Sq Ft |
Tax History Compared to Growth
Agents Affiliated with this Home
-
Diane Barry

Seller's Agent in 2024
Diane Barry
William Pitt
(860) 614-1569
18 in this area
168 Total Sales
-
Caitlyn Cleary

Seller Co-Listing Agent in 2024
Caitlyn Cleary
William Pitt
(860) 798-1589
18 in this area
165 Total Sales
-
Christopher Ferreira

Buyer's Agent in 2024
Christopher Ferreira
Berkshire Hathaway Home Services
(860) 978-9521
1 in this area
3 Total Sales
Map
Source: SmartMLS
MLS Number: 24030230
APN: FARM R:1385 N:5
- 15 Old Village Ln
- 5 Butternut Dr
- 18 Pine Dr
- 16 Lake St
- 12 Twin Ponds Dr
- 61 Litchfield Rd
- 12 Silversmith Rd
- 73 Lido Rd
- 2 Le Jardin Way
- 6 Le Jardin Way
- 14 Le Jardin Way
- 30 Buena Vista Dr
- 3 Holly Ln
- 2 Silver Charm Way
- 18 Le Jardin Way
- 26 Le Jardin Way
- 12 Snowberry Ln
- 80 Westside Blvd
- 12 Whispering Rod Rd
- 20 Portage Crossing
