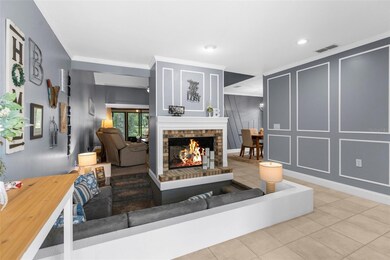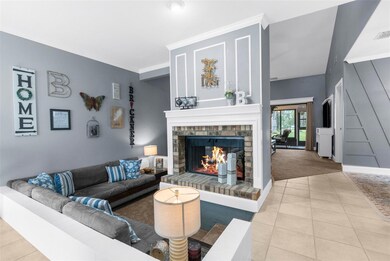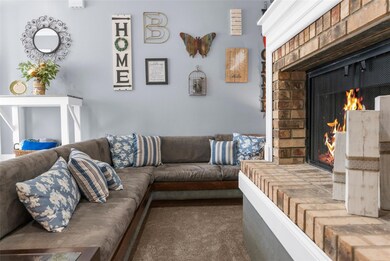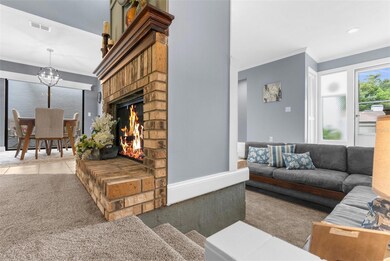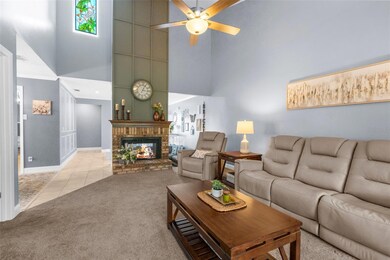
5 Pinewood Gardens Homosassa, FL 34446
Cypress Village at Sugarmill Woods NeighborhoodEstimated payment $1,499/month
Highlights
- On Golf Course
- Open Floorplan
- Vaulted Ceiling
- Senior Community
- Contemporary Architecture
- Sun or Florida Room
About This Home
Welcome to this BEAUTIFULLY updated home nestled on the 18TH FAIRWAY and directly across from the 10th hole of a picturesque golf course. Tucked away in a PRIVATE cul-de-sac of only 10 units with no backyard neighbors, this home offers both tranquility and exclusivity! Inside, a charming sunken seating area with a double-sided fireplace welcomes you and adds warmth to both the seating nook and the spacious living room. Light a fire in the winter, or burn candles year round for a beautiful relaxing atmosphere! Off the living room, a fully enclosed patio provides a comfortable spot to enjoy golf course views year-round. The primary bedroom, located just off the living room, easily accommodates a king-size suite and includes a versatile sitting area that could function as an office, reading nook, or future walk-in closet. The primary bath has been tastefully remodeled with a new walk-in shower featuring glass doors, a stylish vanity and mirror, and a separate toilet area. The dining room opens to its own outdoor patio, while the updated kitchen features soft-close cabinets, granite countertops, stainless steel appliances, and an upgraded exhaust fan. Elegant crown molding and decorative window cornices accent the home throughout. The second bedroom is generously sized and also fits a king bed, with sliding doors that lead to a separate patio seating area. A nearby bathroom offers a tub/shower combo, updated vanity, new toilet, faucet, mirror, and exhaust fan. Additional recent upgrades include new carpet (2022), new siding (2025), updated electrical outlets and receptacles (2019), new ceiling fans, a remodeled master bath, and a new garage door opener. THIS HOME IS TRULY MOVE-IN READY—EVERY MAJOR UPDATE HAS BEEN THOUGHTFULLY COMPLETED, SO YOU CAN SIMPLY UNPACK AND START ENJOYING THE LIFESTYLE! This low-maintenance gem blends comfort, functionality, and serene golf course living—schedule your private tour today! Be sure to view the WALK-THROUGH VIDEO attached of this amazing home as well, see “Virtual Tour”. RESORT-STYLE LIVING in Sugarmill Woods--Residents have the option to join Sugarmill Woods’ social membership program, which includes access to a community swimming pool, tennis courts, shuffleboard courts, and more (verify membership options with the HOA). HOA fee includes: Mowing, Shrub Trimming, Mulching of Beds, Weeding, Leaf blowing, Fertilizing and chemical lawn treatments. All resentments own their own lot. Perfectly Positioned for Adventure and Relaxation on Florida’s Nature Coast This delightful villa offers the best of both worlds—comfort at home and easy access to outdoor adventure. Conveniently located near public boat ramps, Freedom Boat Club, shopping centers, Walmart, and a variety of local restaurants, this home puts everything you need within reach. Explore the Nature Coast--Just minutes away, you'll find some of Florida’s most stunning natural attractions, including Homosassa Springs Wildlife State Park—famous for its crystal-clear waters and resident manatees—Crystal River, and the iconic Weeki Wachee Springs, home of the legendary live mermaid shows. Kayaking, boating, scuba diving, and family-friendly swimming areas abound. Outdoor enthusiasts will also love the nearby 55-mile paved Suncoast Parkway Trail, perfect for biking and walking. Nature lovers will enjoy exploring the scenic Chassahowitzka River, known for its abundant wildlife and peaceful kayak routes.
Listing Agent
RE/MAX MARKETING SPECIALISTS Brokerage Phone: 352-686-0540 License #3464216 Listed on: 05/28/2025
Open House Schedule
-
Sunday, July 20, 202511:00 am to 12:30 pm7/20/2025 11:00:00 AM +00:007/20/2025 12:30:00 PM +00:00Add to Calendar
Property Details
Home Type
- Multi-Family
Est. Annual Taxes
- $508
Year Built
- Built in 1982
Lot Details
- 4,101 Sq Ft Lot
- On Golf Course
- Street terminates at a dead end
- East Facing Home
- Mature Landscaping
- Level Lot
HOA Fees
- $156 Monthly HOA Fees
Parking
- 2 Car Attached Garage
Home Design
- Contemporary Architecture
- Villa
- Property Attached
- Slab Foundation
- Shingle Roof
- Block Exterior
- Stucco
Interior Spaces
- 1,538 Sq Ft Home
- 1-Story Property
- Open Floorplan
- Vaulted Ceiling
- Ceiling Fan
- Wood Burning Fireplace
- Window Treatments
- Sliding Doors
- Family Room
- Living Room
- Sun or Florida Room
- Golf Course Views
- Washer and Electric Dryer Hookup
Kitchen
- Range with Range Hood
- Dishwasher
- Solid Surface Countertops
- Solid Wood Cabinet
Flooring
- Carpet
- Ceramic Tile
Bedrooms and Bathrooms
- 2 Bedrooms
- Split Bedroom Floorplan
- Walk-In Closet
- 2 Full Bathrooms
Outdoor Features
- Enclosed patio or porch
Utilities
- Central Heating and Cooling System
- Thermostat
- Electric Water Heater
- Phone Available
- Cable TV Available
Listing and Financial Details
- Visit Down Payment Resource Website
- Legal Lot and Block 1 / N
- Assessor Parcel Number 18E-20S-13-0010-000N0-001E
Community Details
Overview
- Senior Community
- Jim Tucker Association, Phone Number (352) 812-0157
- Sugarmill Woods Cypress Village Subdivision
- The community has rules related to deed restrictions
Recreation
- Golf Course Community
Pet Policy
- Dogs and Cats Allowed
- Medium pets allowed
Map
Home Values in the Area
Average Home Value in this Area
Tax History
| Year | Tax Paid | Tax Assessment Tax Assessment Total Assessment is a certain percentage of the fair market value that is determined by local assessors to be the total taxable value of land and additions on the property. | Land | Improvement |
|---|---|---|---|---|
| 2024 | $499 | $75,611 | -- | -- |
| 2023 | $499 | $73,409 | $0 | $0 |
| 2022 | $475 | $71,271 | $0 | $0 |
| 2021 | $468 | $69,195 | $0 | $0 |
| 2020 | $409 | $109,849 | $10,390 | $99,459 |
| 2019 | $934 | $87,862 | $10,390 | $77,472 |
| 2018 | $843 | $74,605 | $10,390 | $64,215 |
| 2017 | $852 | $73,369 | $10,390 | $62,979 |
| 2016 | $834 | $70,420 | $10,390 | $60,030 |
| 2015 | $1,133 | $62,070 | $10,390 | $51,680 |
| 2014 | $1,134 | $59,860 | $10,614 | $49,246 |
Property History
| Date | Event | Price | Change | Sq Ft Price |
|---|---|---|---|---|
| 07/08/2025 07/08/25 | Price Changed | $234,900 | -1.5% | $153 / Sq Ft |
| 05/27/2025 05/27/25 | For Sale | $238,500 | +80.7% | $155 / Sq Ft |
| 05/06/2019 05/06/19 | Sold | $132,000 | -2.1% | $86 / Sq Ft |
| 04/06/2019 04/06/19 | Pending | -- | -- | -- |
| 02/26/2019 02/26/19 | For Sale | $134,900 | -- | $88 / Sq Ft |
Purchase History
| Date | Type | Sale Price | Title Company |
|---|---|---|---|
| Warranty Deed | $132,000 | Multiple | |
| Warranty Deed | $150,000 | Land Title Insurance Of Citr | |
| Deed | $72,000 | -- | |
| Deed | $55,000 | -- | |
| Deed | $85,500 | -- |
Similar Homes in Homosassa, FL
Source: Stellar MLS
MLS Number: TB8390139
APN: 18E-20S-13-0010-000N0-001E
- 10 Pinewood Gardens
- 21 Seagrape St
- 4 Cypress Run Unit 42C
- 35 Seagrape St
- 110 Cypress Cir
- 18 Bumelia Ct
- 9 Cypress Blvd E
- 17 Cypress Blvd E
- 35 Beech St Unit 26
- 35 Beech St Unit 15
- 35 Beech St Unit 11
- 20 Cypress Blvd E
- 26 Beech St Unit 11
- 18 Douglas St
- 9 Jamaica St
- 3 Cypress Run Unit 34A
- 3 Cypress Run Unit 35A
- 5 Cypress Run Unit 52A
- 2 Cypress Run Unit 26B
- 12 Chinaberry Cir
- 83 Golfview Dr
- 100 Chinaberry Cir
- 23 Dogwood Dr
- 44 Golfview Ct
- 13 Boxelder Ct
- 16 Boxelder Ct
- 18 Boxelder Ct
- 69 Sycamore Cir
- 6270 W Oak Park Blvd
- 6290 W Oak Park Blvd
- 6300 W Oak Park Blvd
- 5420 W Oak Park Blvd
- 17 Eugenia Ct N
- 6179 W Star Ct
- 5 Primula Ct W
- 5087 S Louise Point
- 4 Poppy Ct Unit Room
- 6675 W Seagull Ln
- 3844 S Swan Terrace
- 1475 W Jackson Hill Ct


