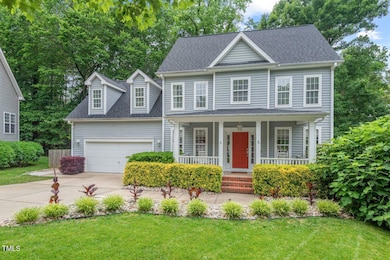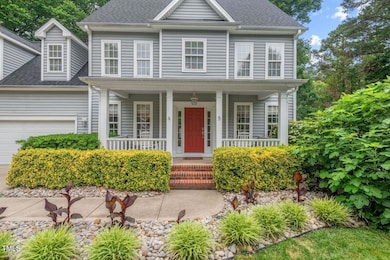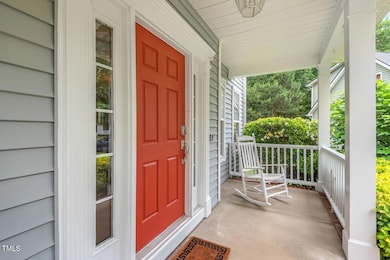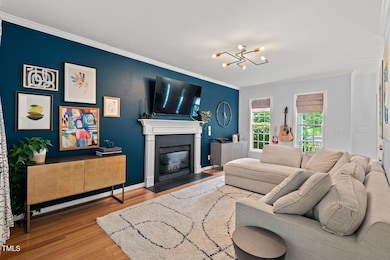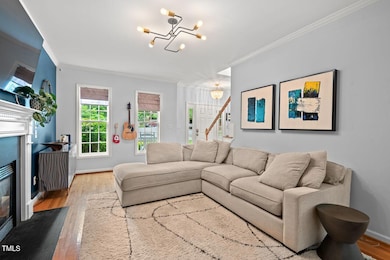
5 Providence Ridge Ln Durham, NC 27713
Woodcroft NeighborhoodHighlights
- Deck
- Partially Wooded Lot
- Wood Flooring
- Pearsontown Elementary School Rated A
- Traditional Architecture
- Bonus Room
About This Home
As of July 2025Beautifully landscaped and great floorplan with third floor Romp Room or Office! Excellent condition on this cul-de-sac home with large front porch, screen porch and back deck overlooking private lot. Play area plus raised beds. First floor Office. NEW Roof, NEW Hotwater Heater, New Screen Porch & New Deck. Open House this weekend!
Last Agent to Sell the Property
Berkshire Hathaway HomeService License #158783 Listed on: 05/30/2025

Home Details
Home Type
- Single Family
Est. Annual Taxes
- $4,013
Year Built
- Built in 2003
Lot Details
- 0.34 Acre Lot
- Cul-De-Sac
- Wood Fence
- Partially Wooded Lot
- Landscaped with Trees
- Garden
- Back Yard Fenced
HOA Fees
- $8 Monthly HOA Fees
Parking
- 2 Car Attached Garage
- Front Facing Garage
- Private Driveway
- 4 Open Parking Spaces
Home Design
- Traditional Architecture
- Block Foundation
- Architectural Shingle Roof
- Vinyl Siding
Interior Spaces
- 2,429 Sq Ft Home
- 2-Story Property
- Smooth Ceilings
- Entrance Foyer
- Living Room
- Breakfast Room
- Home Office
- Bonus Room
- Screened Porch
- Basement
- Crawl Space
Kitchen
- Eat-In Kitchen
- Free-Standing Gas Oven
- <<selfCleaningOvenToken>>
- Gas Range
- <<microwave>>
- Dishwasher
- Stainless Steel Appliances
- Kitchen Island
- Granite Countertops
Flooring
- Wood
- Carpet
Bedrooms and Bathrooms
- 4 Bedrooms
- Separate Shower in Primary Bathroom
- Soaking Tub
- <<tubWithShowerToken>>
Laundry
- Laundry Room
- Laundry on upper level
Outdoor Features
- Deck
Schools
- Pearsontown Elementary School
- Lowes Grove Middle School
- Hillside High School
Utilities
- Forced Air Heating and Cooling System
- Heating System Uses Gas
- Heating System Uses Natural Gas
- High Speed Internet
- Cable TV Available
Community Details
- Association fees include ground maintenance
- Providence Ridge HOA, Phone Number (919) 244-5718
- Providence Ridge Subdivision
Listing and Financial Details
- Assessor Parcel Number 7297275610
Ownership History
Purchase Details
Home Financials for this Owner
Home Financials are based on the most recent Mortgage that was taken out on this home.Purchase Details
Home Financials for this Owner
Home Financials are based on the most recent Mortgage that was taken out on this home.Purchase Details
Home Financials for this Owner
Home Financials are based on the most recent Mortgage that was taken out on this home.Purchase Details
Purchase Details
Home Financials for this Owner
Home Financials are based on the most recent Mortgage that was taken out on this home.Purchase Details
Similar Homes in Durham, NC
Home Values in the Area
Average Home Value in this Area
Purchase History
| Date | Type | Sale Price | Title Company |
|---|---|---|---|
| Warranty Deed | $549,000 | None Listed On Document | |
| Warranty Deed | $472,000 | None Available | |
| Warranty Deed | $340,000 | None Available | |
| Deed | $265,000 | -- | |
| Warranty Deed | $220,000 | -- | |
| Warranty Deed | $126,000 | -- |
Mortgage History
| Date | Status | Loan Amount | Loan Type |
|---|---|---|---|
| Open | $439,200 | New Conventional | |
| Previous Owner | $70,700 | Credit Line Revolving | |
| Previous Owner | $448,400 | New Conventional | |
| Previous Owner | $330,300 | New Conventional | |
| Previous Owner | $329,800 | New Conventional | |
| Previous Owner | $50,000 | Credit Line Revolving | |
| Previous Owner | $175,900 | Purchase Money Mortgage | |
| Closed | $10,000 | No Value Available |
Property History
| Date | Event | Price | Change | Sq Ft Price |
|---|---|---|---|---|
| 07/07/2025 07/07/25 | Sold | $549,000 | 0.0% | $226 / Sq Ft |
| 06/09/2025 06/09/25 | Pending | -- | -- | -- |
| 05/30/2025 05/30/25 | For Sale | $549,000 | +16.3% | $226 / Sq Ft |
| 12/14/2023 12/14/23 | Off Market | $472,000 | -- | -- |
| 09/30/2021 09/30/21 | Sold | $472,000 | +6.1% | $193 / Sq Ft |
| 08/30/2021 08/30/21 | Pending | -- | -- | -- |
| 08/26/2021 08/26/21 | For Sale | $445,000 | -- | $182 / Sq Ft |
Tax History Compared to Growth
Tax History
| Year | Tax Paid | Tax Assessment Tax Assessment Total Assessment is a certain percentage of the fair market value that is determined by local assessors to be the total taxable value of land and additions on the property. | Land | Improvement |
|---|---|---|---|---|
| 2024 | $4,013 | $287,705 | $66,900 | $220,805 |
| 2023 | $3,769 | $287,705 | $66,900 | $220,805 |
| 2022 | $3,682 | $287,705 | $66,900 | $220,805 |
| 2021 | $3,665 | $287,705 | $66,900 | $220,805 |
| 2020 | $3,579 | $287,705 | $66,900 | $220,805 |
| 2019 | $3,579 | $287,705 | $66,900 | $220,805 |
| 2018 | $3,703 | $272,972 | $53,520 | $219,452 |
| 2017 | $3,676 | $272,972 | $53,520 | $219,452 |
| 2016 | $3,552 | $272,972 | $53,520 | $219,452 |
| 2015 | $3,503 | $253,075 | $50,889 | $202,186 |
| 2014 | $3,503 | $253,075 | $50,889 | $202,186 |
Agents Affiliated with this Home
-
Jay Andorfer

Seller's Agent in 2025
Jay Andorfer
Berkshire Hathaway HomeService
(919) 244-5800
2 in this area
86 Total Sales
-
Amy Andorfer
A
Seller Co-Listing Agent in 2025
Amy Andorfer
Berkshire Hathaway HomeService
(919) 244-5800
3 in this area
79 Total Sales
-
Dara Shain
D
Buyer's Agent in 2025
Dara Shain
Inhabit Real Estate
(919) 219-2383
2 in this area
73 Total Sales
-
Courtney Elstad

Seller's Agent in 2021
Courtney Elstad
Coast 2 Coast Real Estate Conn
(760) 696-5575
2 in this area
57 Total Sales
-
Patrick Madigan

Buyer's Agent in 2021
Patrick Madigan
Keller Williams Realty
(919) 437-9423
1 in this area
150 Total Sales
Map
Source: Doorify MLS
MLS Number: 10099775
APN: 155454
- 529 Orindo Dr
- 5320 Middleton Rd
- 403 Carpenter Fletcher Rd
- 3519 Sugar Tree Place
- 311 Ebon Rd
- 311 Denton St
- 404 Denton St
- 309 Ebon Rd
- 4805 Barbee Rd
- 3510 Rawdon Dr
- 3717 Phillips Way W
- 33 Juliette Dr
- 6412 Forest Ridge Dr
- 611 Panama Terrace
- 11 Bridgeport Dr
- 813 Antoine Dr Unit Lot 4
- 821 Antoine Dr Unit Lot 6
- 817 Antoine Dr Unit Lot 5
- 809 Antoine Dr Unit Lot 3
- 825 Antoine Dr Unit Lot 7

