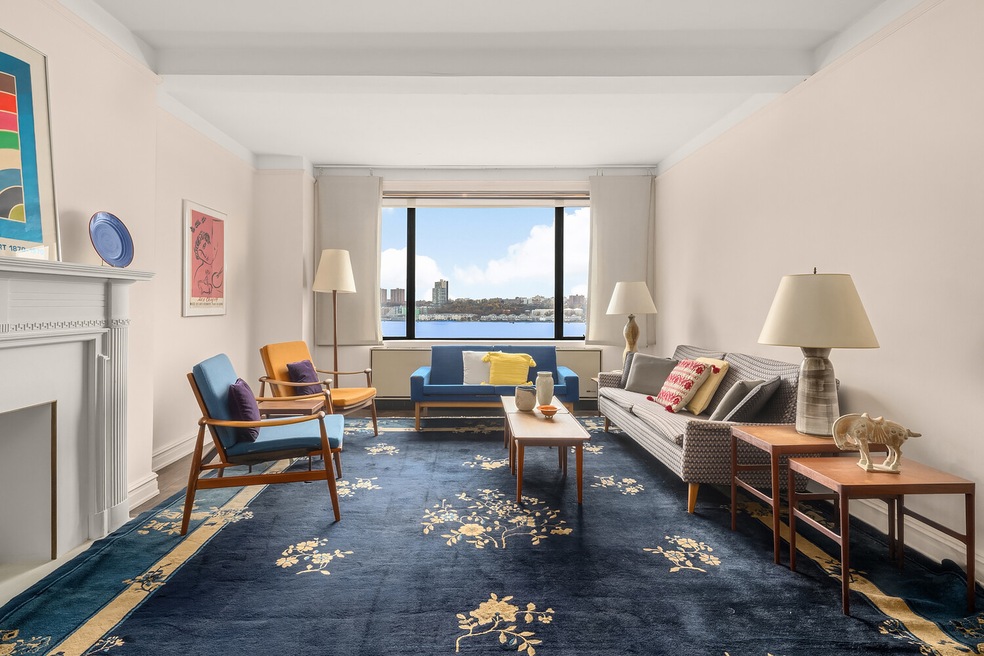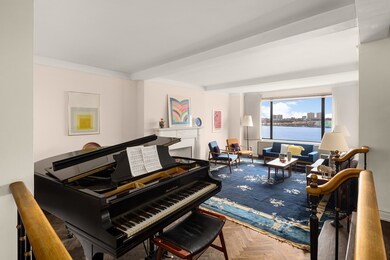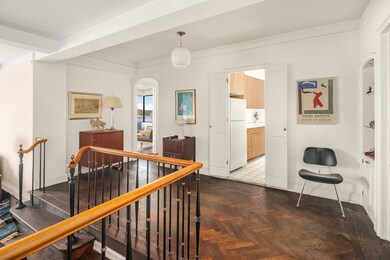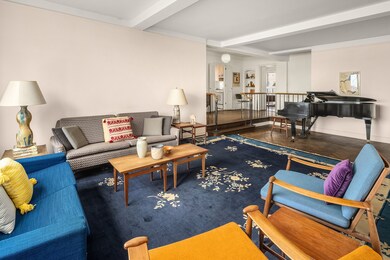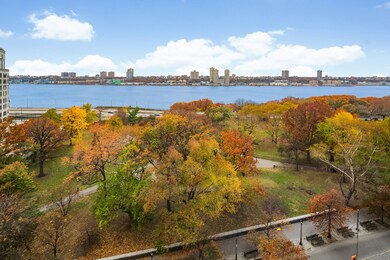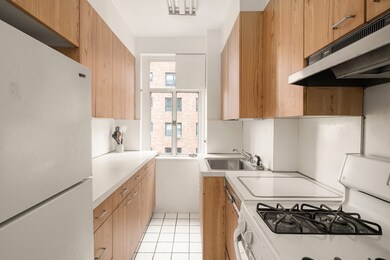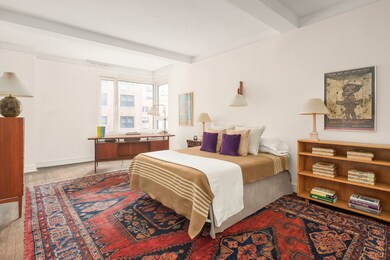5 Riverside Dr, Unit 11C Floor 11 New York, NY 10023
Upper West Side NeighborhoodEstimated payment $14,108/month
Highlights
- River View
- 5-minute walk to 72 Street (1,2,3 Line)
- High-Rise Condominium
- PS 199 Jessie Isador Straus Rated A
- Elevator
- 1-minute walk to South Lawn
About This Home
Offering panoramic direct Hudson River and Riverside Park views, this exceptional sun-filled and bright high floor corner large 2 bedroom / 2 bathroom art deco prewar home (built 1937) resides in 5 Riverside Drive, a sought after white glove full service cooperative building. Features of this glorious home include a gracious entry leading to a grand scaled sunken living room with oversized picture window, original herringbone oak flooring, beamed 9' ceilings & a decorative fireplace, a separate dining gallery w/built-in curio cabinet, and a windowed galley kitchen. Other features include a large primary bedroom with a corner window and en-suite original art deco bathroom, and a corner secondary bedroom with sweeping river views with an adjacent hall art deco windowed bathroom. Thru-wall AC in all major rooms, washer / dryer allowed with board approval, intact art deco prewar detailing and exceptionally large closet space (two are walk -in!) completes this beautiful and rare prewar home! BLD: 24 hour doorman, resident superintendent, porter, basement storage (waitlist), bike room, central laundry room, pets allowed, sorry but pied-a-terre ownership, co-purchasing and guarantors are not allowed. Ideal Westside location, Riverside Park right outside your door with it's dog run, running paths, tennis / volleyball / basketball courts and children's playgrounds, adjacent to Hudson River Greenway, multiple grocery options (Fairway, Citarella, Trader Joes, Zabars), close to crosstown buses and the 72nd Street Subway (1,2,& 3 lines), and nearby shopping and restaurants.
Open House Schedule
-
Sunday, November 16, 20251:30 to 3:00 pm11/16/2025 1:30:00 PM +00:0011/16/2025 3:00:00 PM +00:00Add to Calendar
Property Details
Home Type
- Co-Op
Year Built
- Built in 1937
HOA Fees
- $3,152 Monthly HOA Fees
Home Design
- Entry on the 11th floor
Interior Spaces
- Decorative Fireplace
- River Views
- Basement
Bedrooms and Bathrooms
- 2 Bedrooms
- 2 Full Bathrooms
Utilities
- No Cooling
Listing and Financial Details
- Legal Lot and Block 0028 / 01184
Community Details
Overview
- 109 Units
- High-Rise Condominium
- Upper West Side Subdivision
- 20-Story Property
Amenities
- Elevator
Map
About This Building
Home Values in the Area
Average Home Value in this Area
Property History
| Date | Event | Price | List to Sale | Price per Sq Ft |
|---|---|---|---|---|
| 11/13/2025 11/13/25 | For Sale | $1,750,000 | -- | -- |
Source: Real Estate Board of New York (REBNY)
MLS Number: RLS20059854
APN: 01184-002811C
- 5 Riverside Dr Unit 1C
- 344 W 72nd St Unit 6A
- 344 W 72nd St Unit 203
- 344 W 72nd St Unit MAISA
- 344 W 72nd St Unit 8
- 344 W 72nd St Unit 1007
- 344 W 72nd St Unit 508
- 344 W 72nd St Unit 301
- 344 W 72nd St Unit 1208
- 11 Riverside Dr Unit 15HW
- 11 Riverside Dr Unit 13GE
- 11 Riverside Dr Unit 8STE
- 11 Riverside Dr Unit 8EW
- 11 Riverside Dr Unit 6FE
- 11 Riverside Dr Unit 10PE
- 11 Riverside Dr Unit 11AW
- 11 Riverside Dr Unit 4KW
- 11 Riverside Dr Unit 11VE
- 11 Riverside Dr Unit 8JHW
- 11 Riverside Dr Unit 9DEW
- 344 W 72nd St Unit 203
- 317 W 74th St Unit ID1022024P
- 317 W 74th St Unit ID1021986P
- 317 W 74th St Unit ID1021983P
- 253 W 73rd St Unit 10J
- 235 W End Ave Unit 406
- 235 W End Ave Unit 402
- 267 W 71st St Unit 1-R
- 244 W 72nd St Unit FL4-ID2065
- 244 W 72nd St Unit FL12-ID2066
- 240 W 73rd St Unit FL7-ID2150
- 240 W 73rd St Unit FL9-ID1932
- 240 W 73rd St Unit FL13-ID1860
- 240 W 73rd St Unit ID1022022P
- 240 W 73rd St Unit FL4-ID1022051P
- 240 W 73rd St Unit FL2-ID1022044P
- 240 W 73rd St Unit ID1022046P
- 240 W 73rd St Unit ID1022061P
- 240 W 73rd St Unit FL6-ID1596
- 240 W 73rd St Unit FL11-ID732
