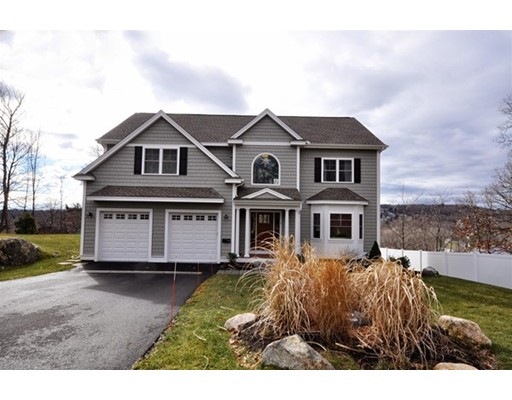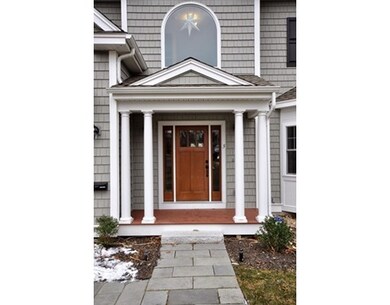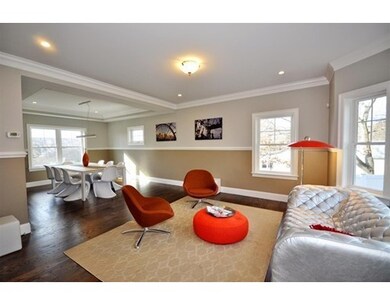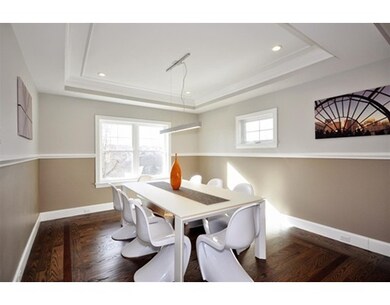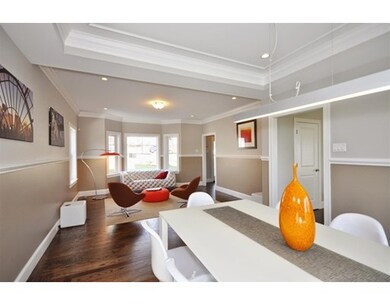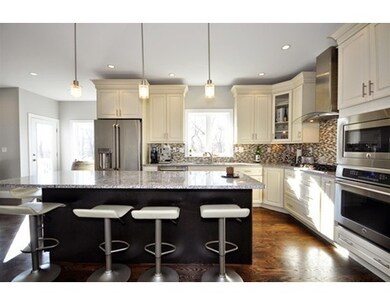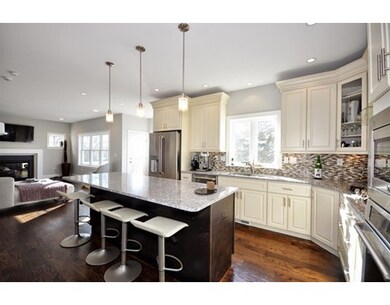
5 Rockland Ave Arlington, MA 02474
Arlington Heights NeighborhoodAbout This Home
As of December 2017Have you been looking for a serene setting? A newer home on an oversized lot? Lots of space that you can grow into? This home is the one you have been waiting for! Enjoy luxury, style & an open floor plan designed for today's lifestyle! Enter into the 2 story foyer and take in the magnificent detail of the staircase and open bannister above. The first floor features beautiful dark wood floors, front to back living and dining room, exquisite kitchen that is open to the family room which has a fireplace. There is a lovely deck off the kitchen/family rooms. With 4/5 bedrooms, 3 1/2 baths including a tranquil master bath with w/double sinks, oversize shower and water closet there is plenty of room for everyone. Finished 3rd floor is a treat w/amazing views consisting of a large family room, bedroom or office, & spacious bath. Complete with central air, 2 car garage (wired for electric car charger) and plenty of storage space in the walk-out basement! All this on a private dead-end street!
Last Agent to Sell the Property
Gibson Sotheby's International Realty Listed on: 04/16/2015

Home Details
Home Type
Single Family
Est. Annual Taxes
$18,747
Year Built
2013
Lot Details
0
Listing Details
- Lot Description: Corner
- Other Agent: 2.50
- Special Features: None
- Property Sub Type: Detached
- Year Built: 2013
Interior Features
- Appliances: Range, Wall Oven, Dishwasher, Disposal, Microwave, Refrigerator, Washer, Dryer, Vent Hood
- Fireplaces: 1
- Has Basement: Yes
- Fireplaces: 1
- Primary Bathroom: Yes
- Number of Rooms: 10
- Amenities: Public Transportation, Walk/Jog Trails, Bike Path, Public School
- Electric: Circuit Breakers, 200 Amps
- Energy: Insulated Windows, Insulated Doors
- Flooring: Wood, Tile
- Insulation: Full
- Interior Amenities: Cable Available, Walk-up Attic
- Basement: Full, Walk Out, Radon Remediation System, Concrete Floor
- Bedroom 2: Second Floor, 17X15
- Bedroom 3: Second Floor, 12X14
- Bedroom 4: Second Floor, 14X10
- Bathroom #1: First Floor, 3X6
- Bathroom #2: Second Floor, 13X9
- Bathroom #3: Second Floor, 8X9
- Kitchen: First Floor, 14X13
- Laundry Room: Second Floor, 5X7
- Living Room: First Floor, 14X15
- Master Bedroom: Second Floor, 13X18
- Master Bedroom Description: Bathroom - Full, Bathroom - Double Vanity/Sink, Closet - Walk-in, Flooring - Hardwood
- Dining Room: First Floor, 12X13
- Family Room: First Floor, 21X13
Exterior Features
- Roof: Asphalt/Fiberglass Shingles
- Construction: Frame
- Exterior: Vinyl
- Exterior Features: Deck, Gutters
- Foundation: Poured Concrete
Garage/Parking
- Garage Parking: Attached, Garage Door Opener
- Garage Spaces: 2
- Parking: Off-Street
- Parking Spaces: 2
Utilities
- Cooling: Central Air
- Heating: Forced Air, Propane
- Cooling Zones: 2
- Heat Zones: 2
- Hot Water: Propane Gas, Tank
- Utility Connections: for Electric Dryer, Washer Hookup
Condo/Co-op/Association
- HOA: No
Schools
- Elementary School: Stratton
- Middle School: Ottoson
- High School: Arlington
Lot Info
- Assessor Parcel Number: M:089.0 B:0003 L:0004
Similar Homes in Arlington, MA
Home Values in the Area
Average Home Value in this Area
Mortgage History
| Date | Status | Loan Amount | Loan Type |
|---|---|---|---|
| Closed | $780,000 | Purchase Money Mortgage | |
| Closed | $900,000 | Purchase Money Mortgage | |
| Closed | $697,000 | Adjustable Rate Mortgage/ARM | |
| Closed | $700,000 | Purchase Money Mortgage |
Property History
| Date | Event | Price | Change | Sq Ft Price |
|---|---|---|---|---|
| 12/11/2017 12/11/17 | Sold | $1,301,000 | -1.8% | $364 / Sq Ft |
| 11/06/2017 11/06/17 | Pending | -- | -- | -- |
| 10/16/2017 10/16/17 | For Sale | $1,325,000 | +10.4% | $371 / Sq Ft |
| 07/31/2015 07/31/15 | Sold | $1,200,000 | 0.0% | $366 / Sq Ft |
| 06/29/2015 06/29/15 | Off Market | $1,200,000 | -- | -- |
| 06/26/2015 06/26/15 | For Sale | $1,199,000 | 0.0% | $366 / Sq Ft |
| 04/27/2015 04/27/15 | Pending | -- | -- | -- |
| 04/16/2015 04/16/15 | For Sale | $1,199,000 | +18.7% | $366 / Sq Ft |
| 10/04/2013 10/04/13 | Sold | $1,010,000 | +1.5% | $348 / Sq Ft |
| 07/04/2013 07/04/13 | Pending | -- | -- | -- |
| 07/02/2013 07/02/13 | For Sale | $995,000 | -- | $343 / Sq Ft |
Tax History Compared to Growth
Tax History
| Year | Tax Paid | Tax Assessment Tax Assessment Total Assessment is a certain percentage of the fair market value that is determined by local assessors to be the total taxable value of land and additions on the property. | Land | Improvement |
|---|---|---|---|---|
| 2025 | $18,747 | $1,740,700 | $679,400 | $1,061,300 |
| 2024 | $17,634 | $1,665,200 | $671,100 | $994,100 |
| 2023 | $16,962 | $1,513,100 | $604,800 | $908,300 |
| 2022 | $16,065 | $1,406,700 | $579,900 | $826,800 |
| 2021 | $15,680 | $1,382,700 | $579,900 | $802,800 |
| 2020 | $15,294 | $1,382,800 | $579,900 | $802,900 |
| 2019 | $13,512 | $1,200,000 | $588,200 | $611,800 |
| 2018 | $12,747 | $1,050,900 | $439,100 | $611,800 |
| 2017 | $12,679 | $1,009,500 | $397,700 | $611,800 |
| 2016 | $12,938 | $1,010,800 | $381,100 | $629,700 |
| 2015 | $12,704 | $937,600 | $323,100 | $614,500 |
Agents Affiliated with this Home
-
Philip Vita

Seller's Agent in 2017
Philip Vita
Compass
(781) 729-4663
61 Total Sales
-
Yvonne Yao
Y
Buyer's Agent in 2017
Yvonne Yao
HMW Real Estate, LLC
(617) 466-9238
1 Total Sale
-
Steve McKenna

Seller's Agent in 2015
Steve McKenna
Gibson Sotheby's International Realty
(781) 645-0517
163 in this area
524 Total Sales
-
Yvonne Logan

Buyer's Agent in 2015
Yvonne Logan
Coldwell Banker Realty - Lexington
(781) 859-9433
3 in this area
55 Total Sales
Map
Source: MLS Property Information Network (MLS PIN)
MLS Number: 71818941
APN: ARLI-000089-000003-000004
- 19 Lansdowne Rd
- 2010 Symmes Cir Unit 2010
- 216 Summer St
- 147 Ridge St
- 240 Ridge St
- 7 Oak Hill Dr
- 7 Greenwood Rd
- 40 Brattle St Unit 14
- 62 Oak Hill Dr
- 30 Hodge Rd
- 96 Winchester Rd
- 75 Ridge St
- 18-20 Brattle St
- 14 Hartford Rd
- 975 Mass Ave Unit 106
- 995 Massachusetts Ave Unit 301
- 2 Old Colony Ln Unit 4
- 1025 Massachusetts Ave Unit 305
- 1025 Massachusetts Ave Unit 502
- 1025 Massachusetts Ave Unit 205
