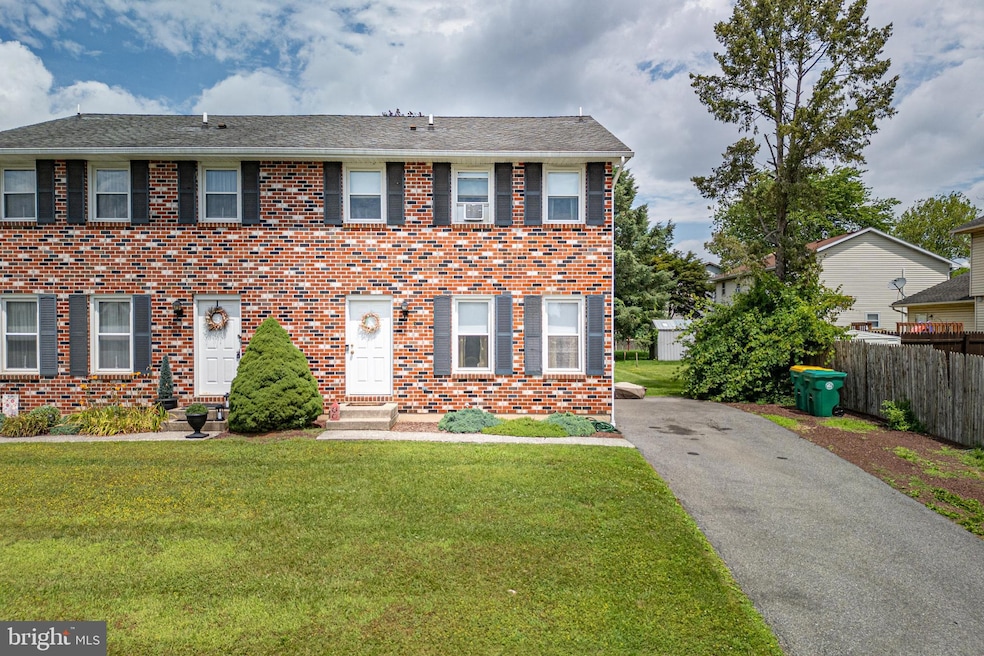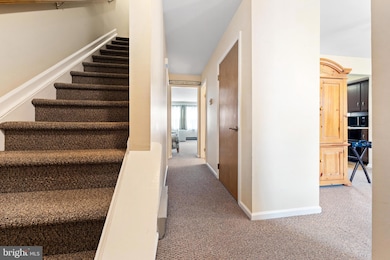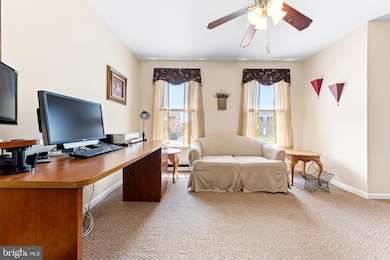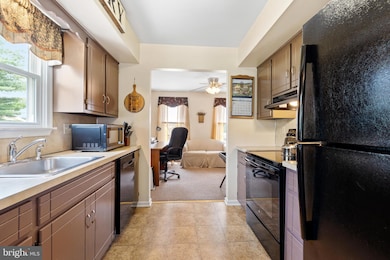
5 Rosemont Ct Easton, PA 18045
Estimated payment $1,832/month
Highlights
- Popular Property
- Deck
- Living Room
- Colonial Architecture
- No HOA
- Entrance Foyer
About This Home
Welcome to 5 Rosemont Ct – A Place to Call Home (or Your Next Investment!) Tucked away in a quiet corner of Palmer Twp, this charming 3-bdrm, 1.5-bath twin offers the perfect blend of comfort, convenience, and opportunity. Whether you're searching for your very first home or a smart addition to your investment portfolio, this well-maintained property is ready to meet your needs. Step inside and you’ll find a family room that opens seamlessly to a cozy dining area, perfect for weeknight dinners or hosting friends for a casual get-together. The kitchen is laid out with everyday functionality in mind, and sliding glass doors lead to a private outdoor space, ideal for relaxing with your morning coffee or enjoying a summer evening breeze. Upstairs, the spacious primary bedroom features a generous walk-in closet, while two additional bedrooms offer flexibility for a home office, guest space, or little ones. A full bath upstairs and a convenient half bath on the main level make for an easy, comfortable lifestyle. Located just minutes from Fairview Park, local shopping, restaurants, and commuter routes, 5 Rosemont Ct offers more than just a great location, it offers a lifestyle. And with rental demand strong in the area, it’s also a fantastic investment opportunity for those looking to generate passive income. If you're ready for low-maintenance living this could be the one. Schedule your private showing today, you’ll feel right at home the moment you arrive.
Townhouse Details
Home Type
- Townhome
Est. Annual Taxes
- $3,035
Year Built
- Built in 1984
Home Design
- Semi-Detached or Twin Home
- Colonial Architecture
- Brick Exterior Construction
- Permanent Foundation
- Vinyl Siding
Interior Spaces
- Property has 2 Levels
- Ceiling Fan
- Entrance Foyer
- Family Room
- Living Room
- Dining Room
- Basement Fills Entire Space Under The House
Bedrooms and Bathrooms
- 3 Bedrooms
- En-Suite Primary Bedroom
Parking
- 3 Parking Spaces
- 3 Driveway Spaces
- On-Street Parking
Utilities
- Electric Baseboard Heater
- Electric Water Heater
Additional Features
- Deck
- 5,010 Sq Ft Lot
Community Details
- No Home Owners Association
- N0ne Subdivision
Listing and Financial Details
- Tax Lot M8NE2
- Assessor Parcel Number M8NE2-11-12-0324
Map
Home Values in the Area
Average Home Value in this Area
Tax History
| Year | Tax Paid | Tax Assessment Tax Assessment Total Assessment is a certain percentage of the fair market value that is determined by local assessors to be the total taxable value of land and additions on the property. | Land | Improvement |
|---|---|---|---|---|
| 2025 | $719 | $66,600 | $20,200 | $46,400 |
| 2024 | $5,902 | $66,600 | $20,200 | $46,400 |
| 2023 | $5,797 | $66,600 | $20,200 | $46,400 |
| 2022 | $5,710 | $66,600 | $20,200 | $46,400 |
| 2021 | $5,691 | $66,600 | $20,200 | $46,400 |
| 2020 | $5,688 | $66,600 | $20,200 | $46,400 |
| 2019 | $5,607 | $66,600 | $20,200 | $46,400 |
| 2018 | $5,512 | $66,600 | $20,200 | $46,400 |
| 2017 | $5,381 | $66,600 | $20,200 | $46,400 |
| 2016 | -- | $66,600 | $20,200 | $46,400 |
| 2015 | -- | $66,600 | $20,200 | $46,400 |
| 2014 | -- | $66,600 | $20,200 | $46,400 |
Property History
| Date | Event | Price | Change | Sq Ft Price |
|---|---|---|---|---|
| 07/18/2025 07/18/25 | For Sale | $285,000 | -- | $202 / Sq Ft |
Purchase History
| Date | Type | Sale Price | Title Company |
|---|---|---|---|
| Deed | $240,000 | None Available | |
| Interfamily Deed Transfer | -- | None Available | |
| Deed | $220,000 | None Available |
Mortgage History
| Date | Status | Loan Amount | Loan Type |
|---|---|---|---|
| Open | $180,000 | Commercial |
Similar Homes in Easton, PA
Source: Bright MLS
MLS Number: PANH2008288
APN: M8NE2-11-12-0324
- 7 Rosemont Ct
- 0 S Greenwood Ave Unit 11 737666
- 318 S Watson St
- 2721 Victoria Ln
- 2844 Norton Ave Unit 5
- 2848 Norton Ave Unit 4
- 20 Gold Rose Ln
- 317 Berks St
- 4030 Winfield Terrace
- 1219 Whitehall Ave
- 4203 William Penn Hwy
- 4061 Nicole Place
- 109 S Greenwood Ave
- 860 S 25th St
- 2463 Hillside Ave
- 2700 Spring Garden St
- 827 Louis St
- 2930 Green Pond Rd
- 320 N Nulton Ave
- 1720 Mine Lane Rd
- 23 Rosemont Ct Unit 23 A
- 372 Berkley St
- 2717 Tamlynn Ln
- 100 Woodmont Cir
- 3839 Freemansburg Ave
- 2463 Birch St Unit REAR BUILDING
- 2474 Lincoln Ave Unit Second floor
- 2474 Lincoln Ave
- 2429 Forest St
- 2406 Birch St
- 2250 Butler St Unit 104
- 2250 Butler St Unit 103
- 2250 Butler St Unit 102
- 2250 Butler St Unit 101
- 3800 Farmersville Rd Unit 2
- 313 Front St
- 2040 Lehigh St
- 1900-1920 Lehigh St
- 900 Ridge St
- 1950 Ferry St






