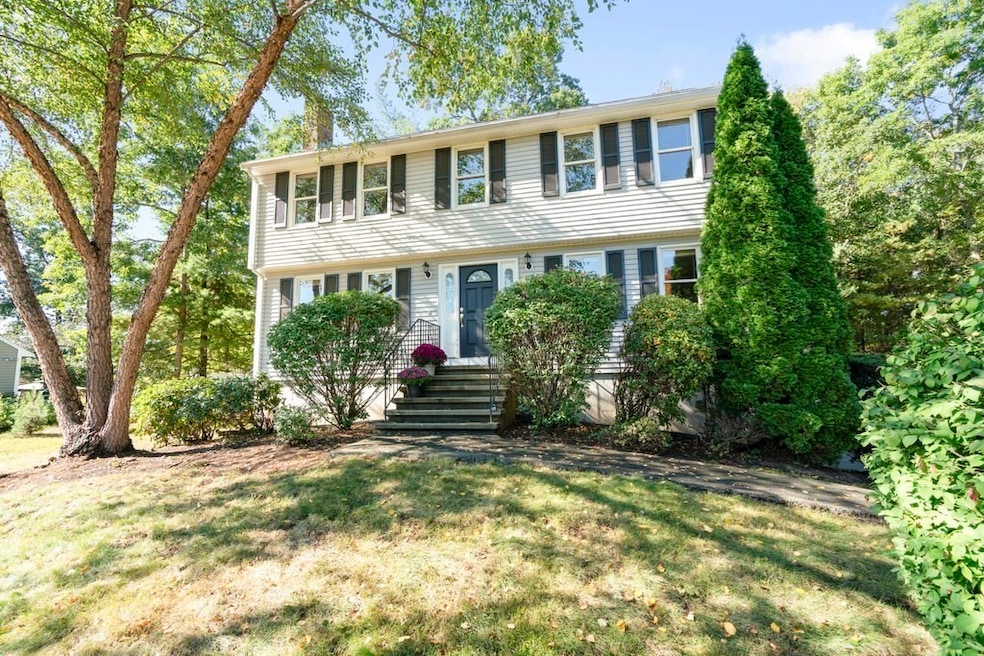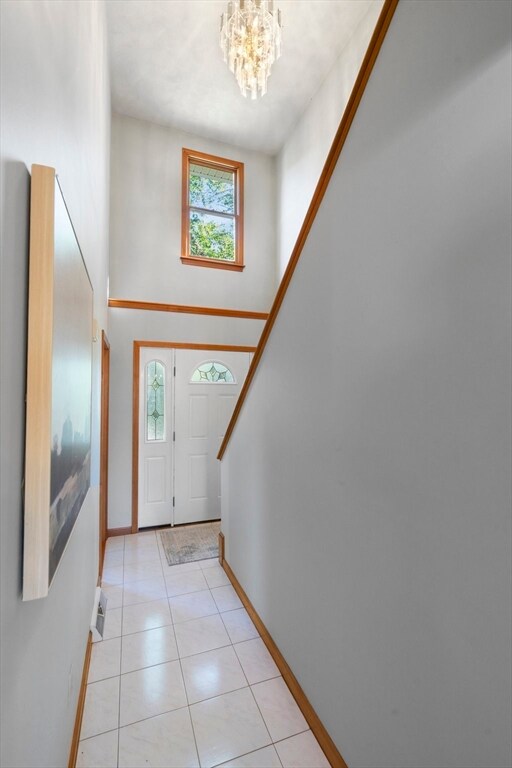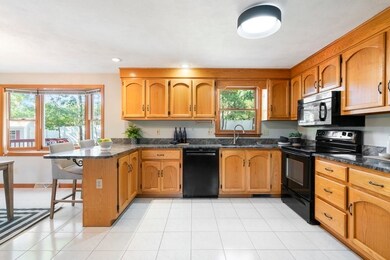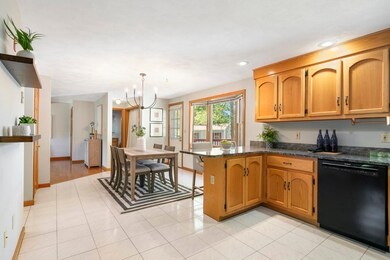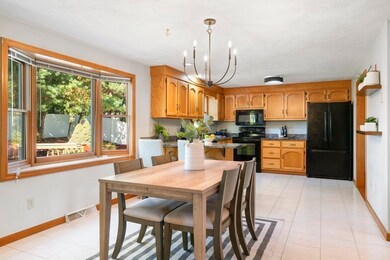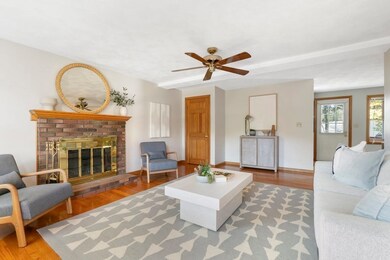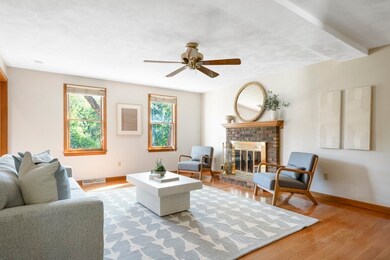
5 Sarafina's Way Wilmington, MA 01887
Highlights
- Medical Services
- Open Floorplan
- Landscaped Professionally
- Wilmington High School Rated A-
- Colonial Architecture
- Deck
About This Home
As of October 2024Welcome to this stately Colonial, sited on a professionally landscaped, nearly half acre lot, on a beautiful cul-de-sac, conveniently located close to Shawsheen Elementary School, Silver Lake, Wilmington Plaza and the Commuter Rail. The first floor features an elegant foyer that flows into a lovely formal dining room; a fantastic eat-in kitchen with direct access out onto an oversized back deck, perfect for summer BBQs; an open floorplan, fire-placed living room; private half bath; and laundry. On the second floor, find three generously sized bedrooms, including front to back primary bedroom with two walk-in closets, as well as a full bathroom. With finished bonus space in the lower level, central A/C and an attached, one car garage, this home is picture perfect and one you won’t want to miss!
Last Agent to Sell the Property
William Raveis R.E. & Home Services Listed on: 10/02/2024

Home Details
Home Type
- Single Family
Est. Annual Taxes
- $8,590
Year Built
- Built in 1994
Lot Details
- 0.46 Acre Lot
- Fenced Yard
- Fenced
- Landscaped Professionally
- Gentle Sloping Lot
- Sprinkler System
- Wooded Lot
- Property is zoned R1
Parking
- 1 Car Attached Garage
- Tuck Under Parking
- Open Parking
- Off-Street Parking
Home Design
- Colonial Architecture
- Frame Construction
- Shingle Roof
- Concrete Perimeter Foundation
Interior Spaces
- 1,836 Sq Ft Home
- Open Floorplan
- Ceiling Fan
- Bay Window
- Living Room with Fireplace
- Dining Area
- Bonus Room
Kitchen
- Range<<rangeHoodToken>>
- <<microwave>>
- Dishwasher
- Kitchen Island
- Solid Surface Countertops
Flooring
- Wood
- Wall to Wall Carpet
- Ceramic Tile
Bedrooms and Bathrooms
- 3 Bedrooms
- Primary bedroom located on second floor
- Walk-In Closet
- <<tubWithShowerToken>>
Laundry
- Laundry on main level
- Dryer
- Washer
Partially Finished Basement
- Basement Fills Entire Space Under The House
- Interior and Exterior Basement Entry
- Garage Access
Outdoor Features
- Deck
- Outdoor Storage
Location
- Property is near public transit
- Property is near schools
Schools
- Shawsheen/West Elementary School
- WMS Middle School
- WHS High School
Utilities
- Forced Air Heating and Cooling System
- 1 Cooling Zone
- 1 Heating Zone
- Heating System Uses Oil
- Water Heater
- Private Sewer
Community Details
Overview
- No Home Owners Association
Amenities
- Medical Services
- Shops
- Coin Laundry
Similar Homes in the area
Home Values in the Area
Average Home Value in this Area
Property History
| Date | Event | Price | Change | Sq Ft Price |
|---|---|---|---|---|
| 10/30/2024 10/30/24 | Sold | $835,000 | +12.1% | $455 / Sq Ft |
| 10/08/2024 10/08/24 | Pending | -- | -- | -- |
| 10/02/2024 10/02/24 | For Sale | $745,000 | -- | $406 / Sq Ft |
Tax History Compared to Growth
Agents Affiliated with this Home
-
Coleman Group
C
Seller's Agent in 2024
Coleman Group
William Raveis R.E. & Home Services
(617) 642-0205
293 Total Sales
-
Gloria Coleman
G
Seller Co-Listing Agent in 2024
Gloria Coleman
William Raveis R.E. & Home Services
(617) 642-0205
11 Total Sales
-
Michelle Tenaglia

Buyer's Agent in 2024
Michelle Tenaglia
Coldwell Banker Realty - Haverhill
(617) 447-8979
41 Total Sales
Map
Source: MLS Property Information Network (MLS PIN)
MLS Number: 73297838
