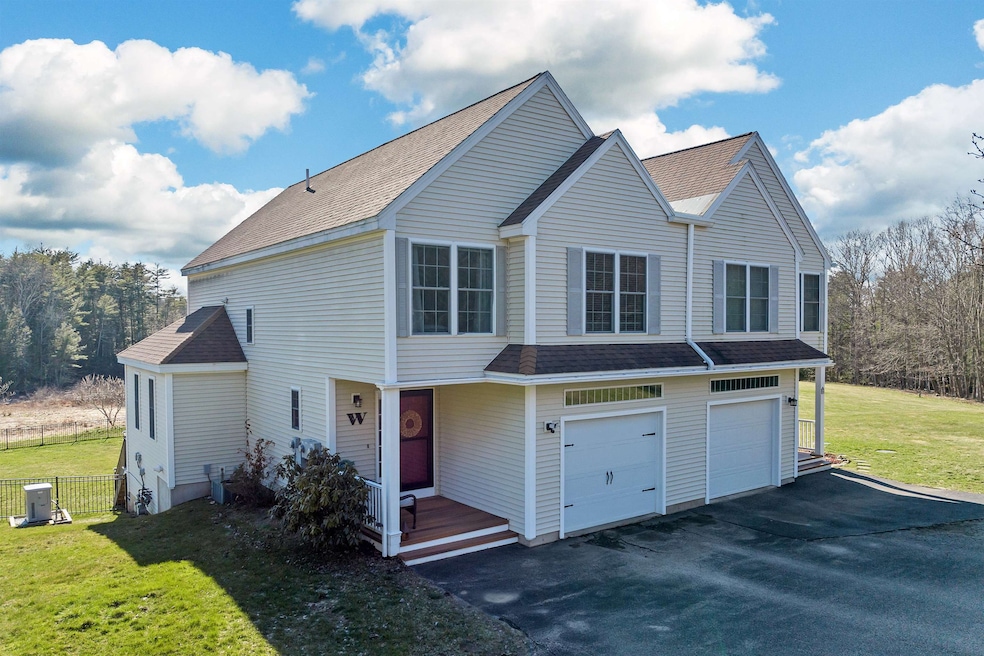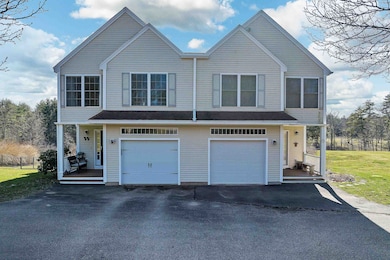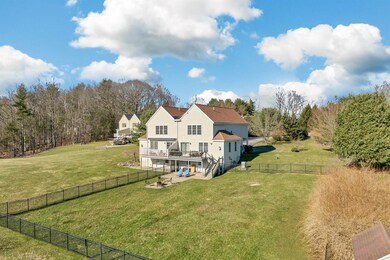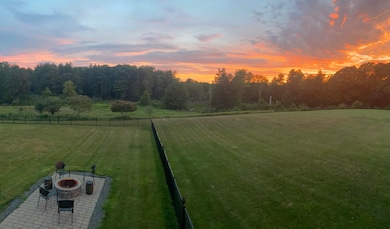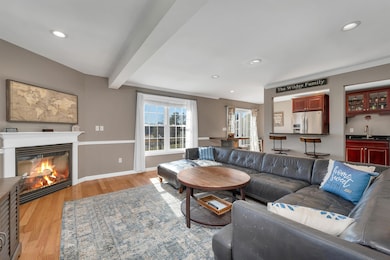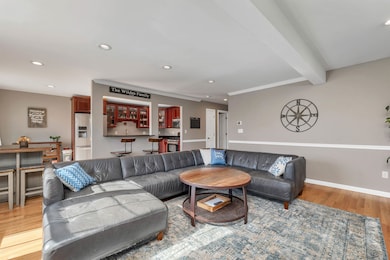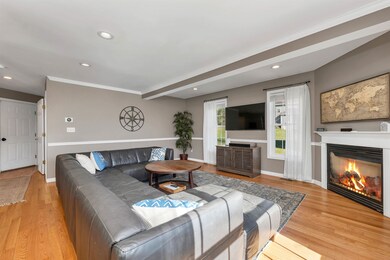
5 Stonewall Way Stratham, NH 03885
Highlights
- 3.03 Acre Lot
- Vaulted Ceiling
- 1 Car Garage
- Cooperative Middle School Rated A-
- En-Suite Primary Bedroom
- High Speed Internet
About This Home
As of June 2024This well kept condex offers comfortable living space in a highly sought after location. Enjoy stunning views from your back deck as the sun sets over the Winnicutt River. Hardwood floors are featured throughout nearly the entire interior. The primary bedroom has an en suite bath and generous closet space. The 2 other bedrooms are also on the second level. Many spaces have vaulted ceilings, creating an elevated feel to the rooms. Entertain from the open kitchen, dining space with granite counters and island eating area. The gas fireplace in the living room creates a beautiful ambiance. The lower level boasts versatile finished space and is currently home to a media room / home gym. Spend summer nights on the patio with fire pit. The fenced yard is ideal for pets. Whole house generator. No HOA fees. SAU 16 / Stratham School system. Minutes to beaches, Portsmouth and Exeter. This is the perfect location for Seacoast, NH living. Showings begin Thursday 4/4/2024.
Last Agent to Sell the Property
The Gove Group Real Estate, LLC License #059977 Listed on: 04/01/2024
Townhouse Details
Home Type
- Townhome
Est. Annual Taxes
- $8,372
Year Built
- Built in 2005
Lot Details
- Lot Sloped Up
Parking
- 1 Car Garage
Home Design
- Concrete Foundation
- Shingle Roof
- Vinyl Siding
Interior Spaces
- 3-Story Property
- Vaulted Ceiling
- Gas Fireplace
- Blinds
- Finished Basement
- Interior Basement Entry
- Laundry on upper level
Kitchen
- Gas Cooktop
- <<microwave>>
- Dishwasher
Bedrooms and Bathrooms
- 3 Bedrooms
- En-Suite Primary Bedroom
Schools
- Stratham Memorial Elementary School
- Cooperative Middle School
- Exeter High School
Utilities
- Heating System Uses Gas
- Propane
- Shared Water Source
- Septic Tank
- Private Sewer
- Shared Sewer
- Leach Field
- High Speed Internet
Listing and Financial Details
- Legal Lot and Block 1 / 19
Similar Home in Stratham, NH
Home Values in the Area
Average Home Value in this Area
Property History
| Date | Event | Price | Change | Sq Ft Price |
|---|---|---|---|---|
| 06/07/2024 06/07/24 | Sold | $630,000 | -3.1% | $262 / Sq Ft |
| 04/24/2024 04/24/24 | Pending | -- | -- | -- |
| 04/12/2024 04/12/24 | Price Changed | $649,900 | -4.4% | $270 / Sq Ft |
| 04/01/2024 04/01/24 | For Sale | $679,900 | +67.5% | $283 / Sq Ft |
| 10/30/2017 10/30/17 | Sold | $406,000 | +2.8% | $169 / Sq Ft |
| 09/10/2017 09/10/17 | Pending | -- | -- | -- |
| 09/06/2017 09/06/17 | Price Changed | $394,900 | -1.3% | $164 / Sq Ft |
| 08/11/2017 08/11/17 | Price Changed | $399,900 | -2.4% | $166 / Sq Ft |
| 08/02/2017 08/02/17 | For Sale | $409,900 | -- | $170 / Sq Ft |
Tax History Compared to Growth
Agents Affiliated with this Home
-
Bridget Hayward

Seller's Agent in 2024
Bridget Hayward
The Gove Group Real Estate, LLC
(603) 834-4031
18 in this area
49 Total Sales
-
Heidi Spencer

Buyer's Agent in 2024
Heidi Spencer
Coldwell Banker Realty Portsmouth NH
(603) 828-1270
3 in this area
37 Total Sales
-
P
Seller's Agent in 2017
Patricia Dubois Spooner
Carey & Giampa, LLC/Hampton
-
R
Buyer's Agent in 2017
Ralph Napolitano
BHG Masiello Dover
Map
Source: PrimeMLS
MLS Number: 4989723
- 19 Wiggin Way
- 48 Montrose Dr
- 3 Winterberry Ln
- Homesite 4 Windsong Place
- 21 Lovering Rd
- Homesite 1 Windsong Place
- 1 Red Fox Rd
- 16 The Meadows
- 133 Stratham Heights Rd
- 143 Stratham Heights Rd
- 655 Post Rd
- 44 High St
- 3 Hughes Ln
- 37 Thornhill Rd
- 12 Haywick Dr
- 60 Alderwood Dr
- 69 Exeter Rd
- 00 Lovell Rd
- 18 Coastal Way
- Unit 26 Summerwind Place Unit 26
