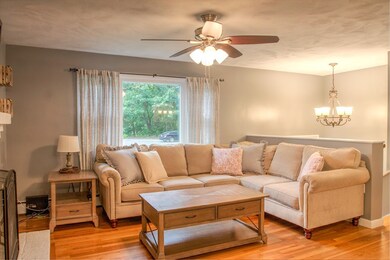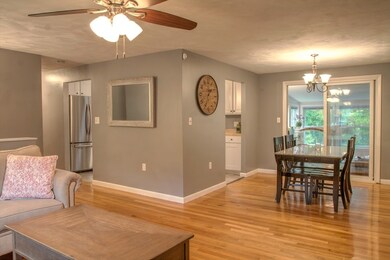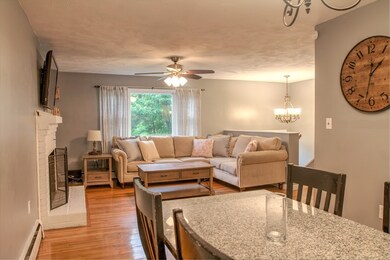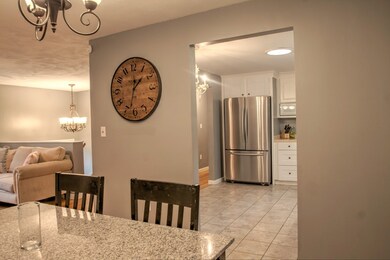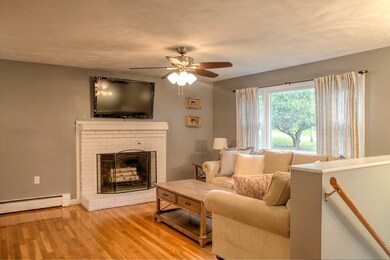
5 Stony Brook Rd North Chelmsford, MA 01863
West Chelmsford NeighborhoodAbout This Home
As of June 2025Location, Location, Location! Set at the end of a cul-de-sac, this home includes a 2-car garage and a heated 4-season porch overlooking a huge private backyard complete with custom built fire pit and seating area. The main level features hardwood throughout, stainless steel appliances including 5 burner gas stove, a wood burning fireplace, an updated full bath, and a large master bedroom! (Master used to have wall splitting it into 2 bedrooms - wall was removed by previous owners.) The lower level has another full bathroom with laundry, a 3rd bedroom, convenient storage area with walk-out to backyard, and a family room complete with custom bar area. Located near the brand new Friendship Park playground, Crooked Spring Reservation trails, and about a mile away from Harrington Elementary, CHS and Parker Middle School. FIRST OPEN HOUSE 10-12pm SUNDAY 10/21!!
Home Details
Home Type
- Single Family
Est. Annual Taxes
- $7,737
Year Built
- Built in 1960
Parking
- 2 Car Garage
Kitchen
- Range<<rangeHoodToken>>
- <<microwave>>
- Dishwasher
Laundry
- Dryer
- Washer
Outdoor Features
- Enclosed patio or porch
- Rain Gutters
Utilities
- Window Unit Cooling System
- Hot Water Baseboard Heater
- Heating System Uses Gas
- Water Holding Tank
Additional Features
- Basement
Listing and Financial Details
- Assessor Parcel Number M:0036 B:0125 L:17
Ownership History
Purchase Details
Home Financials for this Owner
Home Financials are based on the most recent Mortgage that was taken out on this home.Purchase Details
Home Financials for this Owner
Home Financials are based on the most recent Mortgage that was taken out on this home.Purchase Details
Home Financials for this Owner
Home Financials are based on the most recent Mortgage that was taken out on this home.Similar Homes in the area
Home Values in the Area
Average Home Value in this Area
Purchase History
| Date | Type | Sale Price | Title Company |
|---|---|---|---|
| Not Resolvable | $465,000 | -- | |
| Not Resolvable | $375,000 | -- | |
| Deed | $312,000 | -- | |
| Deed | $312,000 | -- |
Mortgage History
| Date | Status | Loan Amount | Loan Type |
|---|---|---|---|
| Open | $372,000 | Stand Alone Refi Refinance Of Original Loan | |
| Closed | $372,000 | New Conventional | |
| Previous Owner | $368,265 | VA | |
| Previous Owner | $374,625 | VA | |
| Previous Owner | $112,000 | Purchase Money Mortgage | |
| Previous Owner | $100,000 | No Value Available | |
| Previous Owner | $50,000 | No Value Available |
Property History
| Date | Event | Price | Change | Sq Ft Price |
|---|---|---|---|---|
| 06/26/2025 06/26/25 | Sold | $675,000 | +8.0% | $345 / Sq Ft |
| 06/03/2025 06/03/25 | Pending | -- | -- | -- |
| 05/29/2025 05/29/25 | For Sale | $625,000 | +34.4% | $320 / Sq Ft |
| 11/29/2018 11/29/18 | Sold | $465,000 | -2.1% | $238 / Sq Ft |
| 10/25/2018 10/25/18 | Pending | -- | -- | -- |
| 10/17/2018 10/17/18 | For Sale | $475,000 | +26.7% | $243 / Sq Ft |
| 06/29/2015 06/29/15 | Sold | $375,000 | 0.0% | $192 / Sq Ft |
| 06/04/2015 06/04/15 | Pending | -- | -- | -- |
| 05/19/2015 05/19/15 | Off Market | $375,000 | -- | -- |
| 05/12/2015 05/12/15 | Price Changed | $379,900 | -2.6% | $194 / Sq Ft |
| 04/28/2015 04/28/15 | For Sale | $389,900 | -- | $199 / Sq Ft |
Tax History Compared to Growth
Tax History
| Year | Tax Paid | Tax Assessment Tax Assessment Total Assessment is a certain percentage of the fair market value that is determined by local assessors to be the total taxable value of land and additions on the property. | Land | Improvement |
|---|---|---|---|---|
| 2025 | $7,737 | $556,600 | $299,800 | $256,800 |
| 2024 | $7,407 | $543,800 | $299,800 | $244,000 |
| 2023 | $7,248 | $504,400 | $322,400 | $182,000 |
| 2022 | $6,715 | $425,800 | $276,100 | $149,700 |
| 2021 | $6,405 | $406,900 | $253,300 | $153,600 |
| 2020 | $6,305 | $383,300 | $220,400 | $162,900 |
| 2019 | $6,033 | $369,000 | $218,400 | $150,600 |
| 2018 | $6,239 | $347,400 | $196,700 | $150,700 |
| 2017 | $6,023 | $336,100 | $184,200 | $151,900 |
| 2016 | $6,091 | $337,800 | $186,500 | $151,300 |
| 2015 | $5,831 | $311,800 | $169,500 | $142,300 |
| 2014 | -- | $292,700 | $159,700 | $133,000 |
Agents Affiliated with this Home
-
Maureen Howe

Seller's Agent in 2025
Maureen Howe
ERA Key Realty Services
(978) 697-1536
6 in this area
212 Total Sales
-
Sue Graves

Buyer's Agent in 2025
Sue Graves
StartPoint Realty
(978) 660-7597
1 in this area
58 Total Sales
-
Lisa Pantuso

Seller's Agent in 2018
Lisa Pantuso
Century 21 Your Way
(978) 821-8304
1 in this area
76 Total Sales
-
Frances Markel

Buyer's Agent in 2018
Frances Markel
Keller Williams Realty-Merrimack
(978) 621-9785
204 Total Sales
-
Bill Pozerycki

Seller's Agent in 2015
Bill Pozerycki
Keller Williams Realty-Merrimack
(978) 621-0570
115 Total Sales
-
Diane Perlack Lareau

Buyer's Agent in 2015
Diane Perlack Lareau
RE/MAX
(978) 902-7670
58 Total Sales
Map
Source: MLS Property Information Network (MLS PIN)
MLS Number: 72411991
APN: CHEL-000036-000125-000017

