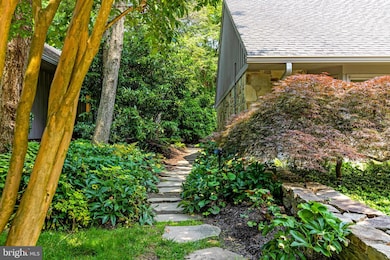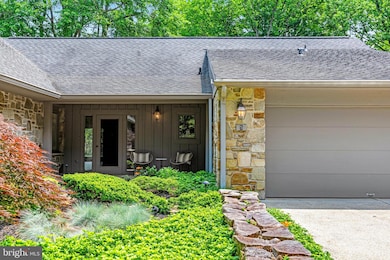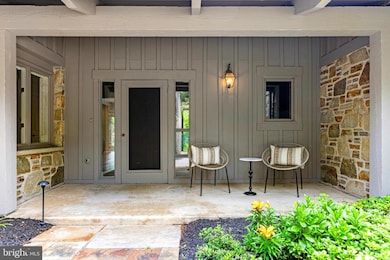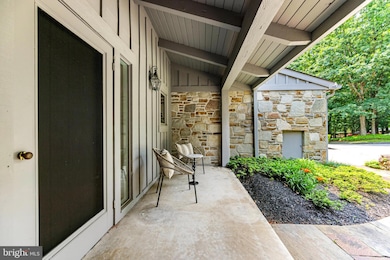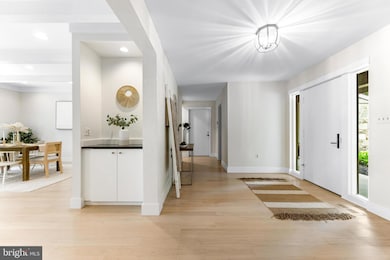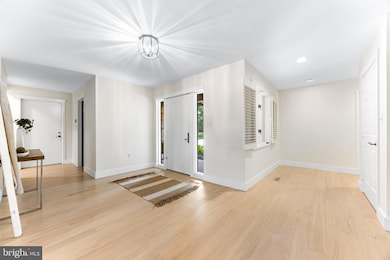
5 Tall Tree Ct Pikesville, MD 21208
Estimated payment $11,488/month
Highlights
- Contemporary Architecture
- 1 Fireplace
- Den
- Fort Garrison Elementary School Rated 10
- Community Pool
- Built-In Double Oven
About This Home
Located in the prestigious gated Rockland community, 5 Tall Tree Court is a beautifully designed stone and board-and-batten residence featuring 3 bedrooms, 3/1 baths, and an impressive 3,000+ square feet of living space. A charming covered front porch welcomes guests to the property, where meticulous landscaping and stone garden walls set the tone for the beauty within. The spacious, welcoming foyer opens to the living room, where a beamed ceiling and a stunning stone fireplace create an inviting atmosphere. Built-in bookcases, an illuminated alcove, and access to the patio highlight the thoughtful design. Flowing seamlessly into the dining room, this space is ideal for entertaining. The adjacent kitchen features shaker-style cabinetry, marble-finish quartz countertops, and premium stainless steel appliances, including a GE French door refrigerator and KitchenAid double ovens. An attached breakfast area with a picture window offers a casual spot to gather, while an open staircase provides access to the upper level. The main level also boasts a luxurious primary suite, offering a private retreat with wood floors, built-in storage, and two custom closets. The suite includes a spa-like bathroom with a soaking tub, dual vanities and a separate shower. Additionally, an adjoining private study with built-in bookcases and bay windows, as well as a versatile second bedroom or den, provide ample living flexible living space. A powder room, laundry room, and a finished two-car garage complete the main level. Upstairs, the third bedroom is a serene and private space with a walk-in closet and a beautifully appointed en-suite bath with a granite-tiled shower and river rock flooring. Outside, the home’s bluestone patio serves as the ultimate outdoor oasis and contains a built-in gas line for grilling. This .25-acre lot is perfectly situated within Rockland, allowing residents to enjoy the community’s many amenities, including tennis and pickleball courts, a fitness center, an outdoor pool, and a clubhouse with a guest suite. With its convenient access to expressways, shopping, and entertainment, 5 Tall Tree Court is a true gem.
Listing Agent
Hubble Bisbee Christie's International Real Estate Listed on: 06/12/2025
Townhouse Details
Home Type
- Townhome
Est. Annual Taxes
- $12,364
Year Built
- Built in 1981
HOA Fees
- $1,181 Monthly HOA Fees
Parking
- 2 Car Attached Garage
- Front Facing Garage
- Garage Door Opener
- Driveway
Home Design
- Semi-Detached or Twin Home
- Contemporary Architecture
- Slab Foundation
- Shingle Roof
- Asphalt Roof
- Wood Siding
- Stone Siding
Interior Spaces
- 3,074 Sq Ft Home
- Property has 2 Levels
- Ceiling Fan
- 1 Fireplace
- Entrance Foyer
- Living Room
- Dining Room
- Den
Kitchen
- Built-In Double Oven
- Cooktop<<rangeHoodToken>>
- <<builtInMicrowave>>
- Dishwasher
- Stainless Steel Appliances
- Disposal
Bedrooms and Bathrooms
- En-Suite Primary Bedroom
Laundry
- Laundry Room
- Laundry on main level
- Dryer
- Washer
Outdoor Features
- Patio
Schools
- Fort Garrison Elementary School
- Pikesville Middle School
- Pikesville High School
Utilities
- Forced Air Heating and Cooling System
- Multi-Tank Natural Gas Water Heater
Listing and Financial Details
- Tax Lot 69
- Assessor Parcel Number 04031800014070
Community Details
Overview
- Rockland Subdivision
Recreation
- Community Pool
Map
Home Values in the Area
Average Home Value in this Area
Tax History
| Year | Tax Paid | Tax Assessment Tax Assessment Total Assessment is a certain percentage of the fair market value that is determined by local assessors to be the total taxable value of land and additions on the property. | Land | Improvement |
|---|---|---|---|---|
| 2025 | $13,867 | $1,076,200 | $270,000 | $806,200 |
| 2024 | $13,867 | $1,020,100 | $0 | $0 |
| 2023 | $6,587 | $964,000 | $0 | $0 |
| 2022 | $12,327 | $907,900 | $270,000 | $637,900 |
| 2021 | $11,225 | $859,667 | $0 | $0 |
| 2020 | $11,225 | $811,433 | $0 | $0 |
| 2019 | $10,862 | $763,200 | $270,000 | $493,200 |
| 2018 | $9,741 | $674,833 | $0 | $0 |
| 2017 | $7,305 | $586,467 | $0 | $0 |
| 2016 | $8,047 | $498,100 | $0 | $0 |
| 2015 | $8,047 | $498,100 | $0 | $0 |
| 2014 | $8,047 | $498,100 | $0 | $0 |
Property History
| Date | Event | Price | Change | Sq Ft Price |
|---|---|---|---|---|
| 07/07/2025 07/07/25 | Price Changed | $1,675,000 | -1.5% | $545 / Sq Ft |
| 06/12/2025 06/12/25 | For Sale | $1,700,000 | -- | $553 / Sq Ft |
Purchase History
| Date | Type | Sale Price | Title Company |
|---|---|---|---|
| Deed | $1,700,000 | New Line Title | |
| Deed | $1,700,000 | New Line Title | |
| Deed | $800,000 | None Available | |
| Deed | $440,000 | -- |
Mortgage History
| Date | Status | Loan Amount | Loan Type |
|---|---|---|---|
| Open | $1,360,000 | New Conventional | |
| Closed | $1,360,000 | New Conventional |
Similar Home in Pikesville, MD
Source: Bright MLS
MLS Number: MDBC2129488
APN: 03-1800014070
- 2514 Stone Mill Rd
- 2331 Old Court Rd Unit 203
- 2331 Old Court Rd Unit 201
- 11 Greenlea Dr
- 406 Brightwood Club Dr
- 6 Lydford Ct
- 108 Brightwood Club Dr
- 205 Brightwood Club Dr
- 514 Brightwood Club Dr Unit 514
- 2807 Old Court Rd
- 521 Brightfield Rd
- 7202 Rockland Hills Dr Unit 503
- 7203 Rockland Hills Dr Unit T03
- 2700 Moores Valley Dr
- 933 Hillside Rd
- 933 Hillside Rd
- 2825 Katewood Ct
- 7119 Pheasant Cross Dr
- 1803 Snow Meadow Ln Unit 301
- 4 Longstream Ct Unit 101
- 7202 Rockland Hills Dr Unit 302
- 7203 Rockland Hills Dr Unit 506
- 10 Poinsettia Ct
- 1901 Snow Meadow Ln
- 2202 Oxeye Rd
- 1804 Snow Meadow Ln Unit 201
- 6907 Jones View Dr Unit 3C
- 1600 Ruxton Rd
- 8031 Strauff Rd
- 1 Ruxview Ct
- 6617 Bonnie Ridge Dr
- 3198 Old Post Dr Unit 31981
- 12 Stonehenge Cir
- 2901 Fallstaff Rd Unit 304
- 2903 Fallstaff Rd Unit 403
- 6222 Green Meadow Pkwy
- 2223-1/2 Rogene Dr
- 6310 Greenspring Ave
- 3002 Fallstaff Manor Ct
- 2700 Fallstaff Rd

