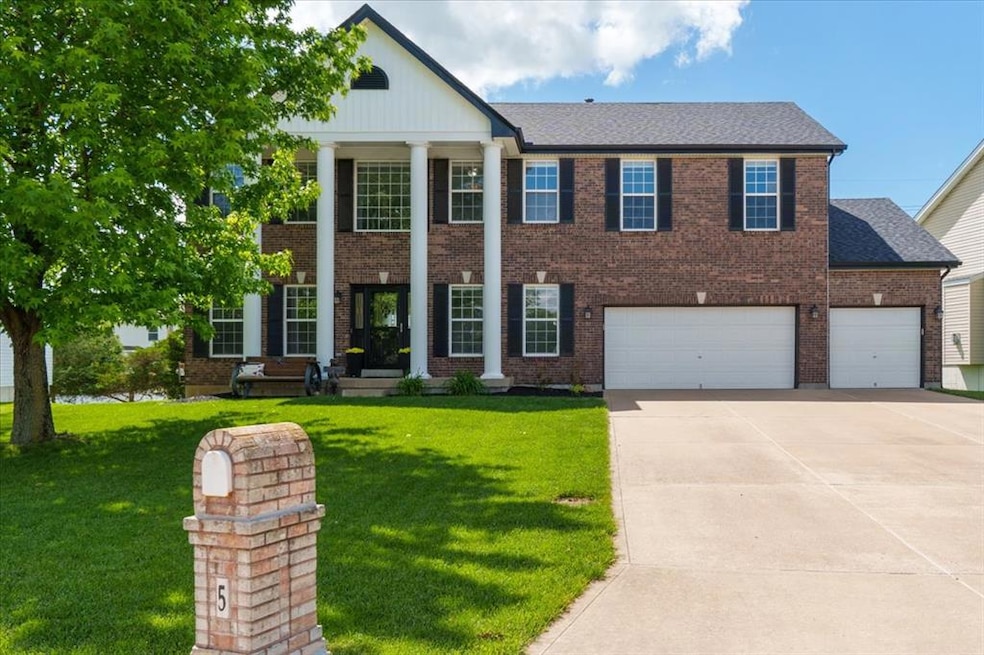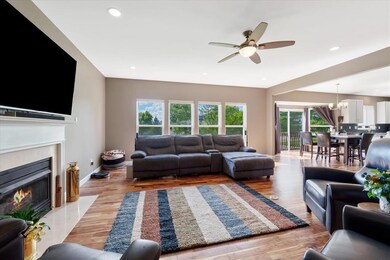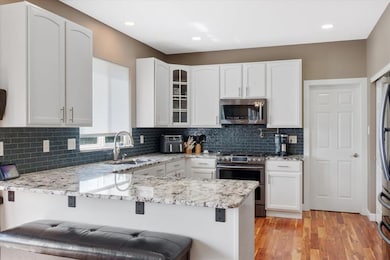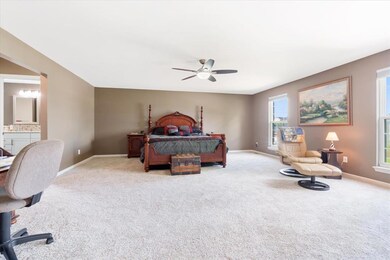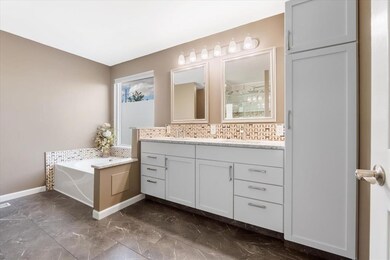
5 The Crossings Ct O Fallon, MO 63366
Highlights
- Traditional Architecture
- Wood Flooring
- Cul-De-Sac
- Forest Park Elementary School Rated A-
- Home Office
- 3 Car Attached Garage
About This Home
As of July 2025Stunning 2-story home with a classic brick front and 3-car garage, featuring an extended 3rd bay at 32'—perfect for oversized vehicles or extra storage. The exterior also features new siding, facia, gutters, and an upgraded 40-year Architectural shingle roof! Inside, enjoy beautiful Acacia hardwood floors throughout the main level, recessed lighting, and an updated kitchen with modern backsplash and countertops. A private office and formal dining room add versatility and elegance. Upstairs boasts a spacious rec area, 3 guest bedrooms with walk-in closets, and a huge Primary Suite with a custom walk-in closet and updated en-suite featuring a walk-in shower and soaking tub. The walk-out basement with full bath is ready for your finishing touch! Make your appointment today!
Last Agent to Sell the Property
Berkshire Hathaway HomeServices Select Properties License #2020032778 Listed on: 05/22/2025

Home Details
Home Type
- Single Family
Est. Annual Taxes
- $4,833
Year Built
- Built in 2002
Lot Details
- 0.27 Acre Lot
- Cul-De-Sac
HOA Fees
- $11 Monthly HOA Fees
Parking
- 3 Car Attached Garage
Home Design
- Traditional Architecture
- Brick Exterior Construction
- Vinyl Siding
Interior Spaces
- 2-Story Property
- Gas Fireplace
- Living Room
- Dining Room
- Home Office
- Unfinished Basement
- Basement Ceilings are 8 Feet High
Kitchen
- Microwave
- Dishwasher
Flooring
- Wood
- Carpet
- Laminate
- Luxury Vinyl Plank Tile
Bedrooms and Bathrooms
- 4 Bedrooms
Schools
- Joseph L. Mudd Elem. Elementary School
- Ft. Zumwalt North Middle School
- Ft. Zumwalt North High School
Utilities
- Forced Air Zoned Heating and Cooling System
Community Details
- Association fees include ground maintenance
- The Crossings Homeowners Association
Listing and Financial Details
- Assessor Parcel Number 2-0104-8913-00-0260.0000000
Ownership History
Purchase Details
Home Financials for this Owner
Home Financials are based on the most recent Mortgage that was taken out on this home.Purchase Details
Home Financials for this Owner
Home Financials are based on the most recent Mortgage that was taken out on this home.Purchase Details
Home Financials for this Owner
Home Financials are based on the most recent Mortgage that was taken out on this home.Similar Homes in the area
Home Values in the Area
Average Home Value in this Area
Purchase History
| Date | Type | Sale Price | Title Company |
|---|---|---|---|
| Warranty Deed | -- | None Available | |
| Interfamily Deed Transfer | -- | Secolink Settlement Services | |
| Warranty Deed | $249,079 | -- |
Mortgage History
| Date | Status | Loan Amount | Loan Type |
|---|---|---|---|
| Previous Owner | $229,600 | Unknown | |
| Previous Owner | $48,790 | Stand Alone Second | |
| Previous Owner | $84,500 | Commercial | |
| Previous Owner | $270,750 | Fannie Mae Freddie Mac | |
| Previous Owner | $199,262 | No Value Available | |
| Closed | $49,815 | No Value Available |
Property History
| Date | Event | Price | Change | Sq Ft Price |
|---|---|---|---|---|
| 07/18/2025 07/18/25 | Sold | -- | -- | -- |
| 06/01/2025 06/01/25 | Pending | -- | -- | -- |
| 05/22/2025 05/22/25 | For Sale | $475,000 | +46.7% | $145 / Sq Ft |
| 03/14/2019 03/14/19 | Sold | -- | -- | -- |
| 02/12/2019 02/12/19 | Pending | -- | -- | -- |
| 12/04/2018 12/04/18 | For Sale | $323,900 | -- | $100 / Sq Ft |
Tax History Compared to Growth
Tax History
| Year | Tax Paid | Tax Assessment Tax Assessment Total Assessment is a certain percentage of the fair market value that is determined by local assessors to be the total taxable value of land and additions on the property. | Land | Improvement |
|---|---|---|---|---|
| 2023 | $4,835 | $73,209 | $0 | $0 |
| 2022 | $4,075 | $57,352 | $0 | $0 |
| 2021 | $4,078 | $57,352 | $0 | $0 |
| 2020 | $3,991 | $54,360 | $0 | $0 |
| 2019 | $4,001 | $54,360 | $0 | $0 |
| 2018 | $3,840 | $49,811 | $0 | $0 |
| 2017 | $3,796 | $49,811 | $0 | $0 |
| 2016 | $3,410 | $44,563 | $0 | $0 |
| 2015 | $3,170 | $44,563 | $0 | $0 |
| 2014 | $3,166 | $43,754 | $0 | $0 |
Agents Affiliated with this Home
-
Tim Melton

Seller's Agent in 2025
Tim Melton
Berkshire Hathway Home Services
(314) 920-7789
9 in this area
49 Total Sales
-
Sue Peters

Buyer's Agent in 2025
Sue Peters
EXP Realty, LLC
30 in this area
171 Total Sales
-
JOE COHEN
J
Seller's Agent in 2019
JOE COHEN
Realty Unlimited
17 Total Sales
-
Kathleen Helbig

Buyer's Agent in 2019
Kathleen Helbig
EXP Realty, LLC
(636) 385-5095
82 in this area
782 Total Sales
Map
Source: MARIS MLS
MLS Number: MIS25033818
APN: 2-0104-8913-00-0260.0000000
- 311 Villa Tuscany Ct Unit 2C
- 10 Renaud Pass
- 5 Sapphire Ct
- 1263 Rivercity Crossing
- 915 Saint Joseph Ave
- 0 Tom Ginnever Ave
- 508 Prince Ruppert Dr
- 412 Saint Joseph Ave
- 75 Country Life Dr
- 339 Cambridgeshire Ct
- 31 Margaret St
- 1603 Belleau Lake Dr
- Lot 2 Homefield Blvd
- 30 Homeplate Ct
- 14 Homefield Gardens Dr
- 1508 Belleau Lake Dr
- 628 Homerun Dr Unit 11N
- 630 Homerun Dr Unit 12N
- 1638 Homefield Meadows Dr
- 9 Homefield Gardens Dr Unit 31N
