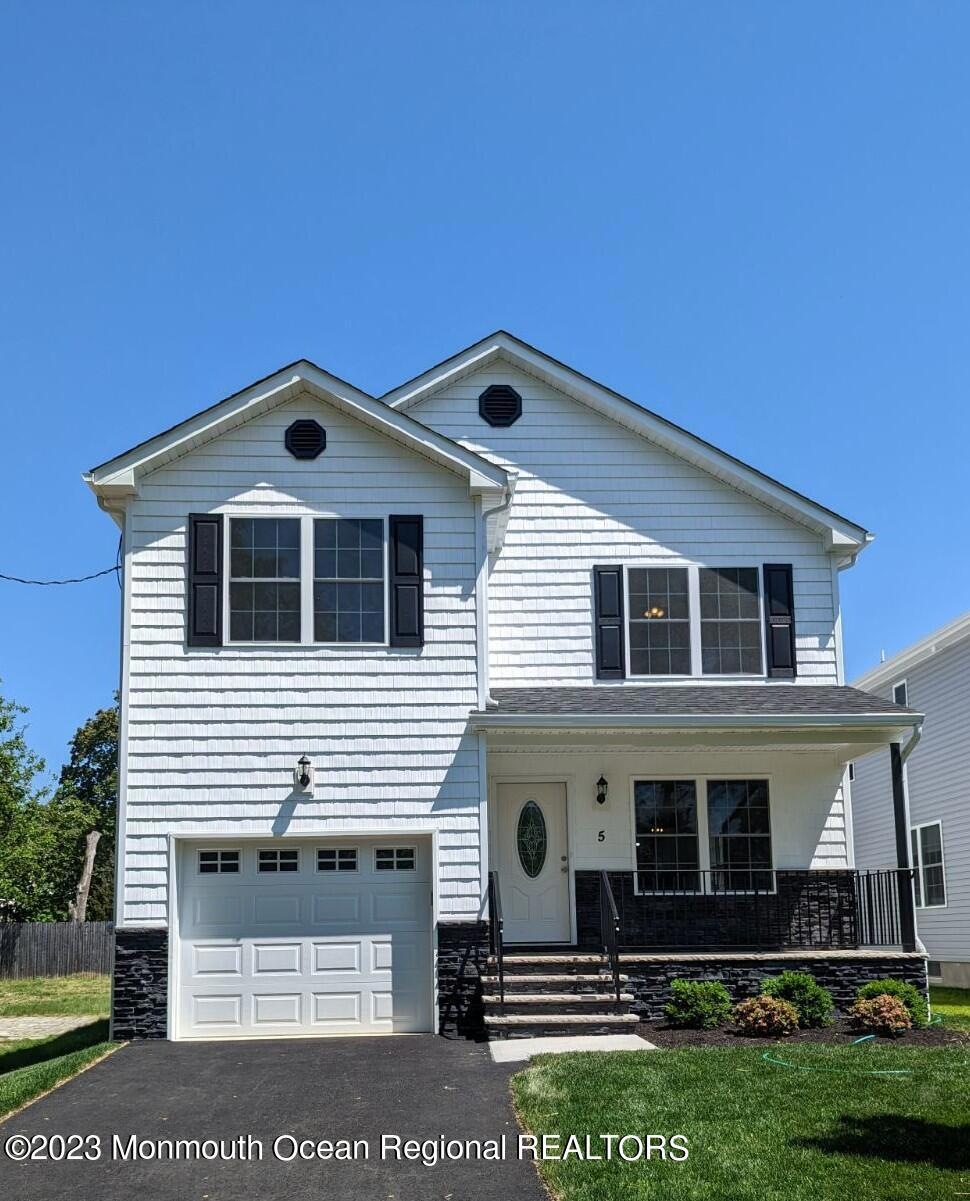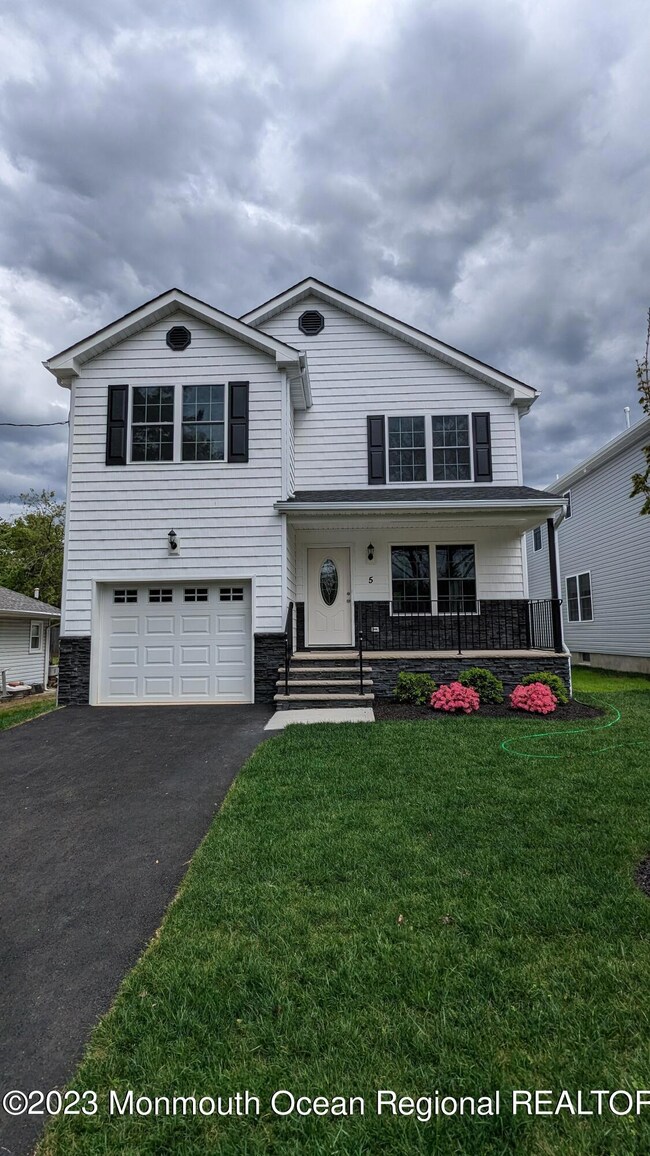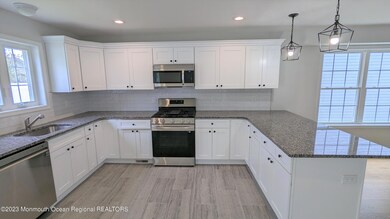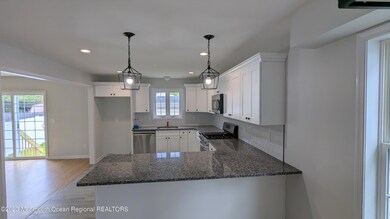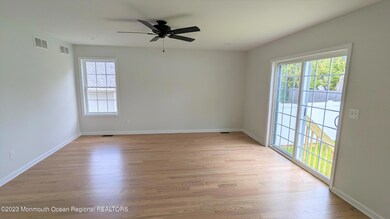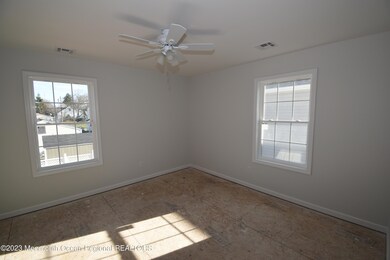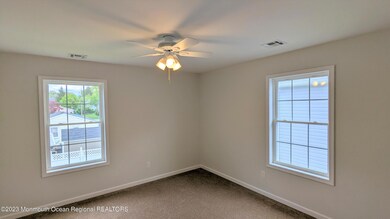
5 Therese Ave Keyport, NJ 07735
Highlights
- Water Views
- Custom Home
- Granite Countertops
- New Construction
- Wood Flooring
- 1-minute walk to Therese Ave. Park
About This Home
As of July 2023Brand New Custom 4 Bedroom Colonial Homes Quiet Dead End Street Featuring Vinyl Siding,Veneer Stone On Partial Front,Hard Wood In Living Room & Dining ,Kitchen With Ceramic Tile Floors And Bathrooms,White Shaker Cabinets,Granite C.Tops Thru Out Under Mount Sinks,Semi-Gloss Trim,Paved Drive Way,Moen Or Kohler Faucets,M/B Clear Glass Door,2 Zone Hvac,Vinyl Fencing Rear Yard,2 Hose Bibs,150 Amp Service,Ceiling Fans In Bedrooms,10 6'' Recessed Lights, Waterviews.Full Basement Walk To Downtown Keyport's Waterfront With Shopping,Restaurants And Harbor.30 % TAX ABATEMENT FOR 5 Years
Last Agent to Sell the Property
Imperial Realty Properties License #8633036 Listed on: 06/09/2023
Last Buyer's Agent
Gennaro Regina
VRI Homes
Home Details
Home Type
- Single Family
Est. Annual Taxes
- $3,589
Year Built
- Built in 2023 | New Construction
Lot Details
- Lot Dimensions are 44 x 115
- Street terminates at a dead end
- Fenced
Parking
- 1 Car Direct Access Garage
- Driveway
- On-Street Parking
Home Design
- Custom Home
- Colonial Architecture
- Shingle Roof
- Vinyl Siding
Interior Spaces
- 2-Story Property
- Light Fixtures
- Window Screens
- Sliding Doors
- Family Room
- Living Room
- Dining Room
- Water Views
- Basement Fills Entire Space Under The House
- Pull Down Stairs to Attic
- Laundry Room
Kitchen
- Eat-In Kitchen
- <<selfCleaningOvenToken>>
- Gas Cooktop
- <<microwave>>
- Dishwasher
- Granite Countertops
Flooring
- Wood
- Wall to Wall Carpet
- Ceramic Tile
Bedrooms and Bathrooms
- 4 Bedrooms
- Primary bedroom located on second floor
- Primary Bathroom is a Full Bathroom
Schools
- Central Elementary And Middle School
- Keyport High School
Utilities
- Zoned Heating and Cooling
- Natural Gas Water Heater
Additional Features
- Energy-Efficient Appliances
- Exterior Lighting
Community Details
- No Home Owners Association
Listing and Financial Details
- Assessor Parcel Number 24-00009-0000-00035
Ownership History
Purchase Details
Home Financials for this Owner
Home Financials are based on the most recent Mortgage that was taken out on this home.Purchase Details
Purchase Details
Purchase Details
Purchase Details
Home Financials for this Owner
Home Financials are based on the most recent Mortgage that was taken out on this home.Similar Homes in the area
Home Values in the Area
Average Home Value in this Area
Purchase History
| Date | Type | Sale Price | Title Company |
|---|---|---|---|
| Deed | $650,000 | Surety Title | |
| Deed | $225,000 | Foundation Title | |
| Deed | -- | Foundation Title | |
| Bargain Sale Deed | $240,000 | Surety Title Company | |
| Deed | $116,000 | All Ahead Title |
Mortgage History
| Date | Status | Loan Amount | Loan Type |
|---|---|---|---|
| Open | $520,000 | New Conventional | |
| Previous Owner | $535,000 | New Conventional | |
| Previous Owner | $115,000 | Purchase Money Mortgage |
Property History
| Date | Event | Price | Change | Sq Ft Price |
|---|---|---|---|---|
| 07/22/2023 07/22/23 | Sold | $650,000 | -1.5% | $599 / Sq Ft |
| 07/11/2023 07/11/23 | Pending | -- | -- | -- |
| 05/01/2023 05/01/23 | For Sale | $659,900 | 0.0% | $608 / Sq Ft |
| 03/22/2023 03/22/23 | Pending | -- | -- | -- |
| 02/01/2023 02/01/23 | For Sale | $659,900 | +468.9% | $608 / Sq Ft |
| 07/26/2018 07/26/18 | Sold | $116,000 | -- | $107 / Sq Ft |
Tax History Compared to Growth
Tax History
| Year | Tax Paid | Tax Assessment Tax Assessment Total Assessment is a certain percentage of the fair market value that is determined by local assessors to be the total taxable value of land and additions on the property. | Land | Improvement |
|---|---|---|---|---|
| 2024 | $3,589 | $522,200 | $179,600 | $489,400 |
| 2023 | $3,589 | $163,300 | $163,300 | $0 |
| 2022 | $3,854 | $164,900 | $164,900 | $0 |
| 2021 | $3,854 | $152,700 | $152,700 | $0 |
| 2020 | $4,796 | $188,600 | $147,400 | $41,200 |
| 2019 | $4,804 | $189,200 | $142,400 | $46,800 |
| 2018 | $4,969 | $191,100 | $147,400 | $43,700 |
| 2017 | $4,839 | $185,600 | $142,400 | $43,200 |
| 2016 | $4,997 | $193,300 | $142,400 | $50,900 |
| 2015 | $4,612 | $177,600 | $127,400 | $50,200 |
| 2014 | $3,907 | $151,900 | $102,400 | $49,500 |
Agents Affiliated with this Home
-
Vincent Aquilino

Seller's Agent in 2023
Vincent Aquilino
Imperial Realty Properties
(732) 208-4968
6 in this area
65 Total Sales
-
G
Buyer's Agent in 2023
Gennaro Regina
VRI Homes
-
Anthony Genovese

Seller's Agent in 2018
Anthony Genovese
VRI Homes
(732) 977-2675
1 in this area
31 Total Sales
-
Steven Caputi

Seller Co-Listing Agent in 2018
Steven Caputi
VRI Homes
(732) 264-9511
11 in this area
72 Total Sales
Map
Source: MOREMLS (Monmouth Ocean Regional REALTORS®)
MLS Number: 22302801
APN: 24-00009-0000-00035
- 98 Washington St
- 194 Washington St
- 52 Highway 35
- 253 Broadway
- 279 Washington St
- 369 Riverdale Dr
- 75 Elizabeth St
- 357 Riverdale Dr
- 37 Kearney St
- 130 Main St
- 22 Lower Main St
- 14 W 3rd St
- 63 Wooley St
- 14 Elizabeth St
- 57 Wooley St
- 416 Hawthorne St
- 310 Edgeview Rd
- 412 Welstead Way
- 104 Division St
- 57 Osborn St
