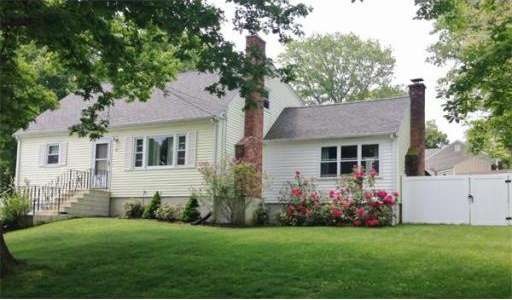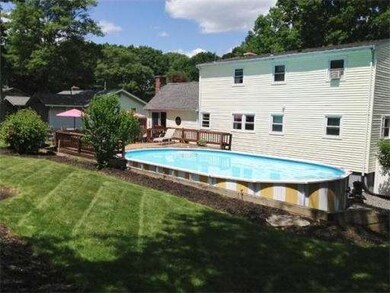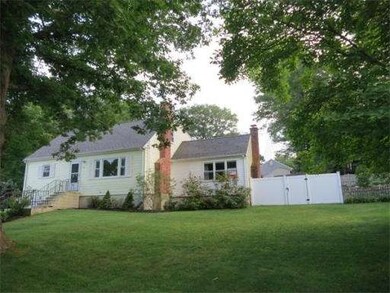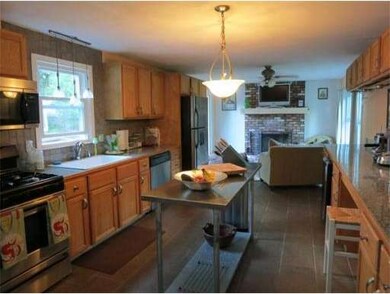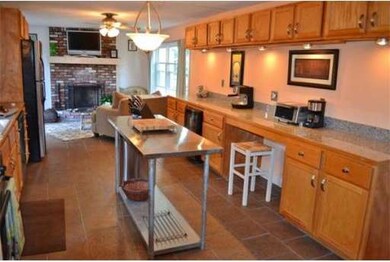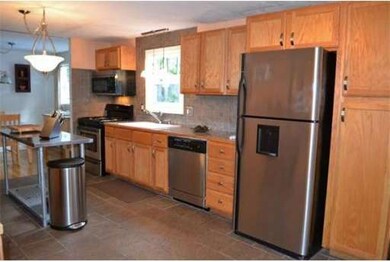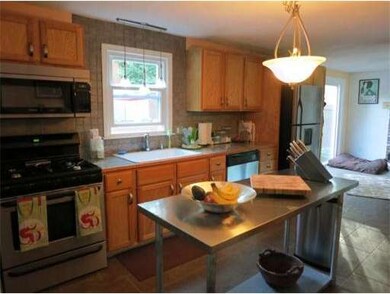
5 Trinity Dr Milford, MA 01757
About This Home
As of November 2024New High efficiency gas heating system installed! Pride of ownership abounds throughout this lovely 4 bedroom 2 bath Cape with above ground pool . Great family neighborhood near schools, parks, and shopping. Modern Kitchen with stainless appliances, built in wine fridge. , New roof in 2012, New windows in 2013, pool has new pump and filter 2014 ,new 200 amp electric service 2014, Gas heat and hot water, town water and sewer, This home is in move in condition. Come and take a look . Easy to show !
Last Agent to Sell the Property
Thomas Haynes
PMT Real Estate License #453001536 Listed on: 07/08/2014
Last Buyer's Agent
Dennis McClosky
Redfin Corp.

Home Details
Home Type
Single Family
Est. Annual Taxes
$6,432
Year Built
1965
Lot Details
0
Listing Details
- Lot Description: Paved Drive, Gentle Slope
- Special Features: None
- Property Sub Type: Detached
- Year Built: 1965
Interior Features
- Has Basement: Yes
- Fireplaces: 2
- Number of Rooms: 8
- Amenities: Public Transportation, Shopping, Swimming Pool, Tennis Court, Park, Walk/Jog Trails, Golf Course, Medical Facility, Bike Path, Highway Access, House of Worship, Private School, Public School, T-Station
- Flooring: Wood, Tile
- Basement: Full
Exterior Features
- Construction: Frame
- Exterior: Vinyl
- Exterior Features: Deck, Pool - Above Ground, Cabana, Gutters, Storage Shed, Fenced Yard
- Foundation: Poured Concrete
Garage/Parking
- Garage Parking: Attached, Under
- Garage Spaces: 1
- Parking: Off-Street
- Parking Spaces: 4
Condo/Co-op/Association
- HOA: No
Ownership History
Purchase Details
Home Financials for this Owner
Home Financials are based on the most recent Mortgage that was taken out on this home.Purchase Details
Home Financials for this Owner
Home Financials are based on the most recent Mortgage that was taken out on this home.Purchase Details
Purchase Details
Similar Home in the area
Home Values in the Area
Average Home Value in this Area
Purchase History
| Date | Type | Sale Price | Title Company |
|---|---|---|---|
| Not Resolvable | $287,500 | -- | |
| Deed | $317,000 | -- | |
| Deed | -- | -- | |
| Deed | $133,000 | -- | |
| Deed | $317,000 | -- | |
| Deed | -- | -- | |
| Deed | $133,000 | -- |
Mortgage History
| Date | Status | Loan Amount | Loan Type |
|---|---|---|---|
| Open | $460,800 | Purchase Money Mortgage | |
| Closed | $460,800 | Purchase Money Mortgage | |
| Closed | $15,000 | Balloon | |
| Closed | $262,000 | Stand Alone Refi Refinance Of Original Loan | |
| Closed | $273,125 | New Conventional | |
| Previous Owner | $282,000 | Stand Alone Refi Refinance Of Original Loan | |
| Previous Owner | $305,000 | No Value Available | |
| Previous Owner | $253,600 | Purchase Money Mortgage | |
| Previous Owner | $47,550 | No Value Available |
Property History
| Date | Event | Price | Change | Sq Ft Price |
|---|---|---|---|---|
| 11/15/2024 11/15/24 | Sold | $576,000 | +0.2% | $350 / Sq Ft |
| 10/07/2024 10/07/24 | Pending | -- | -- | -- |
| 10/03/2024 10/03/24 | For Sale | $575,000 | +100.0% | $350 / Sq Ft |
| 11/21/2014 11/21/14 | Sold | $287,500 | -2.5% | $175 / Sq Ft |
| 10/24/2014 10/24/14 | Pending | -- | -- | -- |
| 09/25/2014 09/25/14 | Price Changed | $295,000 | -1.6% | $179 / Sq Ft |
| 09/07/2014 09/07/14 | For Sale | $299,900 | +4.3% | $182 / Sq Ft |
| 09/03/2014 09/03/14 | Off Market | $287,500 | -- | -- |
| 08/23/2014 08/23/14 | Price Changed | $299,900 | -3.2% | $182 / Sq Ft |
| 08/06/2014 08/06/14 | Price Changed | $309,900 | -1.6% | $189 / Sq Ft |
| 07/08/2014 07/08/14 | For Sale | $314,900 | -- | $192 / Sq Ft |
Tax History Compared to Growth
Tax History
| Year | Tax Paid | Tax Assessment Tax Assessment Total Assessment is a certain percentage of the fair market value that is determined by local assessors to be the total taxable value of land and additions on the property. | Land | Improvement |
|---|---|---|---|---|
| 2025 | $6,432 | $502,500 | $181,500 | $321,000 |
| 2024 | $6,272 | $471,900 | $174,200 | $297,700 |
| 2023 | $6,021 | $416,700 | $145,200 | $271,500 |
| 2022 | $5,777 | $375,400 | $134,300 | $241,100 |
| 2021 | $5,443 | $340,600 | $134,300 | $206,300 |
| 2020 | $5,310 | $332,700 | $134,300 | $198,400 |
| 2019 | $5,202 | $314,500 | $134,300 | $180,200 |
| 2018 | $4,935 | $298,000 | $128,900 | $169,100 |
| 2017 | $4,733 | $281,900 | $128,900 | $153,000 |
| 2016 | $4,625 | $269,200 | $128,900 | $140,300 |
| 2015 | $4,509 | $256,900 | $123,400 | $133,500 |
Agents Affiliated with this Home
-
D
Seller's Agent in 2024
Dennis McClosky
Redfin Corp.
-
Patricia Sutherland

Buyer's Agent in 2024
Patricia Sutherland
Keller Williams Realty Boston Northwest
(978) 844-6397
1 in this area
115 Total Sales
-
T
Seller's Agent in 2014
Thomas Haynes
PMT Real Estate
Map
Source: MLS Property Information Network (MLS PIN)
MLS Number: 71710348
APN: MILF-000036-000016-000103
- 24 Elizabeth Rd
- 34 Salvia Dr
- 33 Redwood Dr
- 30 Purdue Dr
- 25 Country Club Ln Unit B
- 7 Annie j Cir
- 10 Vassar Dr
- 29 Cunniff Ave
- 9 Country Club Ln Unit A
- 8 Country Club Ln Unit B
- 10 Manoogian Cir
- 58 Madden Ave
- 0 West St
- 6 Clearview Dr
- 23 Iadarola Ave
- 32 Nancy Rd
- 26 Sunset Dr
- 255 Congress St
- 33 Westbrook St
- 75 Jones Rd
