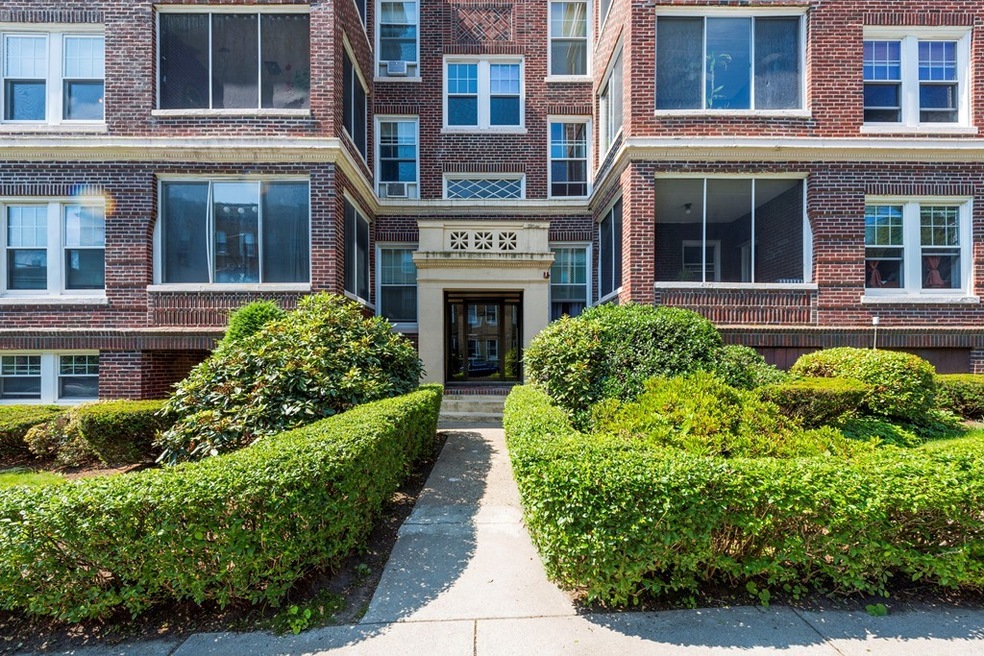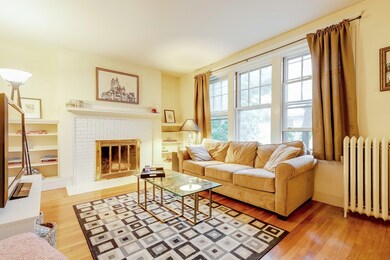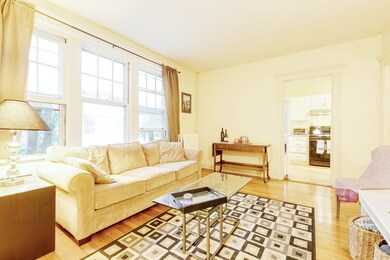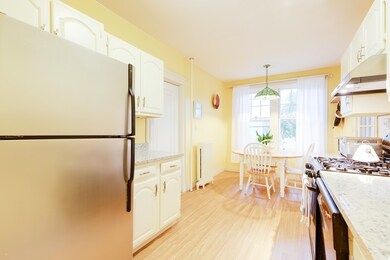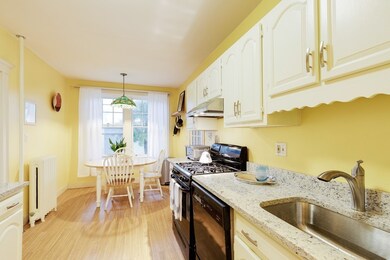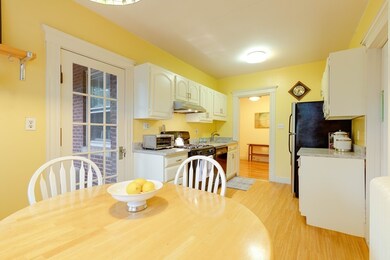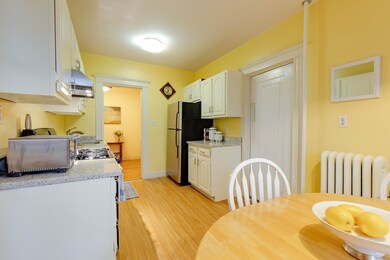
5 Vinal St Unit 7 Brighton, MA 02135
Commonwealth NeighborhoodHighlights
- Medical Services
- 4-minute walk to Allston Street Station
- 1 Fireplace
- Property is near public transit
- Wood Flooring
- 2-minute walk to Brian Honan Park
About This Home
As of November 2024Beautifully spacious and airy 2 bedroom condo with lots of windows on Brighton/Brookline line with private outdoor screened porch. This second floor condo is full of old world charm with crown molding, high ceilings, hardwood floors throughout, custom kitchen with granite countertop, living room with decorative fireplace, and 2 spacious bedrooms. Private storage, laundry and bike room in basement. Pet friendly association with high owner occupancy. Amazing location only few blocks from Whole Foods, Harvard Street, B line and an easy walk to shops, restaurants, C Line and Washington Street with access to Longwood Medical area.
Last Buyer's Agent
Steven Verdelli
eXp Realty License #449547922
Property Details
Home Type
- Condominium
Est. Annual Taxes
- $1,273
Year Built
- Built in 1924
HOA Fees
- $460 Monthly HOA Fees
Home Design
- Brick Exterior Construction
- Rubber Roof
Interior Spaces
- 876 Sq Ft Home
- 1-Story Property
- Ceiling Fan
- 1 Fireplace
- Sun or Florida Room
- Screened Porch
- Wood Flooring
Kitchen
- Range<<rangeHoodToken>>
- Dishwasher
- Disposal
Bedrooms and Bathrooms
- 2 Bedrooms
- 1 Full Bathroom
- <<tubWithShowerToken>>
Parking
- On-Street Parking
- Open Parking
Location
- Property is near public transit
Utilities
- No Cooling
- 1 Heating Zone
- Heating System Uses Oil
- Hot Water Heating System
- Heating System Uses Steam
- Natural Gas Connected
Listing and Financial Details
- Assessor Parcel Number W:21 P:01674 S:016,3322615
Community Details
Overview
- Association fees include heat, water, sewer, insurance, maintenance structure, ground maintenance, snow removal, trash
- 26 Units
- Low-Rise Condominium
- York Terrace Condominium Community
Amenities
- Medical Services
- Shops
- Coin Laundry
Recreation
- Park
Ownership History
Purchase Details
Purchase Details
Home Financials for this Owner
Home Financials are based on the most recent Mortgage that was taken out on this home.Purchase Details
Purchase Details
Home Financials for this Owner
Home Financials are based on the most recent Mortgage that was taken out on this home.Purchase Details
Home Financials for this Owner
Home Financials are based on the most recent Mortgage that was taken out on this home.Similar Homes in the area
Home Values in the Area
Average Home Value in this Area
Purchase History
| Date | Type | Sale Price | Title Company |
|---|---|---|---|
| Quit Claim Deed | -- | None Available | |
| Quit Claim Deed | -- | None Available | |
| Not Resolvable | $530,000 | -- | |
| Quit Claim Deed | -- | -- | |
| Quit Claim Deed | -- | -- | |
| Deed | $253,000 | -- | |
| Deed | $253,000 | -- | |
| Deed | $293,000 | -- | |
| Deed | $293,000 | -- |
Mortgage History
| Date | Status | Loan Amount | Loan Type |
|---|---|---|---|
| Open | $495,000 | Purchase Money Mortgage | |
| Closed | $495,000 | Purchase Money Mortgage | |
| Previous Owner | $150,000 | Purchase Money Mortgage | |
| Previous Owner | $166,000 | Purchase Money Mortgage |
Property History
| Date | Event | Price | Change | Sq Ft Price |
|---|---|---|---|---|
| 07/17/2025 07/17/25 | For Rent | $2,325 | -16.8% | -- |
| 05/31/2025 05/31/25 | For Rent | $2,795 | 0.0% | -- |
| 11/08/2024 11/08/24 | Sold | $550,000 | 0.0% | $628 / Sq Ft |
| 09/27/2024 09/27/24 | Pending | -- | -- | -- |
| 09/24/2024 09/24/24 | For Sale | $549,900 | 0.0% | $628 / Sq Ft |
| 09/14/2024 09/14/24 | Pending | -- | -- | -- |
| 09/10/2024 09/10/24 | Price Changed | $549,900 | -3.5% | $628 / Sq Ft |
| 08/14/2024 08/14/24 | Price Changed | $569,900 | -4.2% | $651 / Sq Ft |
| 08/01/2024 08/01/24 | For Sale | $595,000 | +12.3% | $679 / Sq Ft |
| 10/22/2018 10/22/18 | Sold | $530,000 | +6.0% | $605 / Sq Ft |
| 09/22/2018 09/22/18 | Pending | -- | -- | -- |
| 09/19/2018 09/19/18 | For Sale | $499,900 | -- | $571 / Sq Ft |
Tax History Compared to Growth
Tax History
| Year | Tax Paid | Tax Assessment Tax Assessment Total Assessment is a certain percentage of the fair market value that is determined by local assessors to be the total taxable value of land and additions on the property. | Land | Improvement |
|---|---|---|---|---|
| 2025 | $6,034 | $521,100 | $0 | $521,100 |
| 2024 | $5,375 | $493,100 | $0 | $493,100 |
| 2023 | $5,296 | $493,100 | $0 | $493,100 |
| 2022 | $4,917 | $465,200 | $0 | $465,200 |
| 2021 | $4,917 | $460,800 | $0 | $460,800 |
| 2020 | $4,855 | $459,800 | $0 | $459,800 |
| 2019 | $4,099 | $388,900 | $0 | $388,900 |
| 2018 | $3,809 | $363,500 | $0 | $363,500 |
| 2017 | $359 | $336,700 | $0 | $336,700 |
| 2016 | $3,398 | $308,900 | $0 | $308,900 |
| 2015 | $3,440 | $284,050 | $0 | $284,050 |
| 2014 | $3,247 | $258,115 | $0 | $258,115 |
Agents Affiliated with this Home
-
Ryan Wilson

Seller's Agent in 2024
Ryan Wilson
Keller Williams Realty
(781) 424-6286
4 in this area
674 Total Sales
-
Team Uranus
T
Buyer's Agent in 2024
Team Uranus
Gaia Realty & Advisors, LLC
(857) 233-6040
1 in this area
24 Total Sales
-
Miro Fitkova

Seller's Agent in 2018
Miro Fitkova
Fitkova Realty Group
(617) 921-9952
7 in this area
93 Total Sales
-
S
Buyer's Agent in 2018
Steven Verdelli
eXp Realty
Map
Source: MLS Property Information Network (MLS PIN)
MLS Number: 72397973
APN: BRIG-000000-000021-001674-000016
- 6 Bellvista Rd Unit 3
- 3 Woodstock Ave Unit 3
- 194 Allston St Unit 2
- 182-196 Allston St
- 1486 Commonwealth Ave Unit 4
- 1486 Commonwealth Ave Unit 1
- 230 Corey Rd
- 1500 Commonwealth Ave Unit 4F
- 1472 Commonwealth Ave Unit A
- 300 Allston St Unit 205
- 300 Allston St Unit 511
- 300 Allston St Unit 208
- 249 Corey Rd Unit 208
- 249 Corey Rd Unit 303
- 249 Corey Rd Unit 404
- 1524 Commonwealth Ave
- 235-237 Corey Rd
- 229 Kelton St Unit 1
- 301 Allston St Unit 7
- 152 Jordan Rd
