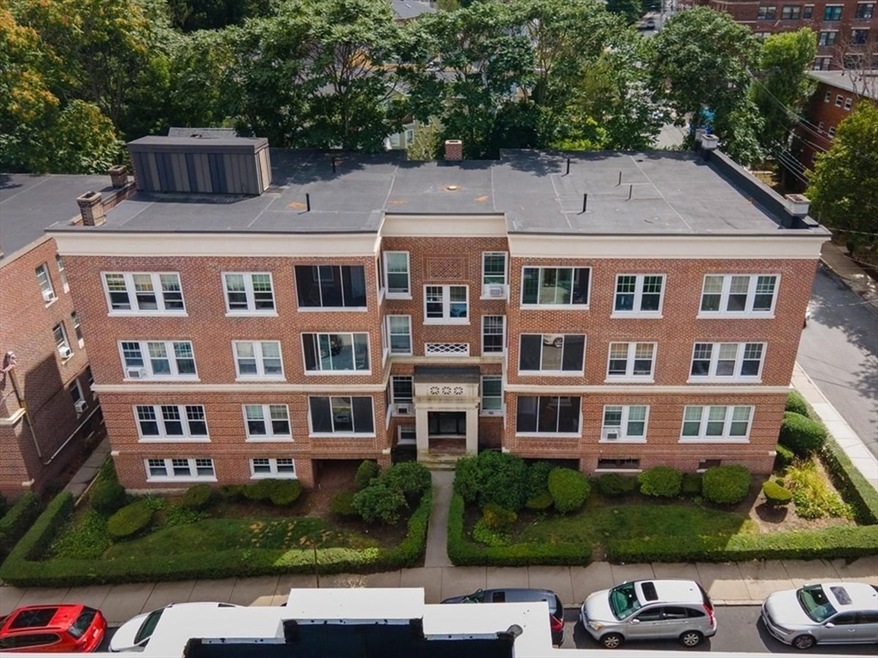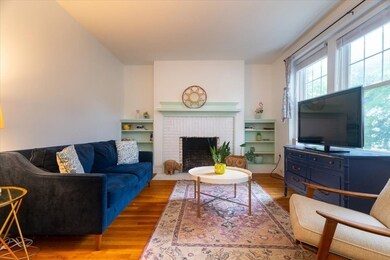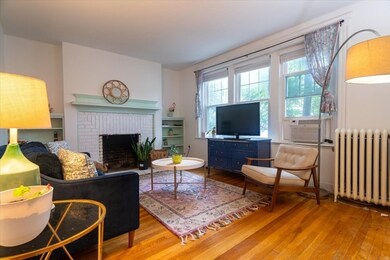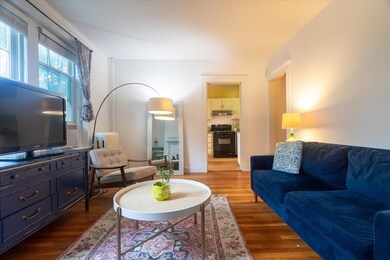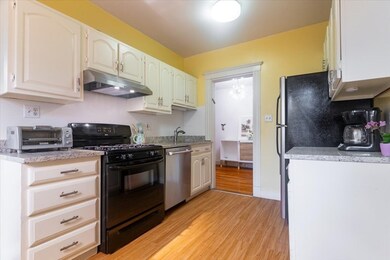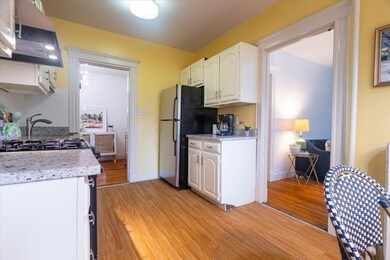
5 Vinal St Unit 7 Brighton, MA 02135
Commonwealth NeighborhoodHighlights
- Medical Services
- 4-minute walk to Allston Street Station
- 1 Fireplace
- Landscaped Professionally
- Property is near public transit
- 2-minute walk to Brian Honan Park
About This Home
As of November 2024Spectacular 2 bedroom + private, covered screened-in porch on the Brookline/Brighton line...Welcome to this bright & lovely property! Spectacular layout - rare in a condo like this, a large & convenient entryway/foyer greets you, large living room with decorative fireplace, and wonderful kitchen with white cabinets, stone counters, and amazing eat-in area abutting the 3 season porch. Generously sized bedrooms, new windows in 2023, extra storage, laundry & bike room in basement, and hardwood floors. All this is just a stone's throw to multiple public transit options, Whole Foods, restaurants, shops, and Coolidge Corner! Don't miss out on this fantastic property!
Property Details
Home Type
- Condominium
Est. Annual Taxes
- $5,275
Year Built
- Built in 1924
Lot Details
- Landscaped Professionally
HOA Fees
- $513 Monthly HOA Fees
Interior Spaces
- 876 Sq Ft Home
- 1-Story Property
- 1 Fireplace
- Screened Porch
- Basement
Kitchen
- Range<<rangeHoodToken>>
- Dishwasher
- Disposal
Bedrooms and Bathrooms
- 2 Bedrooms
- 1 Full Bathroom
Parking
- 1 Car Parking Space
- Off-Street Parking
- Rented or Permit Required
Location
- Property is near public transit
- Property is near schools
Utilities
- Window Unit Cooling System
- Heating System Uses Oil
- Hot Water Heating System
- Heating System Uses Steam
Listing and Financial Details
- Assessor Parcel Number 4757316
Community Details
Overview
- Association fees include heat, water, sewer, insurance, maintenance structure, ground maintenance, snow removal, trash
- 26 Units
- Low-Rise Condominium
- York Terrace Condominium Community
Amenities
- Medical Services
- Shops
- Coin Laundry
Recreation
- Park
Pet Policy
- Pets Allowed
Ownership History
Purchase Details
Purchase Details
Home Financials for this Owner
Home Financials are based on the most recent Mortgage that was taken out on this home.Purchase Details
Purchase Details
Home Financials for this Owner
Home Financials are based on the most recent Mortgage that was taken out on this home.Purchase Details
Home Financials for this Owner
Home Financials are based on the most recent Mortgage that was taken out on this home.Similar Homes in the area
Home Values in the Area
Average Home Value in this Area
Purchase History
| Date | Type | Sale Price | Title Company |
|---|---|---|---|
| Quit Claim Deed | -- | None Available | |
| Quit Claim Deed | -- | None Available | |
| Not Resolvable | $530,000 | -- | |
| Quit Claim Deed | -- | -- | |
| Quit Claim Deed | -- | -- | |
| Deed | $253,000 | -- | |
| Deed | $253,000 | -- | |
| Deed | $293,000 | -- | |
| Deed | $293,000 | -- |
Mortgage History
| Date | Status | Loan Amount | Loan Type |
|---|---|---|---|
| Open | $495,000 | Purchase Money Mortgage | |
| Closed | $495,000 | Purchase Money Mortgage | |
| Previous Owner | $150,000 | Purchase Money Mortgage | |
| Previous Owner | $166,000 | Purchase Money Mortgage |
Property History
| Date | Event | Price | Change | Sq Ft Price |
|---|---|---|---|---|
| 07/17/2025 07/17/25 | For Rent | $2,325 | -16.8% | -- |
| 05/31/2025 05/31/25 | For Rent | $2,795 | 0.0% | -- |
| 11/08/2024 11/08/24 | Sold | $550,000 | 0.0% | $628 / Sq Ft |
| 09/27/2024 09/27/24 | Pending | -- | -- | -- |
| 09/24/2024 09/24/24 | For Sale | $549,900 | 0.0% | $628 / Sq Ft |
| 09/14/2024 09/14/24 | Pending | -- | -- | -- |
| 09/10/2024 09/10/24 | Price Changed | $549,900 | -3.5% | $628 / Sq Ft |
| 08/14/2024 08/14/24 | Price Changed | $569,900 | -4.2% | $651 / Sq Ft |
| 08/01/2024 08/01/24 | For Sale | $595,000 | +12.3% | $679 / Sq Ft |
| 10/22/2018 10/22/18 | Sold | $530,000 | +6.0% | $605 / Sq Ft |
| 09/22/2018 09/22/18 | Pending | -- | -- | -- |
| 09/19/2018 09/19/18 | For Sale | $499,900 | -- | $571 / Sq Ft |
Tax History Compared to Growth
Tax History
| Year | Tax Paid | Tax Assessment Tax Assessment Total Assessment is a certain percentage of the fair market value that is determined by local assessors to be the total taxable value of land and additions on the property. | Land | Improvement |
|---|---|---|---|---|
| 2025 | $6,034 | $521,100 | $0 | $521,100 |
| 2024 | $5,375 | $493,100 | $0 | $493,100 |
| 2023 | $5,296 | $493,100 | $0 | $493,100 |
| 2022 | $4,917 | $465,200 | $0 | $465,200 |
| 2021 | $4,917 | $460,800 | $0 | $460,800 |
| 2020 | $4,855 | $459,800 | $0 | $459,800 |
| 2019 | $4,099 | $388,900 | $0 | $388,900 |
| 2018 | $3,809 | $363,500 | $0 | $363,500 |
| 2017 | $359 | $336,700 | $0 | $336,700 |
| 2016 | $3,398 | $308,900 | $0 | $308,900 |
| 2015 | $3,440 | $284,050 | $0 | $284,050 |
| 2014 | $3,247 | $258,115 | $0 | $258,115 |
Agents Affiliated with this Home
-
Ryan Wilson

Seller's Agent in 2024
Ryan Wilson
Keller Williams Realty
(781) 424-6286
4 in this area
674 Total Sales
-
Team Uranus
T
Buyer's Agent in 2024
Team Uranus
Gaia Realty & Advisors, LLC
(857) 233-6040
1 in this area
24 Total Sales
-
Miro Fitkova

Seller's Agent in 2018
Miro Fitkova
Fitkova Realty Group
(617) 921-9952
7 in this area
92 Total Sales
-
S
Buyer's Agent in 2018
Steven Verdelli
eXp Realty
Map
Source: MLS Property Information Network (MLS PIN)
MLS Number: 73272512
APN: BRIG-000000-000021-001674-000016
- 6 Bellvista Rd Unit 3
- 182-196 Allston St
- 194 Allston St Unit 2
- 1472 Commonwealth Ave Unit A
- 1486 Commonwealth Ave Unit 4
- 1486 Commonwealth Ave Unit 1
- 3 Woodstock Ave Unit 3
- 229 Kelton St Unit 1
- 1500 Commonwealth Ave Unit 4F
- 161 Allston St
- 147 Kelton St Unit 312
- 147 Kelton St Unit 609
- 230 Corey Rd
- 1404 Commonwealth Ave Unit 4-8
- 1408 Commonwealth Ave Unit 20
- 152-156 Kelton St
- 249 Corey Rd Unit 208
- 249 Corey Rd Unit 303
- 249 Corey Rd Unit 404
- 235-237 Corey Rd
