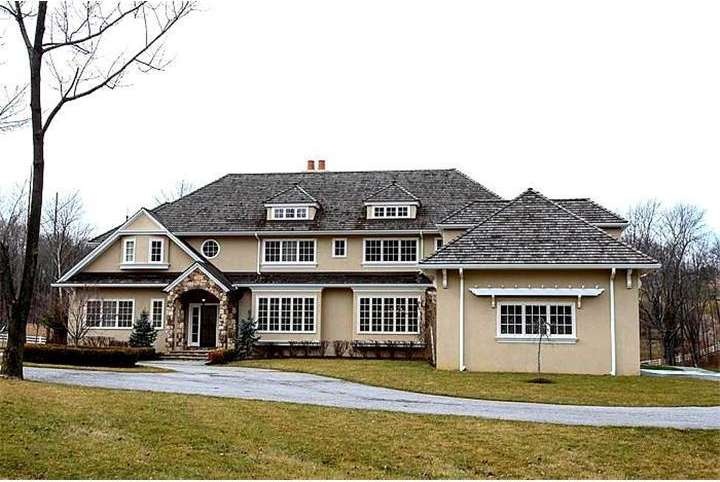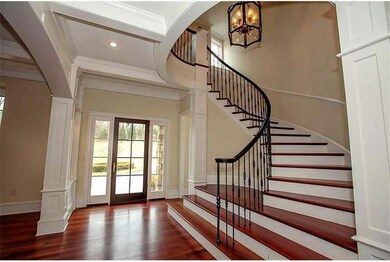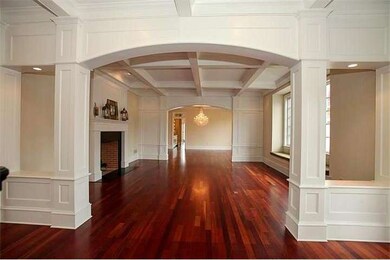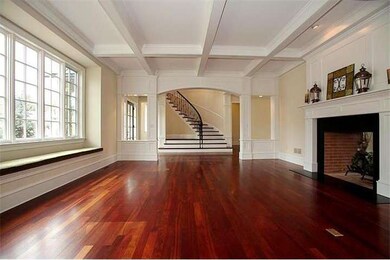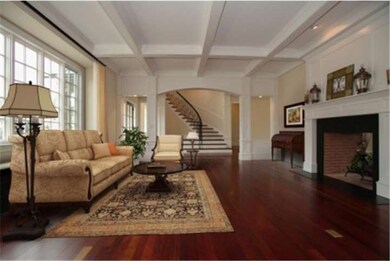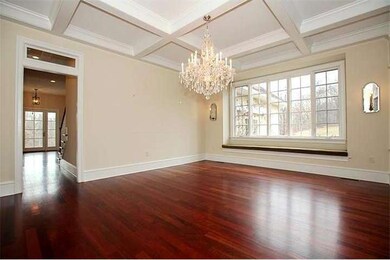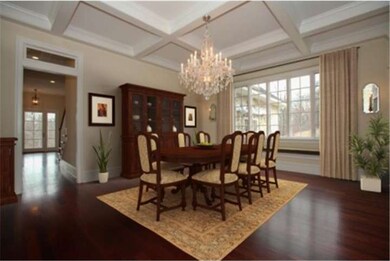
5 Winter Meadow Ln Malvern, PA 19355
Highlights
- Water Oriented
- Wooded Lot
- Cathedral Ceiling
- Charlestown Elementary School Rated A
- Traditional Architecture
- Wood Flooring
About This Home
As of February 2024With 13+ acres enjoy a rural feeling--yet within easy reach of the Main Line/Valley Forge/Philly! Custom-built & characterized by high-end enhancements & thoughtful energy efficient systems! TWO Master Suites (on 1st & 2nd flrs) plus all Bdrms w/own Full Baths. Walls of sun-filled wndws, Brazilian hrdwds, wrought-iron accents, and crafted millwork create a gorgeous arrangement of open spaces: LR w/hearth frplce to FR; DR w/Butlers Pantry & Wet Bar; Kitchen w/huge granite island/Wolf range/Sub Zero/wine fridge/curios/more; Office w/cherry wood built-ins; Mudrm/Lndry w/dog bath; 2 Pwdr Rms. Plus the 1st flr Master Suite has Bdrm/Full Bath/Study. Expanded Terrace includes a covered Patio & striking views of the acres (approved for horse/barn & pool-ready). Upstairs 2nd flr Master Suite w/balcony; marble accented Full Bath; 2 valet walk-in clsts. A 30x16 Media Rm suitable as Game/Theatre Rm--next to 2nd Lndry/potential bar area. Full Bsmnt w/wndws; 3-Car Grge; walk-up Attic.Photos w/furniture are virtually staged
Last Buyer's Agent
MARIA IACONO
Century 21 Norris-Valley Forge
Home Details
Home Type
- Single Family
Year Built
- Built in 2008
Lot Details
- 13.27 Acre Lot
- Creek or Stream
- Open Lot
- Wooded Lot
- Back, Front, and Side Yard
- Property is in good condition
- Property is zoned FR
HOA Fees
- $42 Monthly HOA Fees
Parking
- 3 Car Direct Access Garage
- 3 Open Parking Spaces
- Garage Door Opener
- Driveway
Home Design
- Traditional Architecture
- Stone Siding
Interior Spaces
- 6,614 Sq Ft Home
- Property has 2 Levels
- Wet Bar
- Central Vacuum
- Cathedral Ceiling
- Ceiling Fan
- Brick Fireplace
- Gas Fireplace
- Family Room
- Living Room
- Dining Room
- Basement Fills Entire Space Under The House
- Home Security System
- Laundry on main level
- Attic
Kitchen
- Eat-In Kitchen
- Butlers Pantry
- <<builtInOvenToken>>
- <<builtInRangeToken>>
- Dishwasher
- Kitchen Island
- Disposal
Flooring
- Wood
- Wall to Wall Carpet
- Tile or Brick
Bedrooms and Bathrooms
- 5 Bedrooms
- En-Suite Primary Bedroom
- En-Suite Bathroom
- In-Law or Guest Suite
- Walk-in Shower
Outdoor Features
- Water Oriented
- Balcony
- Patio
- Porch
Location
- Property is near a creek
Schools
- Charlestown Elementary School
- Great Valley Middle School
- Great Valley High School
Utilities
- Forced Air Heating and Cooling System
- Cooling System Utilizes Bottled Gas
- Heating System Uses Propane
- Water Treatment System
- Well
- Propane Water Heater
- On Site Septic
- Cable TV Available
Community Details
- Association fees include common area maintenance
- Spring Meadow Farm Subdivision
Listing and Financial Details
- Tax Lot 0001.17J0
- Assessor Parcel Number 35-05 -0001.17J0
Ownership History
Purchase Details
Home Financials for this Owner
Home Financials are based on the most recent Mortgage that was taken out on this home.Purchase Details
Home Financials for this Owner
Home Financials are based on the most recent Mortgage that was taken out on this home.Purchase Details
Home Financials for this Owner
Home Financials are based on the most recent Mortgage that was taken out on this home.Similar Homes in Malvern, PA
Home Values in the Area
Average Home Value in this Area
Purchase History
| Date | Type | Sale Price | Title Company |
|---|---|---|---|
| Deed | $2,550,000 | Worldwide Land Transfer | |
| Deed | $1,300,000 | None Available | |
| Deed | $920,000 | T A Title Insurance Company |
Mortgage History
| Date | Status | Loan Amount | Loan Type |
|---|---|---|---|
| Previous Owner | $1,000,000 | New Conventional | |
| Previous Owner | $1,040,000 | New Conventional | |
| Previous Owner | $200,000 | Credit Line Revolving | |
| Previous Owner | $70,000 | Credit Line Revolving | |
| Previous Owner | $150,000 | Unknown | |
| Previous Owner | $2,656,000 | Credit Line Revolving | |
| Previous Owner | $1,620,000 | Construction | |
| Previous Owner | $690,000 | Purchase Money Mortgage |
Property History
| Date | Event | Price | Change | Sq Ft Price |
|---|---|---|---|---|
| 02/23/2024 02/23/24 | Sold | $2,550,000 | -7.3% | $386 / Sq Ft |
| 01/28/2024 01/28/24 | Pending | -- | -- | -- |
| 01/08/2024 01/08/24 | For Sale | $2,750,000 | +111.5% | $416 / Sq Ft |
| 04/26/2013 04/26/13 | Sold | $1,300,000 | -23.5% | $197 / Sq Ft |
| 04/08/2013 04/08/13 | Pending | -- | -- | -- |
| 02/10/2013 02/10/13 | For Sale | $1,699,000 | -- | $257 / Sq Ft |
Tax History Compared to Growth
Tax History
| Year | Tax Paid | Tax Assessment Tax Assessment Total Assessment is a certain percentage of the fair market value that is determined by local assessors to be the total taxable value of land and additions on the property. | Land | Improvement |
|---|---|---|---|---|
| 2024 | $15,947 | $692,400 | $147,890 | $544,510 |
| 2023 | $15,540 | $692,400 | $147,890 | $544,510 |
| 2022 | $15,231 | $692,400 | $147,890 | $544,510 |
| 2021 | $14,928 | $692,400 | $147,890 | $544,510 |
| 2020 | $14,685 | $692,400 | $147,890 | $544,510 |
| 2019 | $14,545 | $692,400 | $147,890 | $544,510 |
| 2018 | $17,946 | $692,400 | $147,890 | $544,510 |
| 2017 | $17,946 | $692,400 | $147,890 | $544,510 |
| 2016 | $33,202 | $692,400 | $147,890 | $544,510 |
| 2015 | $33,202 | $692,400 | $147,890 | $544,510 |
| 2014 | $33,202 | $782,600 | $147,890 | $634,710 |
Agents Affiliated with this Home
-
Howard Smith

Seller's Agent in 2024
Howard Smith
Houwzer
(610) 389-1914
211 Total Sales
-
ANITA ROBBINS

Buyer's Agent in 2024
ANITA ROBBINS
Keller Williams Main Line
(610) 324-8746
90 Total Sales
-
Karen Boyd

Seller's Agent in 2013
Karen Boyd
Long & Foster
(484) 716-4647
130 Total Sales
-
M
Buyer's Agent in 2013
MARIA IACONO
Century 21 Norris-Valley Forge
Map
Source: Bright MLS
MLS Number: 1003329152
APN: 35-005-0001.17J0
- 2 Autumn Meadow Ln
- 6 White Horse Meadows
- 2 Spring Meadow Farm Ln
- 4104 Howell Rd
- 4064 Howell Rd
- 560 Clothier Springs Rd
- 1975 White Deer Trail
- 146 Lotus Ln
- 131 Spring Oak Dr
- 141 Spring Oak Dr
- 239 Milton Dr
- Lot 1 Union Hill Rd
- 1953 Standiford Dr
- 200 Jug Hollow Rd
- 25 Dickson Dr
- 1600 Horse Shoe Trail
- 510 Cliff Ln
- 514 Sapphire Dr
- 55 Foxcroft Ln Unit 502
- 708 Stonecliffe Rd
