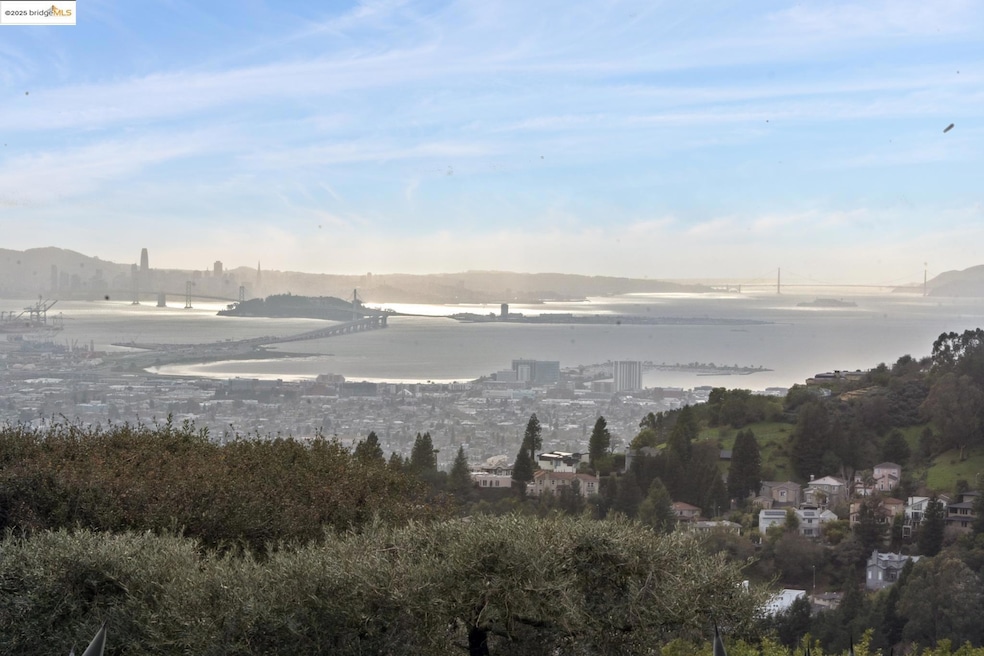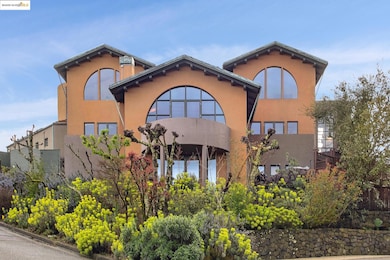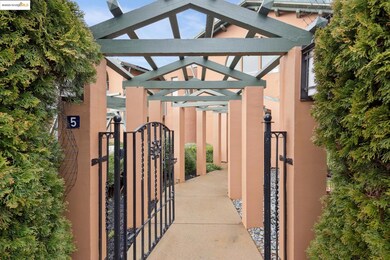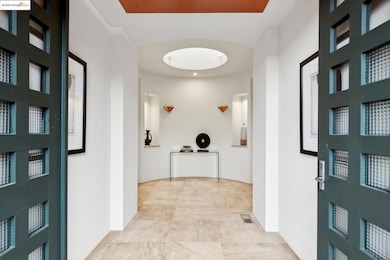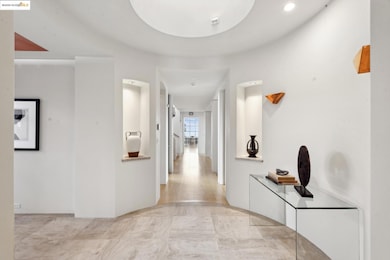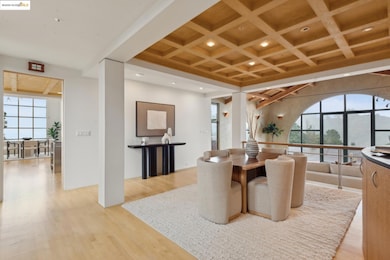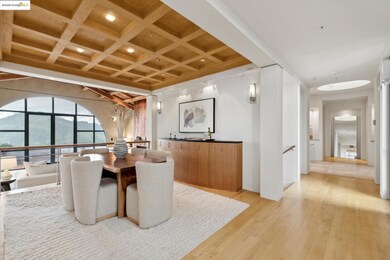
5 Woodside Way Oakland, CA 94611
Claremont Hills NeighborhoodEstimated payment $19,299/month
Highlights
- Ocean View
- Solar Power System
- Contemporary Architecture
- Thornhill Elementary School Rated A-
- 23,938 Sq Ft lot
- Private Lot
About This Home
NEW PRICE - This modern contemporary home with adjoining lot, is perched just off Grizzly Peak, offering panoramic views over SF Bay, San Francisco, Oakland and beyond. A dramatic hall leads to the dining room and oversized living room with a copper fireplace under beamed ceilings. The kitchen/family room combo is equipped with wide granite countertops, top of the line appliances, fireplace all with 360” stunning views of the bay and canyons. The spacious office, which could easily serve as a bedroom, includes a full bath and completes the main level. A spectacular winding staircase leads up to 3 large bedrooms and 2 contemporary bathrooms. The primary suite offers breathtaking views in every direction, vaulted beamed ceilings, and two generous walk-in closets. The lower level has the 5th bedroom or additional family room. The home has a cistern and solar panels making it water and energy efficient along with six Tesla backup batteries. There are two APNs associated with this property: 48H-7902-13-2 (.29 of an acre) and 48H-7902-14 (.26 of an acre).
Open House Schedule
-
Sunday, July 20, 20252:00 to 4:30 pm7/20/2025 2:00:00 PM +00:007/20/2025 4:30:00 PM +00:00This modern contemporary home is perched just off Grizzly Peak, offering panoramic views over SF Bay, San Francisco, Oakland and beyond. A dramatic hall leads to the dining room and oversized living room with a copper fireplace under beamed ceilings. The kitchen/family room combo is equipped with wide granite countertops, top of the line appliances, fireplace all with 360” stunning views of the bay and canyons. The spacious office, which could easily serve as a bedroom, includes a full bath and completes the main level. A spectacular winding staircase leads up to 3 large bedrooms and 2 contemporary bathrooms. The primary suite offers breathtaking views in every direction, vaulted beamed ceilings, and two generous walk-in closets. The lower level has the 5th bedroom or additional family room. The home has a cistern and solar panels making it water and energy efficient along with six Tesla backup batteries.Add to Calendar
Home Details
Home Type
- Single Family
Est. Annual Taxes
- $32,192
Year Built
- Built in 1994
Lot Details
- 0.55 Acre Lot
- Private Lot
- Secluded Lot
- Lot Sloped Down
- Back and Front Yard
Parking
- 2 Car Direct Access Garage
- Electric Vehicle Home Charger
Property Views
- Ocean
- Bay
- Golden Gate Bridge
- San Francisco
- Panoramic
- Bridge
- Downtown
- Mountain
- Mount Diablo
- Mount Tamalpais
- Hills
Home Design
- Contemporary Architecture
- Concrete Foundation
- Raised Foundation
- Tile Roof
- Stucco
Interior Spaces
- 2-Story Property
- Family Room with Fireplace
- 2 Fireplaces
- Living Room with Fireplace
- Security Gate
Kitchen
- Built-In Oven
- Built-In Range
- Microwave
- Dishwasher
- Solid Surface Countertops
Flooring
- Wood
- Carpet
Bedrooms and Bathrooms
- 5 Bedrooms
- 4 Full Bathrooms
Laundry
- Dryer
- Washer
Eco-Friendly Details
- Solar Power System
- Solar owned by seller
Utilities
- Zoned Heating and Cooling System
- High-Efficiency Water Heater
Community Details
- No Home Owners Association
- Grizzly Pk Est. Subdivision
Listing and Financial Details
- Assessor Parcel Number 48H790214
Map
Home Values in the Area
Average Home Value in this Area
Tax History
| Year | Tax Paid | Tax Assessment Tax Assessment Total Assessment is a certain percentage of the fair market value that is determined by local assessors to be the total taxable value of land and additions on the property. | Land | Improvement |
|---|---|---|---|---|
| 2024 | $32,192 | $2,377,708 | $398,248 | $1,979,460 |
| 2023 | $34,133 | $2,331,092 | $390,440 | $1,940,652 |
| 2022 | $36,498 | $2,285,385 | $382,785 | $1,902,600 |
| 2021 | $32,512 | $2,240,585 | $375,281 | $1,865,304 |
| 2020 | $32,158 | $2,217,619 | $371,434 | $1,846,185 |
| 2019 | $31,278 | $2,174,152 | $364,154 | $1,809,998 |
| 2018 | $30,607 | $2,131,531 | $357,015 | $1,774,516 |
| 2017 | $29,560 | $2,089,739 | $350,015 | $1,739,724 |
| 2016 | $28,896 | $2,048,774 | $343,154 | $1,705,620 |
| 2015 | $28,753 | $2,018,000 | $338,000 | $1,680,000 |
| 2014 | $17,467 | $1,156,270 | $316,344 | $839,926 |
Property History
| Date | Event | Price | Change | Sq Ft Price |
|---|---|---|---|---|
| 07/08/2025 07/08/25 | Price Changed | $3,000,000 | -14.3% | $639 / Sq Ft |
| 03/19/2025 03/19/25 | For Sale | $3,500,000 | -- | $745 / Sq Ft |
Purchase History
| Date | Type | Sale Price | Title Company |
|---|---|---|---|
| Interfamily Deed Transfer | -- | None Available | |
| Interfamily Deed Transfer | -- | Ticor Title | |
| Interfamily Deed Transfer | -- | None Available | |
| Grant Deed | -- | Chicago Title Company | |
| Interfamily Deed Transfer | -- | None Available | |
| Interfamily Deed Transfer | -- | None Available | |
| Interfamily Deed Transfer | -- | None Available | |
| Interfamily Deed Transfer | -- | Placer Title Company | |
| Interfamily Deed Transfer | -- | Placer Title Company | |
| Interfamily Deed Transfer | -- | Fidelity National Title Co | |
| Grant Deed | $225,000 | First American Title |
Mortgage History
| Date | Status | Loan Amount | Loan Type |
|---|---|---|---|
| Open | $2,000,000 | New Conventional | |
| Closed | $250,000 | Credit Line Revolving | |
| Closed | $2,000,000 | Adjustable Rate Mortgage/ARM | |
| Closed | $100,000 | New Conventional | |
| Closed | $2,275,000 | Seller Take Back | |
| Previous Owner | $750,000 | Unknown | |
| Previous Owner | $1,000,000 | No Value Available | |
| Previous Owner | $500,000 | No Value Available |
Similar Homes in the area
Source: bridgeMLS
MLS Number: 41089995
APN: 048H-7902-014-00
- 0 Tunnel Rd Unit 41085045
- 0 Tunnel Rd Unit 41087686
- 260 Caldecott Ln Unit 213
- 1967 Tunnel Rd
- 300 Caldecott Ln Unit 216
- 6890 Charing Cross Rd
- 7003 Buckingham Blvd
- 7033 Buckingham Blvd
- 7039 Buckingham Blvd
- 6971 Bristol Dr
- 5950 Grizzly Peak Blvd
- 5959 Skyline Blvd
- 6940 Norfolk Rd
- 6044 Skyline Blvd
- 7041 Devon Way
- 6100 Skyline Blvd
- 7068 Kenilworth Rd
- 1 Clipper Hill
- 6666 Charing Cross Rd
- 6181 Skyline Blvd
- 240 Caldecott Ln
- 1838 Grand View Dr
- 142 Roble Rd
- 95 Alvarado Rd
- 1048 Leo Way
- 5728 Merriewood Dr
- 149 Beechwood Dr
- 12 Patricia Rd
- 2832 Derby St
- 2425 Prospect St
- 2636 Warring St Unit 204
- 2636 Warring St Unit 103
- 2636 Warring St Unit 205
- 2636 Warring St Unit 104
- 6344 Snake Rd
- 2461 Warring St
- 2633 Piedmont Ave Unit 2
- 2 Panoramic Way Unit 302
- 2437 Piedmont Ave
- 2619 Etna St Unit D
